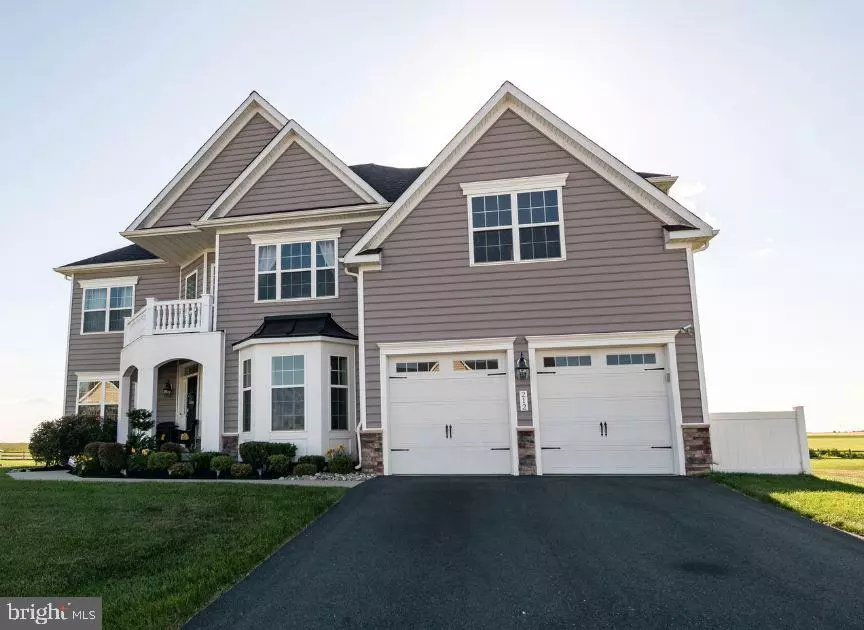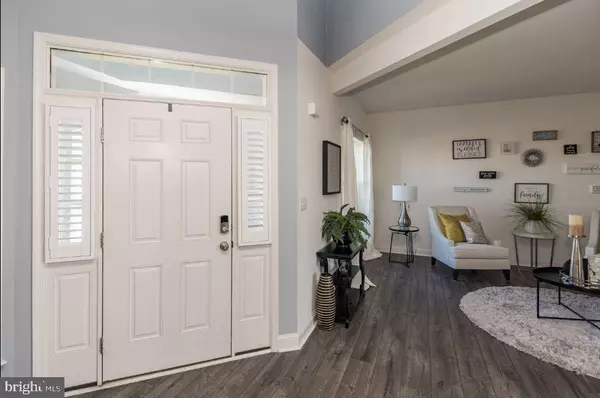$729,130
$725,000
0.6%For more information regarding the value of a property, please contact us for a free consultation.
212 TORY ST Middletown, DE 19709
5 Beds
4 Baths
4,575 SqFt
Key Details
Sold Price $729,130
Property Type Single Family Home
Sub Type Detached
Listing Status Sold
Purchase Type For Sale
Square Footage 4,575 sqft
Price per Sqft $159
Subdivision Estates At St Anne
MLS Listing ID DENC2025052
Sold Date 07/28/22
Style Colonial
Bedrooms 5
Full Baths 3
Half Baths 1
HOA Fees $16/ann
HOA Y/N Y
Abv Grd Liv Area 4,575
Originating Board BRIGHT
Year Built 2017
Annual Tax Amount $5,094
Tax Year 2022
Lot Size 0.440 Acres
Acres 0.44
Lot Dimensions 0.00 x 0.00
Property Description
You’ve finally found it! Welcome home to your rewarding escape at 212 Tory Street! Luxurious and upgraded, this 5 bedroom, 3.5 bath home of 4,500+ sq ft. rest on a lot of ½ acre in the highly desired Estates of St. Annes development. From the moment you enter the Estates of St. Annes, you will appreciate this remarkable development with access to a golf course and clubhouse with a first-class pool and the award winning Appoquinimick School District. The pride of ownership and community cohesion is evident throughout. Richly appointed spaces include large gathering areas, a bright, professional-grade kitchen, spectacular dining room, a finished basement and expansive backyard, just right for additional entertaining. Boasting an array of sleek finishes and a thoughtful open plan layout, this home is a paradigm of luxurious living. Upon your arrival at 212 Tory, you will be amazed at its impressive architectural design with amazing setbacks, an iconic balcony, classic bay window, and an attached two car garage. You will fall in love with the outdoor living space and begin to envision yourself sitting on the back patio in the evenings when the sun sets or entertaining family and friends. The carefully thought-out hardscapes, built in grill, hot tub area, plenty of outdoor seating with custom pavers, well placed custom lights on the steps and all around the sitting areas create the ultimate outdoor living and entertaining space. Upon entering this, well built, LC Homes - Julliard model, you will be astonished by its grand 2 story foyer and ceilings, custom wrought iron staircase, formal dining room with unique shadow boxes, and crown molding. The cozy sitting room will offer an additional area to entertain guests. Your ample size office, conveniently placed next to the powder room, will provide a place to focus and boost your productivity while working from. The spacious Family Room will foster many memories of gatherings and time spent with your loved ones. You will be astonished by the oversized windows which will offer plenty of natural sunlight, the gas fireplace with above TV mount, 2 story ceilings with recessed lighting, and a prewired box for your hanging ceiling fan, Bose surround sound speakers with Wi-Fi capability. An open concept embraces the morning room & gourmet kitchen with 42” cabinets and oversized island with luxurious granite, walk-in food pantry and butler’s closet. Just off the kitchen is the morning room, laundry room, and the two-car garage. The morning room provides access to the rear yard and plenty of sunlight. The laundry room will include a Samsung front loading washer and dryer that with the purchase of the property. The entire first floor has custom, high end, laminated wood plank flooring. Easily access the Upper Level via the walnut, butterfly staircase with custom wrought iron balusters. Its features include a loft area overlooking the Family Room and Foyer areas. As you enter the left wing, you will notice the three spacious bedrooms, with spacious closets. The shared hall bath features a double vanity, linen closet, along with a shower/tub combo. On the adjacent wing, you will find the Owner’s Suite. As you walk through the six panel double doors, you will enter a spacious luxurious suite which features a specially designed oversized walk-in closet and a huge sitting area, with plenty of natural sunlight. The ensuite bathroom includes two designer granite vanities, a matching dressing table, an oversized jacuzzi tub, a separate shower with custom tiles, a linen closet, and a water closet. As if it couldn’t get any better, this home features a finished basement with a custom bar that seats at least six guests, a wall mount with TV, an egress window, an entertainment area with an electric fireplace with TV wall mount, and a spacious 5th bedroom with a walk-in closet, full 4-piece bathroom with shower/tub combo and plenty of additional storage space. So much to offer you must buy it!
Location
State DE
County New Castle
Area South Of The Canal (30907)
Zoning 23R-1B
Rooms
Other Rooms Living Room, Dining Room, Bedroom 2, Bedroom 3, Bedroom 4, Kitchen, Family Room, Breakfast Room, Bedroom 1, Office, Recreation Room
Basement Fully Finished
Interior
Interior Features Bar, Butlers Pantry, Double/Dual Staircase, Family Room Off Kitchen, Kitchen - Eat-In, Kitchen - Island
Hot Water Natural Gas
Heating Forced Air
Cooling Central A/C
Flooring Carpet, Laminate Plank, Ceramic Tile
Fireplaces Number 2
Fireplaces Type Gas/Propane, Electric
Equipment Cooktop, Built-In Microwave, Dishwasher, Dryer, Oven - Double, Refrigerator, Stainless Steel Appliances, Washer
Fireplace Y
Window Features Bay/Bow,ENERGY STAR Qualified
Appliance Cooktop, Built-In Microwave, Dishwasher, Dryer, Oven - Double, Refrigerator, Stainless Steel Appliances, Washer
Heat Source Natural Gas
Laundry Main Floor
Exterior
Garage Garage - Front Entry
Garage Spaces 2.0
Waterfront N
Water Access N
Roof Type Architectural Shingle
Accessibility None
Attached Garage 2
Total Parking Spaces 2
Garage Y
Building
Lot Description Premium, Rear Yard
Story 2
Foundation Concrete Perimeter
Sewer Public Sewer
Water Public
Architectural Style Colonial
Level or Stories 2
Additional Building Above Grade, Below Grade
Structure Type 2 Story Ceilings
New Construction N
Schools
School District Appoquinimink
Others
Pets Allowed N
Senior Community No
Tax ID 23-052.00-002
Ownership Fee Simple
SqFt Source Assessor
Acceptable Financing Cash, Conventional
Horse Property N
Listing Terms Cash, Conventional
Financing Cash,Conventional
Special Listing Condition Standard
Read Less
Want to know what your home might be worth? Contact us for a FREE valuation!

Our team is ready to help you sell your home for the highest possible price ASAP

Bought with Matthew W Fetick • Keller Williams Realty - Kennett Square






