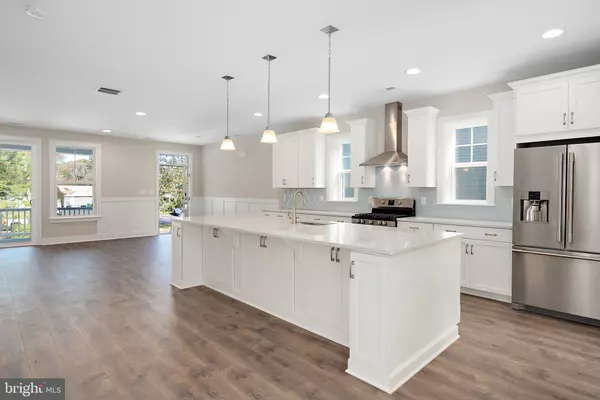$1,252,400
$1,250,000
0.2%For more information regarding the value of a property, please contact us for a free consultation.
38352 MAPLE LN Selbyville, DE 19975
4 Beds
4 Baths
3,067 SqFt
Key Details
Sold Price $1,252,400
Property Type Single Family Home
Sub Type Detached
Listing Status Sold
Purchase Type For Sale
Square Footage 3,067 sqft
Price per Sqft $408
Subdivision Keen-Wik
MLS Listing ID DESU2017242
Sold Date 07/27/22
Style Coastal,Contemporary
Bedrooms 4
Full Baths 3
Half Baths 1
HOA Fees $4/ann
HOA Y/N Y
Abv Grd Liv Area 3,067
Originating Board BRIGHT
Year Built 2022
Annual Tax Amount $1,021
Tax Year 2021
Lot Size 5,227 Sqft
Acres 0.12
Property Description
Golden opportunity to own a spec home that is waterfront, a short drive to the beach and has all the great house amenities that naturally come standard with Evergreene Homes! This builder understands great homes in premium locations are rare in this market and that is why they provide you the best of the best with a coastal style flair. This home has great features such as: a two-car garage, outside shower, custom ground floor entry foyer, gas fireplace, coffered ceilling, deluxe Upgraded kitchen, bermuda shutters on front elevation, front decks, and rear double decks on canal front homesite. WOW!! What more could you ask for with an outstanding price!? Home floor plan is in the pictures. Home will be completed this summer!!
Location
State DE
County Sussex
Area Baltimore Hundred (31001)
Zoning GENERAL RESIDENTIAL
Direction East
Interior
Interior Features Carpet, Floor Plan - Open, Kitchen - Gourmet, Kitchen - Island, Pantry, Primary Bath(s), Recessed Lighting, Walk-in Closet(s)
Hot Water Electric
Heating Forced Air, Heat Pump(s)
Cooling Central A/C
Flooring Luxury Vinyl Plank
Fireplaces Number 1
Fireplaces Type Gas/Propane
Equipment Stainless Steel Appliances
Fireplace Y
Appliance Stainless Steel Appliances
Heat Source Electric
Exterior
Parking Features Garage - Front Entry
Garage Spaces 6.0
Utilities Available Cable TV Available, Propane
Water Access Y
Roof Type Architectural Shingle
Accessibility None
Attached Garage 2
Total Parking Spaces 6
Garage Y
Building
Lot Description Cleared
Story 3
Foundation Pilings
Sewer Public Sewer
Water Private/Community Water
Architectural Style Coastal, Contemporary
Level or Stories 3
Additional Building Above Grade, Below Grade
Structure Type Dry Wall
New Construction Y
Schools
Elementary Schools John M. Clayton
Middle Schools Selbyville
High Schools Indian River
School District Indian River
Others
Senior Community No
Tax ID 533-19.16-37.00
Ownership Fee Simple
SqFt Source Estimated
Horse Property N
Special Listing Condition Standard
Read Less
Want to know what your home might be worth? Contact us for a FREE valuation!

Our team is ready to help you sell your home for the highest possible price ASAP

Bought with LARRY SPRIGG • JACK LINGO MILLSBORO





