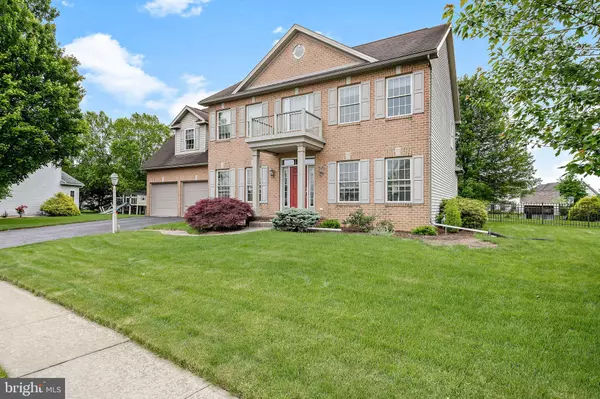$565,000
$550,000
2.7%For more information regarding the value of a property, please contact us for a free consultation.
507 JACOB LN Mechanicsburg, PA 17050
4 Beds
4 Baths
3,758 SqFt
Key Details
Sold Price $565,000
Property Type Single Family Home
Sub Type Detached
Listing Status Sold
Purchase Type For Sale
Square Footage 3,758 sqft
Price per Sqft $150
Subdivision Good Hope Farms South
MLS Listing ID PACB2011706
Sold Date 07/18/22
Style Traditional
Bedrooms 4
Full Baths 3
Half Baths 1
HOA Y/N N
Abv Grd Liv Area 3,058
Originating Board BRIGHT
Year Built 2002
Annual Tax Amount $5,258
Tax Year 2021
Lot Size 0.320 Acres
Acres 0.32
Property Description
Follow your Pathway home to #507 Jacob Lane in Good Home Farms South! This lovely two story traditional home features a open and airy floorplan. Enjoy a cozy evening reading a book by the stone fireplace or host all of your friends and family members for a holiday meal. The expanded pantry offers a place to stage drinks or the meal for serving to the dining room. The floorplan features a formal dining room and a separate study. Main floor laundry and mudroom will keep all of the outside elements from entering the main living space. Additionally, a oversized garage offers plenty of storage space for your outdoor gear in addition to your vehicles.
Upstairs, a library nook features built-in book storage and a quiet place to read. The primary bedroom suite is located at the end of the hallway featuring a fireplace, cathedral ceiling, office nook, WIC and private bath with split vanities. Three other bedrooms are found on this level, all with abundant storage. Two of the bedrooms share a hall bath and one features a en-suite.
Don't miss this highly desirable location and the trifecta of taxes, schools and shopping.
Location
State PA
County Cumberland
Area Hampden Twp (14410)
Zoning RESIDENTIAL
Rooms
Basement Poured Concrete
Interior
Hot Water Natural Gas
Heating Forced Air
Cooling Central A/C
Flooring Ceramic Tile, Hardwood, Carpet
Fireplaces Number 2
Fireplaces Type Gas/Propane
Fireplace Y
Heat Source Natural Gas
Laundry Main Floor
Exterior
Exterior Feature Patio(s)
Garage Garage - Front Entry
Garage Spaces 2.0
Waterfront N
Water Access N
Roof Type Architectural Shingle
Accessibility None
Porch Patio(s)
Parking Type Attached Garage
Attached Garage 2
Total Parking Spaces 2
Garage Y
Building
Lot Description Level
Story 2
Foundation Concrete Perimeter
Sewer Public Sewer
Water Public
Architectural Style Traditional
Level or Stories 2
Additional Building Above Grade, Below Grade
New Construction N
Schools
Elementary Schools Hampden
Middle Schools Mountain View
High Schools Cumberland Valley
School District Cumberland Valley
Others
Pets Allowed Y
Senior Community No
Tax ID 10-19-1602-137
Ownership Fee Simple
SqFt Source Assessor
Acceptable Financing Conventional, Cash
Listing Terms Conventional, Cash
Financing Conventional,Cash
Special Listing Condition Standard
Pets Description No Pet Restrictions
Read Less
Want to know what your home might be worth? Contact us for a FREE valuation!

Our team is ready to help you sell your home for the highest possible price ASAP

Bought with PATT BOYER • Berkshire Hathaway HomeServices Homesale Realty






