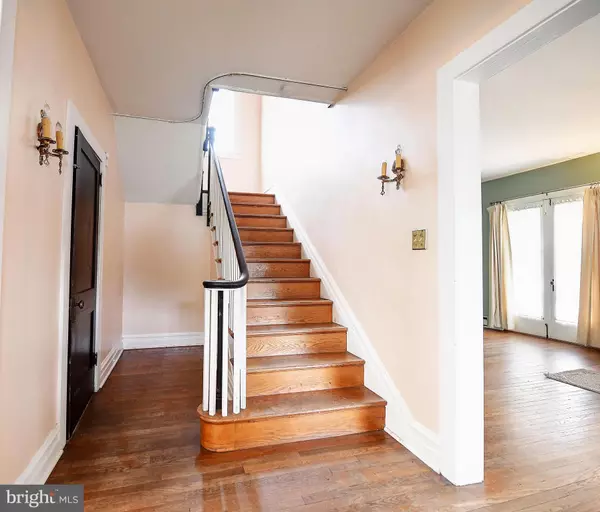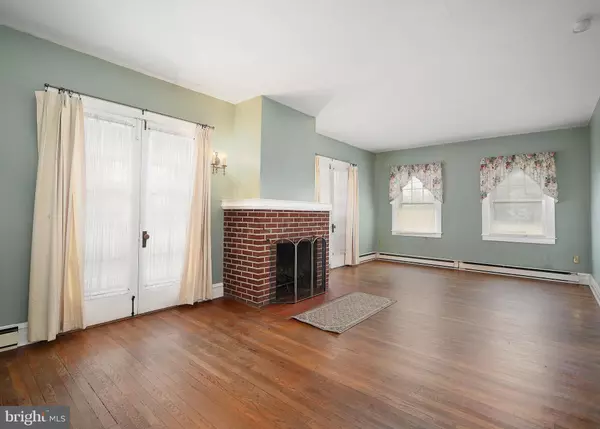$205,000
$239,900
14.5%For more information regarding the value of a property, please contact us for a free consultation.
2 PATTERSON AVE Perryville, MD 21903
4 Beds
2 Baths
2,254 SqFt
Key Details
Sold Price $205,000
Property Type Single Family Home
Sub Type Detached
Listing Status Sold
Purchase Type For Sale
Square Footage 2,254 sqft
Price per Sqft $90
MLS Listing ID MDCC2004766
Sold Date 07/14/22
Style Colonial
Bedrooms 4
Full Baths 2
HOA Y/N N
Abv Grd Liv Area 2,254
Originating Board BRIGHT
Year Built 1932
Annual Tax Amount $2,076
Tax Year 2022
Lot Size 0.937 Acres
Acres 0.94
Property Description
NEW LIST PRICE! What a fantastic opportunity to renovate a charming home! There are a total of 4 parcels included in the sale : Parcel A #0851- .937 acre(house) Parcel B #0159- .298 acre, Parcel C #0373 -.229 acre, Parcel D #0191- .554 acre .CASH OR RENOVATION LOAN ONLY. HOME TO BE SOLD "AS IS". The home was built in 1932 and offers an abundance of living space. The focal point of the spacious living room is the wood burning fireplace with a lovely brick surround & wooden mantel (the fireplace is not operational, it is capped off at the top) There are double French doors which allow access to the covered porch located on the side of the house. The elegant foyer welcomes you into the home with an amazing staircase and flows into the dining room & kitchen area. There are no kitchen cabinets or appliances in this home. In 1970's the addition was built adding a primary bedroom suite with full bathroom on the main level. The upper level of the home features three additional bedrooms and another full bathroom. The basement is unfinished and has plenty of room for storage & utilities. Estimated age of the roof 10yrs, Hot water heater 4 yrs & well holding tank 9yrs.
Location
State MD
County Cecil
Zoning RM
Rooms
Other Rooms Living Room, Dining Room, Primary Bedroom, Bedroom 2, Bedroom 3, Bedroom 4, Kitchen, Foyer, Primary Bathroom
Basement Unfinished
Main Level Bedrooms 1
Interior
Interior Features Pantry, Wood Floors, Formal/Separate Dining Room, Floor Plan - Traditional
Hot Water Electric
Cooling None
Fireplaces Number 1
Fireplaces Type Mantel(s), Wood
Fireplace Y
Heat Source Oil
Laundry Basement, Hookup
Exterior
Exterior Feature Porch(es)
Garage Garage - Rear Entry, Basement Garage
Garage Spaces 3.0
Waterfront N
Water Access N
Accessibility None
Porch Porch(es)
Attached Garage 1
Total Parking Spaces 3
Garage Y
Building
Story 3
Foundation Stone
Sewer On Site Septic
Water Well
Architectural Style Colonial
Level or Stories 3
Additional Building Above Grade, Below Grade
New Construction N
Schools
School District Cecil County Public Schools
Others
Senior Community No
Tax ID 0807009577
Ownership Fee Simple
SqFt Source Assessor
Special Listing Condition Standard
Read Less
Want to know what your home might be worth? Contact us for a FREE valuation!

Our team is ready to help you sell your home for the highest possible price ASAP

Bought with Rachel Papaleo • Patterson-Schwartz-Hockessin






