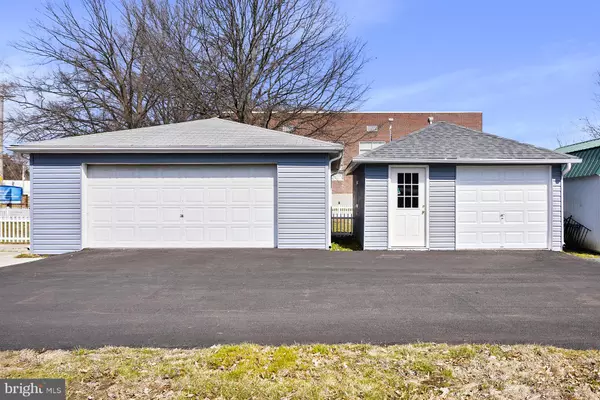$420,000
$435,000
3.4%For more information regarding the value of a property, please contact us for a free consultation.
828 AIKEN AVE Perryville, MD 21903
4 Beds
3 Baths
2,476 SqFt
Key Details
Sold Price $420,000
Property Type Single Family Home
Sub Type Detached
Listing Status Sold
Purchase Type For Sale
Square Footage 2,476 sqft
Price per Sqft $169
MLS Listing ID MDCC2004026
Sold Date 07/12/22
Style Colonial
Bedrooms 4
Full Baths 3
HOA Y/N N
Abv Grd Liv Area 2,476
Originating Board BRIGHT
Year Built 1930
Annual Tax Amount $3,065
Tax Year 2021
Lot Size 0.344 Acres
Acres 0.34
Property Description
Dont miss your chance to be the new owner of this COMPLETELY RENOVATED 4 bed, 3 full bath home in Perryville! This property speaks for itself as it has been beautifully remodeled from top to bottom in 2021. Fresh paint, new appliances, carpet and vinyl flooring, new boiler and dual AC units; roof is only 2 years old, and so much more! Upon entering from the covered front porch, youll notice a large living area with open floor plan, a gas fireplace, and tons of natural lighting. The kitchen offers beautiful new cabinetry, quartz countertops, and stainless steel appliances. Right off of the kitchen is a nicely sized bedroom, full bath with tub shower, and laundry room with stacked washer and dryer that could be used an an in-law suite. Moving upstairs youll find 3 more nicely sized bedrooms, 2 full baths, and a bonus laundry room with utility sink. The huge primary bedroom and bath boasts a beautiful gas fireplace, ample amount of closet space, double sinks and a jetted tub! The stairs in the primary bedroom lead up to a third level finished loft for even more space; need we say more!? Outside, at the rear of the property, are TWO garages with new siding and poured concrete flooring. This corner lot also has a beautiful, newly vinyl fenced side yard. Conveniently located close to 95 and other major routes of travel, just minutes away from Hartford County right over the bridge, AND only 5 minutes from the water and Perryville Park right on the Susquehanna! This property is just awaiting its new owners could it be you? Make your appointment today before its gone!
Seller is also offering a one year Home Warranty!
Location
State MD
County Cecil
Zoning R1
Rooms
Other Rooms Living Room, Primary Bedroom, Bedroom 3, Bedroom 4, Kitchen, Bedroom 1, Loft, Utility Room, Bathroom 1, Bathroom 3, Primary Bathroom
Basement Connecting Stairway, Full, Unfinished
Main Level Bedrooms 1
Interior
Interior Features Attic, Breakfast Area, Carpet, Ceiling Fan(s), Entry Level Bedroom, Floor Plan - Open, Soaking Tub, Upgraded Countertops, Walk-in Closet(s)
Hot Water Electric
Heating Forced Air
Cooling Central A/C
Flooring Carpet, Ceramic Tile, Vinyl
Fireplaces Number 2
Fireplaces Type Gas/Propane
Equipment Built-In Microwave, Dishwasher, Dual Flush Toilets, Refrigerator, Stainless Steel Appliances, Stove, Washer/Dryer Stacked
Fireplace Y
Appliance Built-In Microwave, Dishwasher, Dual Flush Toilets, Refrigerator, Stainless Steel Appliances, Stove, Washer/Dryer Stacked
Heat Source Oil
Laundry Main Floor, Upper Floor
Exterior
Exterior Feature Porch(es)
Garage Garage - Front Entry, Garage Door Opener
Garage Spaces 9.0
Fence Picket, Vinyl
Waterfront N
Water Access N
Roof Type Shingle
Accessibility None
Porch Porch(es)
Total Parking Spaces 9
Garage Y
Building
Lot Description Corner, SideYard(s)
Story 2
Foundation Block
Sewer Public Sewer
Water Public
Architectural Style Colonial
Level or Stories 2
Additional Building Above Grade, Below Grade
New Construction N
Schools
School District Cecil County Public Schools
Others
Senior Community No
Tax ID 0807027680
Ownership Fee Simple
SqFt Source Estimated
Acceptable Financing Cash, Conventional, FHA, USDA, VA
Horse Property N
Listing Terms Cash, Conventional, FHA, USDA, VA
Financing Cash,Conventional,FHA,USDA,VA
Special Listing Condition Standard
Read Less
Want to know what your home might be worth? Contact us for a FREE valuation!

Our team is ready to help you sell your home for the highest possible price ASAP

Bought with Rose Marie Calderone • ExecuHome Realty






