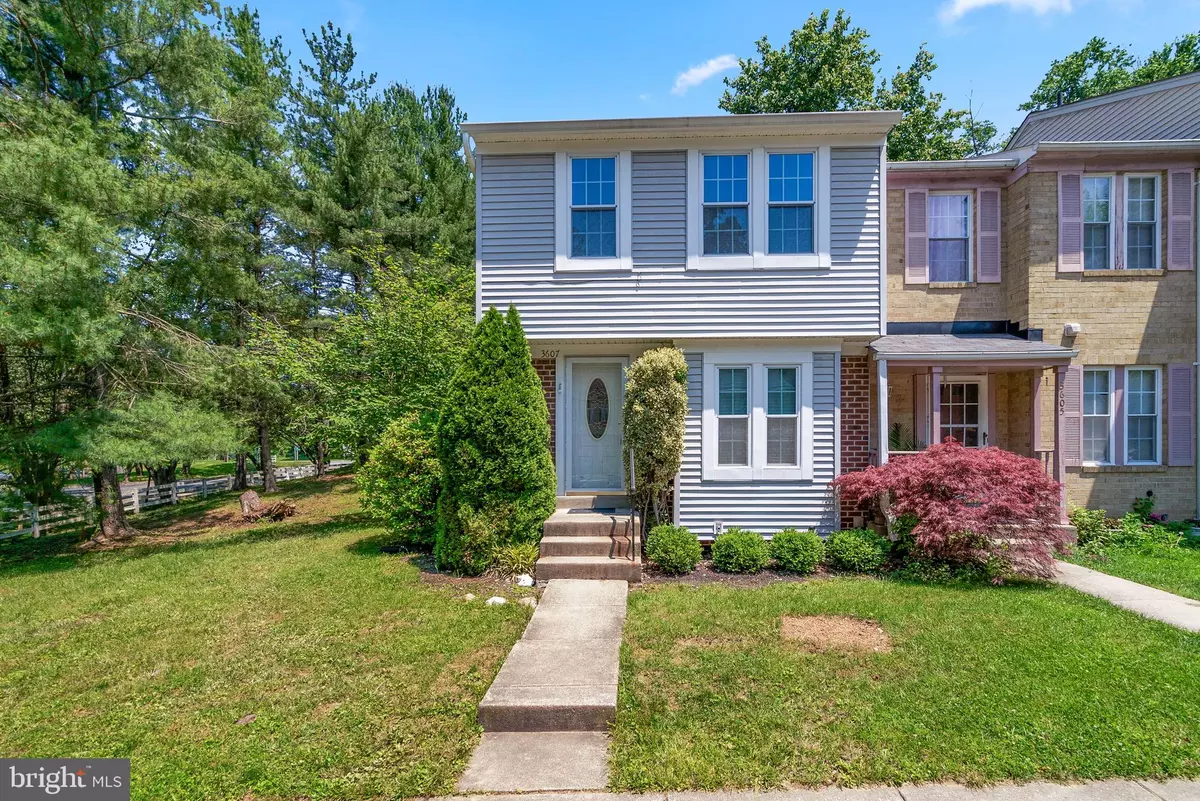$425,000
$425,000
For more information regarding the value of a property, please contact us for a free consultation.
3607 BERMUDA CT Olney, MD 20832
3 Beds
4 Baths
1,260 SqFt
Key Details
Sold Price $425,000
Property Type Townhouse
Sub Type End of Row/Townhouse
Listing Status Sold
Purchase Type For Sale
Square Footage 1,260 sqft
Price per Sqft $337
Subdivision Olney Square
MLS Listing ID MDMC2054352
Sold Date 07/06/22
Style Colonial
Bedrooms 3
Full Baths 3
Half Baths 1
HOA Fees $68/mo
HOA Y/N Y
Abv Grd Liv Area 1,260
Originating Board BRIGHT
Year Built 1985
Annual Tax Amount $3,839
Tax Year 2021
Lot Size 3,778 Sqft
Acres 0.09
Property Description
Charming end unit townhome seconds away from everything that Olney has to offer!! Gorgeous hardwood floors on the main level lead to the kitchen that has an abundance of counter and cabinet space. Enjoy the eat in kitchen while the natural light from the sliding glass door and windows surrounds you! Primary suite with vaulted ceilings, as well as 2 additional bedroom and 1 full bath in the upper level. Fully finished basement with plenty of space and a full bath! Enjoy the view from the expansive deck and big backyard space!
Location
State MD
County Montgomery
Zoning R60
Rooms
Basement Fully Finished
Interior
Hot Water Natural Gas
Heating Forced Air
Cooling Central A/C
Fireplaces Number 1
Heat Source Natural Gas
Exterior
Water Access N
Accessibility None
Garage N
Building
Story 3
Foundation Other
Sewer Public Sewer
Water Public
Architectural Style Colonial
Level or Stories 3
Additional Building Above Grade, Below Grade
New Construction N
Schools
Elementary Schools Olney
Middle Schools Rosa M. Parks
High Schools Sherwood
School District Montgomery County Public Schools
Others
Senior Community No
Tax ID 160802368151
Ownership Fee Simple
SqFt Source Assessor
Special Listing Condition Standard
Read Less
Want to know what your home might be worth? Contact us for a FREE valuation!

Our team is ready to help you sell your home for the highest possible price ASAP

Bought with Adam J Virkus • RE/MAX Realty Centre, Inc.





