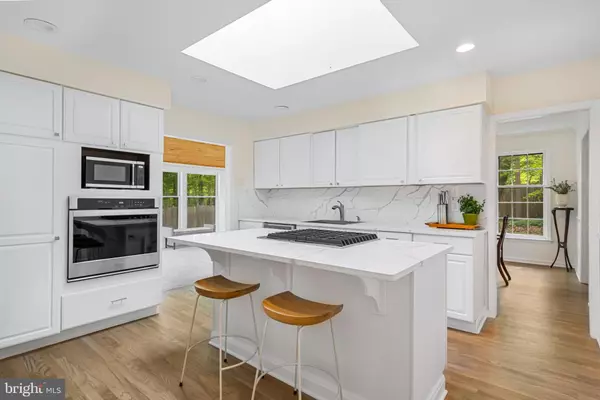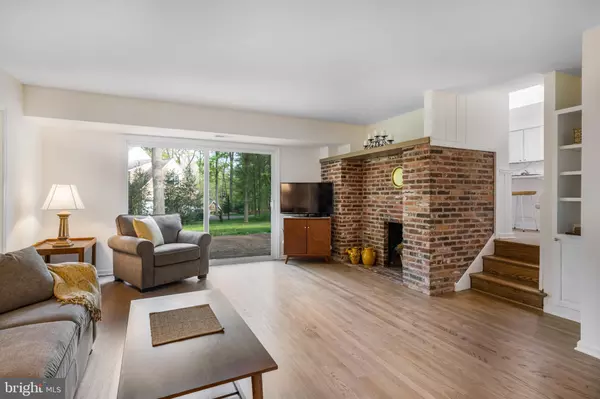$565,000
$565,000
For more information regarding the value of a property, please contact us for a free consultation.
1153 SUSAN DR West Chester, PA 19380
3 Beds
3 Baths
2,346 SqFt
Key Details
Sold Price $565,000
Property Type Single Family Home
Sub Type Detached
Listing Status Sold
Purchase Type For Sale
Square Footage 2,346 sqft
Price per Sqft $240
Subdivision Woodlands
MLS Listing ID PACT2024688
Sold Date 07/01/22
Style Split Level
Bedrooms 3
Full Baths 2
Half Baths 1
HOA Y/N N
Abv Grd Liv Area 1,842
Originating Board BRIGHT
Year Built 1972
Annual Tax Amount $5,531
Tax Year 2021
Lot Size 0.736 Acres
Acres 0.74
Lot Dimensions 0.00 x 0.00
Property Description
Welcome to 1153 Susan Dr... Move in Ready, just unpack your bags and make yourself at home. This charmer sits tucked away in a cul-de-sac of a friendly neighborhood in the West Chester Area School District, one of PAs top rated. The spacious foyer invites you in and offers generous storage space in the walk-in closet. The family room with the wood burning fireplace is the perfect spot for entertaining guests having access to the patio through sliding glass doors. A main feature of this home is the gorgeous, pristine kitchen with timeless white cabinets, quartz countertops and stainless steel appliances. The gorgeous sunroom boasts floor to ceiling windows, planked ceiling and skylights offering generous natural light. The dining room is off the kitchen and leads the way to the spacious living room. As you make your way to the upper level of the home youll find the master bedroom with a gorgeous skylight and updated master bathroom. Two additional bedrooms with ample closet space and a completely updated hall bathroom. The Laundry area and powder room are conveniently located on the lower level as you enter the home through the one car garage. The finished basement with new carpets has outside access. Additional recent upgrades include new roof and siding, new HVAC, new kitchen counters and appliances. A quiet oasis just minutes from both Exton and West Chester Borough, hiking/nature trails, schools, shopping, and access to major roadways. Schedule your showing today!
Location
State PA
County Chester
Area West Goshen Twp (10352)
Zoning RES
Rooms
Basement Outside Entrance, Partially Finished, Walkout Stairs
Interior
Interior Features Ceiling Fan(s), Kitchen - Eat-In, Kitchen - Island, Pantry, Recessed Lighting, Skylight(s), Walk-in Closet(s), Wood Floors, Wainscotting
Hot Water Natural Gas
Heating Forced Air
Cooling Central A/C
Flooring Wood
Fireplaces Number 1
Heat Source Natural Gas
Exterior
Exterior Feature Patio(s)
Garage Inside Access
Garage Spaces 3.0
Waterfront N
Water Access N
Accessibility None
Porch Patio(s)
Attached Garage 1
Total Parking Spaces 3
Garage Y
Building
Story 2
Foundation Concrete Perimeter
Sewer On Site Septic
Water Public
Architectural Style Split Level
Level or Stories 2
Additional Building Above Grade, Below Grade
New Construction N
Schools
Elementary Schools East Bradford
Middle Schools E.N. Peirce
High Schools B. Reed Henderson
School District West Chester Area
Others
Senior Community No
Tax ID 52-02 -0062.1100
Ownership Fee Simple
SqFt Source Assessor
Special Listing Condition Standard
Read Less
Want to know what your home might be worth? Contact us for a FREE valuation!

Our team is ready to help you sell your home for the highest possible price ASAP

Bought with Kyle Williams • KW Greater West Chester






