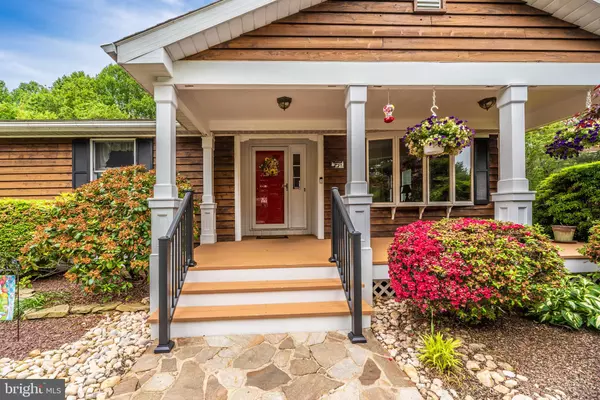$650,000
$649,500
0.1%For more information regarding the value of a property, please contact us for a free consultation.
760 MIDDLETRAIL CT Mount Airy, MD 21771
3 Beds
2 Baths
1,738 SqFt
Key Details
Sold Price $650,000
Property Type Single Family Home
Sub Type Detached
Listing Status Sold
Purchase Type For Sale
Square Footage 1,738 sqft
Price per Sqft $373
Subdivision None Available
MLS Listing ID MDHW2015314
Sold Date 06/30/22
Style Ranch/Rambler
Bedrooms 3
Full Baths 2
HOA Y/N N
Abv Grd Liv Area 1,738
Originating Board BRIGHT
Year Built 1988
Annual Tax Amount $6,050
Tax Year 2021
Lot Size 2.360 Acres
Acres 2.36
Property Description
This is it! 3BR, 2 Bath Rancher located in an Amazing Private Setting! Surrounded by Nature and Beauty!
Pond View, Private Woods with a Stream. Established Landscaped Yard with a Water Feature! Back Yard is partially fenced in. Sit out on the Deck or Screened in Porch and take it all in! Interior has Living Room, Dining Room, Kitchen with Granite Countertops & Tablespace. Owners Suite has Large Adjoining Bath with Lots of Closet Space. Laundry on Main Level. 2 Additional Spacious Bedrooms. Large Lower Level with Family Room, Storage, Workshop and Walk out! 22 x 44 Detached Garage with Radiant Heated Floors. Car Buff, Landscaper or Contractors Dream! Paved Driveway with Lots of Parking! Original Owners! NO HOA or Covenants & Restrictions! Being Sold AS IS! Owner looking for Home of Choice! Home Warranty! BY APPOINTMENT ONLY!
2 Additional Lots included in Sale- Total 4.85 Acres. (Tax Records - 1404332288- 1.27 Acres) &
(1404332296- 1.21 Acres). Close to Shopping, Restaurants, Commuter Routes & The Quaint Town of Mt. Airy.
Location
State MD
County Howard
Zoning RCDEO
Rooms
Other Rooms Living Room, Dining Room, Primary Bedroom, Bedroom 2, Bedroom 3, Kitchen, Family Room
Basement Improved, Outside Entrance, Partially Finished
Main Level Bedrooms 3
Interior
Interior Features Breakfast Area, Crown Moldings, Dining Area, Floor Plan - Traditional, Formal/Separate Dining Room, Kitchen - Eat-In, Kitchen - Table Space, Upgraded Countertops, Wood Floors, Wood Stove
Hot Water Electric
Heating Heat Pump(s)
Cooling Central A/C
Equipment Cooktop, Dishwasher, Dryer, Microwave, Oven - Wall, Refrigerator, Washer
Fireplace N
Appliance Cooktop, Dishwasher, Dryer, Microwave, Oven - Wall, Refrigerator, Washer
Heat Source Electric
Laundry Main Floor
Exterior
Exterior Feature Deck(s), Porch(es), Screened
Parking Features Garage - Front Entry, Oversized
Garage Spaces 2.0
Fence Wire, Wood
Water Access N
View Creek/Stream, Pond, Trees/Woods
Accessibility None
Porch Deck(s), Porch(es), Screened
Total Parking Spaces 2
Garage Y
Building
Lot Description Additional Lot(s), Backs to Trees, Cul-de-sac, Landscaping, Partly Wooded, Secluded, Stream/Creek, Trees/Wooded
Story 1
Foundation Other
Sewer On Site Septic
Water Well
Architectural Style Ranch/Rambler
Level or Stories 1
Additional Building Above Grade, Below Grade
New Construction N
Schools
School District Howard County Public School System
Others
Pets Allowed Y
Senior Community No
Tax ID 1404319265
Ownership Fee Simple
SqFt Source Assessor
Acceptable Financing Cash, Conventional, FHA
Listing Terms Cash, Conventional, FHA
Financing Cash,Conventional,FHA
Special Listing Condition Standard
Pets Description No Pet Restrictions
Read Less
Want to know what your home might be worth? Contact us for a FREE valuation!

Our team is ready to help you sell your home for the highest possible price ASAP

Bought with George D Belleville • Keller Williams Integrity






