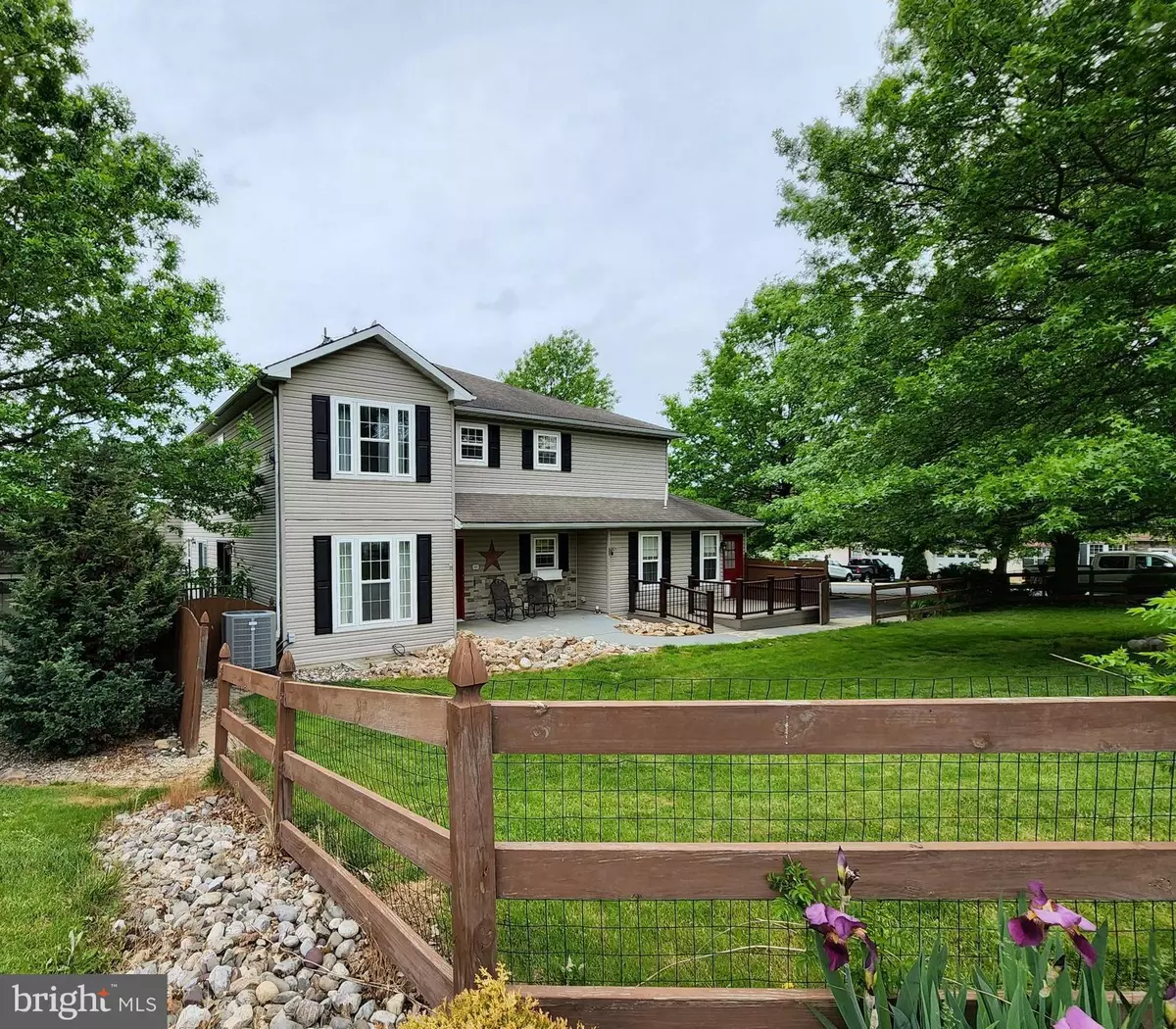$239,000
$239,000
For more information regarding the value of a property, please contact us for a free consultation.
7406 FALCON ST New Tripoli, PA 18066
3 Beds
3 Baths
1,904 SqFt
Key Details
Sold Price $239,000
Property Type Townhouse
Sub Type End of Row/Townhouse
Listing Status Sold
Purchase Type For Sale
Square Footage 1,904 sqft
Price per Sqft $125
Subdivision None Available
MLS Listing ID PALH2003126
Sold Date 06/16/22
Style Traditional
Bedrooms 3
Full Baths 2
Half Baths 1
HOA Y/N N
Abv Grd Liv Area 1,904
Originating Board BRIGHT
Year Built 1998
Annual Tax Amount $3,948
Tax Year 2021
Lot Dimensions 50.84 x 146.02
Property Description
Welcome to this home situated on a desirable corner lot with a large fenced-in front yard!
Enjoy the best of both worlds being located in a small community development and surrounded by peaceful countryside and farms. Off-street parking, storage shed, low maintenance patio deck with private side entrance to a large room that could be used as a private office, additional living room, or first floor bedroom. The main entrance has a covered porch overlooking the yard and neighboring horse farm. Enter into the family room with side deck, first floor half bath, kitchen and open dining room area. Second floor has three bedrooms and two full baths. Master bedroom has a large walk-in closet. Bonus room in basement for recreation or simply additional space! Fully updated quality Kinetico Water Treatment System with filtration and UV light. Schedule your private tour, easy to show.
Location
State PA
County Lehigh
Area Lynn Twp (12314)
Zoning RESIDENTIAL DISTRICT
Rooms
Other Rooms Living Room, Dining Room, Bedroom 2, Bedroom 3, Kitchen, Family Room, Bedroom 1, Laundry
Basement Full, Partially Finished
Main Level Bedrooms 3
Interior
Hot Water Electric
Heating Forced Air, Heat Pump(s)
Cooling Central A/C
Heat Source Electric
Exterior
Exterior Feature Patio(s)
Garage Spaces 4.0
Waterfront N
Water Access N
Roof Type Shingle
Accessibility Ramp - Main Level
Porch Patio(s)
Total Parking Spaces 4
Garage N
Building
Story 2
Foundation Concrete Perimeter
Sewer Public Sewer
Water Well
Architectural Style Traditional
Level or Stories 2
Additional Building Above Grade, Below Grade
New Construction N
Schools
School District Northwestern Lehigh
Others
Senior Community No
Tax ID 542924190004-00001
Ownership Fee Simple
SqFt Source Assessor
Special Listing Condition Standard
Read Less
Want to know what your home might be worth? Contact us for a FREE valuation!

Our team is ready to help you sell your home for the highest possible price ASAP

Bought with Carmela Wilson • Howard Hanna The Frederick Group






