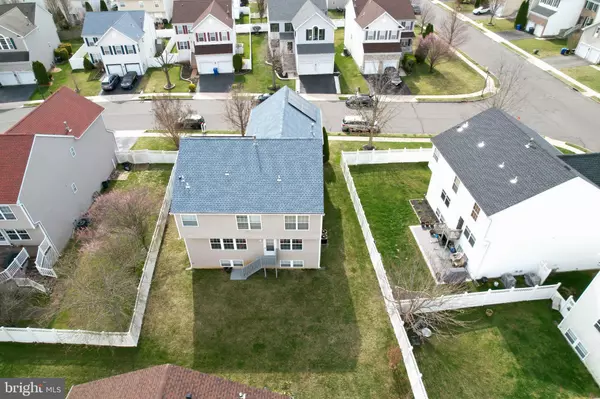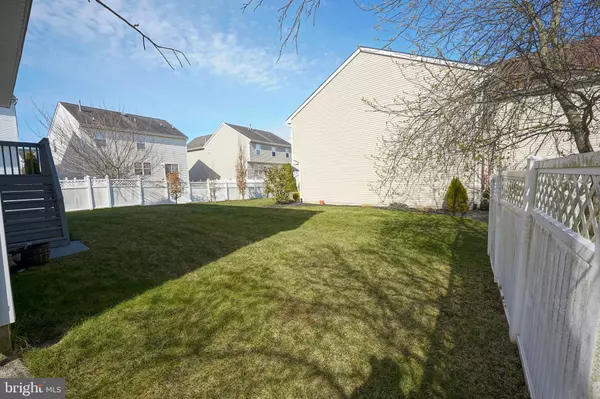$505,000
$500,000
1.0%For more information regarding the value of a property, please contact us for a free consultation.
5 KELLY DR Columbus, NJ 08022
4 Beds
3 Baths
2,646 SqFt
Key Details
Sold Price $505,000
Property Type Single Family Home
Sub Type Detached
Listing Status Sold
Purchase Type For Sale
Square Footage 2,646 sqft
Price per Sqft $190
Subdivision Mapleton
MLS Listing ID NJBL2022340
Sold Date 05/30/22
Style Colonial
Bedrooms 4
Full Baths 2
Half Baths 1
HOA Y/N N
Abv Grd Liv Area 2,646
Originating Board BRIGHT
Year Built 1999
Annual Tax Amount $8,271
Tax Year 2014
Lot Size 6,132 Sqft
Acres 0.14
Lot Dimensions 0.00 x 0.00
Property Description
Immaculate and move In ready!! 4 Bedroom Colonial With 20 X 15 Bonus Room on second Floor along with 2 Car Garage in Mapleton. Excellent Location With Full English Daylight Basement. First floor offers laminated floors throughout. Open Eat-In Kitchen renovated with granite counter tops and backsplash and nicely sized Pantry. Spacious Family Room with Ceiling Fan. Master Suite With His And Her Walk-In Closets. Upstairs you will find four bedrooms including a large Master suite with his and her Walk-in closets, a Master bath with upgraded Cabinetry and Marble countertops, a dual vanity, as well as a huge soaking tub. 3 Other Spacious Bedroom And A Huge 20 X 15 Bonus Room for entertainment or convert it to 5TH Bedroom and Bathroom!! Water Heater 2017, ROOF 2020!! Solar is leased with reduced rate and Seller does not have to pay any monthly lease payment and still takes advantage of reduced energy bills!!
Location
State NJ
County Burlington
Area Mansfield Twp (20318)
Zoning R-1
Rooms
Other Rooms Living Room, Dining Room, Primary Bedroom, Bedroom 2, Bedroom 3, Kitchen, Family Room, Bedroom 1, Laundry, Loft
Basement Full, Unfinished
Interior
Interior Features Primary Bath(s), Butlers Pantry, Ceiling Fan(s), Attic/House Fan, Kitchen - Eat-In
Hot Water Natural Gas
Heating Forced Air, Steam
Cooling Central A/C
Flooring Fully Carpeted, Vinyl, Laminated
Equipment Built-In Range, Oven - Self Cleaning, Disposal
Fireplace N
Appliance Built-In Range, Oven - Self Cleaning, Disposal
Heat Source Natural Gas, Other
Laundry Main Floor
Exterior
Exterior Feature Patio(s)
Garage Garage - Front Entry, Garage Door Opener
Garage Spaces 6.0
Water Access N
Roof Type Pitched,Shingle
Accessibility None
Porch Patio(s)
Attached Garage 2
Total Parking Spaces 6
Garage Y
Building
Story 2
Foundation Concrete Perimeter
Sewer Public Sewer
Water Public
Architectural Style Colonial
Level or Stories 2
Additional Building Above Grade, Below Grade
New Construction N
Schools
Middle Schools Northern Burlington County Regional
High Schools Northern Burlington County Regional
School District Northern Burlington Count Schools
Others
Senior Community No
Tax ID 18-00010 11-00025
Ownership Fee Simple
SqFt Source Assessor
Security Features Security System
Acceptable Financing Cash, Conventional, FHA, VA
Listing Terms Cash, Conventional, FHA, VA
Financing Cash,Conventional,FHA,VA
Special Listing Condition Standard
Read Less
Want to know what your home might be worth? Contact us for a FREE valuation!

Our team is ready to help you sell your home for the highest possible price ASAP

Bought with Deborah A Olsen • Keller Williams Premier






