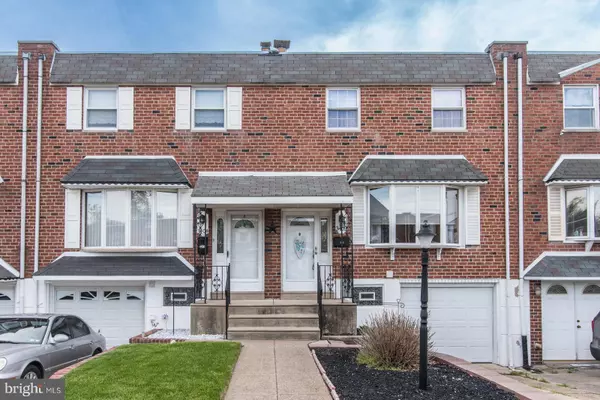Bought with Mei Chen • Canaan Realty Investment Group
$300,000
$279,900
7.2%For more information regarding the value of a property, please contact us for a free consultation.
3402 LESTER RD Philadelphia, PA 19154
3 Beds
2 Baths
1,360 SqFt
Key Details
Sold Price $300,000
Property Type Townhouse
Sub Type Interior Row/Townhouse
Listing Status Sold
Purchase Type For Sale
Square Footage 1,360 sqft
Price per Sqft $220
Subdivision Parkwood
MLS Listing ID PAPH2108098
Sold Date 05/31/22
Style AirLite
Bedrooms 3
Full Baths 1
Half Baths 1
HOA Y/N N
Abv Grd Liv Area 1,360
Year Built 1962
Annual Tax Amount $2,926
Tax Year 2022
Lot Size 1,873 Sqft
Acres 0.04
Lot Dimensions 20.00 x 93.00
Property Sub-Type Interior Row/Townhouse
Source BRIGHT
Property Description
Welcome home to this very well-maintained home located on a great block in Parkwood! Home features spacious living room and dining room with hardwood floors, beautifully renovated kitchen with white cabinetry, breakfast island with pendant lighting, stainless steel appliances, ceramic tile floors and backsplash, pendant and recessed lighting. Upstairs you'll find 3 large bedrooms with an updated bathroom, tons of closet space, and wall to wall carpeting. The basement needs some finishing touches but features garage access, separate laundry area, and exit onto fenced-in rear yard. Roof coated 2020, skylight replaced recently, mechanicals are in great shape, replaced windows t/o. Come take a look at this well-kept home and make it yours first!
Location
State PA
County Philadelphia
Area 19154 (19154)
Zoning RSA4
Rooms
Basement Daylight, Full, Full, Garage Access
Interior
Interior Features Breakfast Area, Dining Area, Kitchen - Eat-In, Kitchen - Island
Hot Water Natural Gas
Heating Forced Air
Cooling Central A/C
Flooring Hardwood
Heat Source Natural Gas
Laundry Basement
Exterior
Water Access N
Accessibility None
Garage N
Building
Story 2
Foundation Brick/Mortar
Sewer Public Sewer
Water Public
Architectural Style AirLite
Level or Stories 2
Additional Building Above Grade, Below Grade
New Construction N
Schools
School District The School District Of Philadelphia
Others
Senior Community No
Tax ID 663097600
Ownership Fee Simple
SqFt Source 1360
Acceptable Financing Cash, Conventional
Listing Terms Cash, Conventional
Financing Cash,Conventional
Special Listing Condition Standard
Read Less
Want to know what your home might be worth? Contact us for a FREE valuation!

Our team is ready to help you sell your home for the highest possible price ASAP







