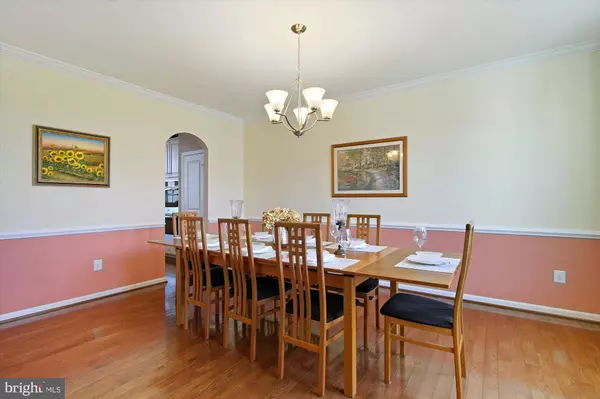$699,000
$649,000
7.7%For more information regarding the value of a property, please contact us for a free consultation.
287 HENDERSON RD Bel Air, MD 21014
5 Beds
4 Baths
4,532 SqFt
Key Details
Sold Price $699,000
Property Type Single Family Home
Sub Type Detached
Listing Status Sold
Purchase Type For Sale
Square Footage 4,532 sqft
Price per Sqft $154
Subdivision Kelly Glen
MLS Listing ID MDHR2011494
Sold Date 05/27/22
Style Colonial
Bedrooms 5
Full Baths 3
Half Baths 1
HOA Fees $51/mo
HOA Y/N Y
Abv Grd Liv Area 3,032
Originating Board BRIGHT
Year Built 2014
Annual Tax Amount $5,698
Tax Year 2021
Lot Size 8,363 Sqft
Acres 0.19
Property Description
Don't miss the opportunity to own this beautiful 5 bedroom, 3.5 bath home in the much sought-after Bel Air community of Kelly Glen. This home has been meticulously maintained by its original owners. Smart home technology with cat6 internet, over $85,000 in builder upgrades! The Dunkirk is one of the largest floor plans for this community, with a 4-foot extension on all three levels, a gorgeous two-story morning room with cathedral ceiling, separate formal dining room with arched doorways, crown molding, and chair rail. Spacious open family room with elegant gas fireplace and an abundance of natural light. Stunning gourmet kitchen with granite, 5 burner gas cooktop, GE Profile stainless-steel appliances, double wall oven with convection and Advantium speed cook options, oversized kitchen island and breakfast bar, beautiful tile backsplash, 42-inch cabinets, and recessed lighting. The huge primary suite has a stunning tray ceiling, two large walk-in closets, and a spa-like bathroom with upgraded oversized tile shower. Upper level also includes 3 generously sized bedrooms with large walk-in closets, a hall bath and a separate laundry room. Massive lower level includes a true 5th bedroom, full bath, rec room, and unfinished space for storage. Upgraded hardwood flooring and carpets throughout, all bathrooms include granite countertops, 2 car garage with electric car capability, gas dryer, and a gorgeous two-story foyer. Amazing fully fenced rear yard with deck and stone patio. Minutes to dining, shopping and the best downtown Bel Air has to offer. Easy commute to Philly, Baltimore, Pennsylvania, Delaware and Washington, D.C.
Location
State MD
County Harford
Zoning R2COS
Rooms
Other Rooms Dining Room, Primary Bedroom, Bedroom 2, Bedroom 3, Bedroom 4, Bedroom 5, Kitchen, Family Room, Foyer, Breakfast Room, Great Room, Laundry, Mud Room, Storage Room, Bathroom 2, Bathroom 3, Primary Bathroom, Half Bath
Basement Fully Finished, Heated, Outside Entrance, Rear Entrance, Sump Pump, Windows
Interior
Interior Features Breakfast Area, Carpet, Ceiling Fan(s), Chair Railings, Combination Kitchen/Dining, Combination Kitchen/Living, Crown Moldings, Curved Staircase, Family Room Off Kitchen, Floor Plan - Open, Formal/Separate Dining Room, Kitchen - Eat-In, Kitchen - Gourmet, Kitchen - Island, Pantry, Primary Bath(s), Recessed Lighting, Tub Shower, Upgraded Countertops, Walk-in Closet(s), Window Treatments, Wood Floors
Hot Water Natural Gas
Heating Central, Programmable Thermostat, Humidifier
Cooling Ceiling Fan(s), Central A/C, Programmable Thermostat, Whole House Fan
Flooring Ceramic Tile, Concrete, Partially Carpeted, Solid Hardwood
Fireplaces Number 1
Fireplaces Type Mantel(s), Heatilator, Gas/Propane, Other
Equipment Built-In Microwave, Cooktop, Dishwasher, Disposal, Dryer - Gas, Energy Efficient Appliances, Oven - Double, Oven - Self Cleaning, Stainless Steel Appliances, Water Heater, Washer, Extra Refrigerator/Freezer, Refrigerator
Fireplace Y
Window Features Casement,Low-E,Screens
Appliance Built-In Microwave, Cooktop, Dishwasher, Disposal, Dryer - Gas, Energy Efficient Appliances, Oven - Double, Oven - Self Cleaning, Stainless Steel Appliances, Water Heater, Washer, Extra Refrigerator/Freezer, Refrigerator
Heat Source Natural Gas
Laundry Upper Floor
Exterior
Exterior Feature Deck(s), Patio(s), Porch(es)
Parking Features Garage Door Opener, Garage - Front Entry, Additional Storage Area
Garage Spaces 6.0
Fence Rear, Vinyl
Utilities Available Cable TV, Electric Available, Natural Gas Available
Amenities Available Bike Trail, Jog/Walk Path
Water Access N
Roof Type Architectural Shingle
Accessibility Doors - Lever Handle(s), Low Pile Carpeting
Porch Deck(s), Patio(s), Porch(es)
Attached Garage 2
Total Parking Spaces 6
Garage Y
Building
Lot Description Cleared, Backs to Trees, Front Yard, Landscaping, Level, Rear Yard
Story 3
Foundation Passive Radon Mitigation
Sewer Public Sewer
Water Public
Architectural Style Colonial
Level or Stories 3
Additional Building Above Grade, Below Grade
Structure Type 9'+ Ceilings,2 Story Ceilings,Cathedral Ceilings,Tray Ceilings,Vaulted Ceilings
New Construction N
Schools
School District Harford County Public Schools
Others
Pets Allowed Y
HOA Fee Include Common Area Maintenance
Senior Community No
Tax ID 1303392872
Ownership Fee Simple
SqFt Source Assessor
Security Features Carbon Monoxide Detector(s),Main Entrance Lock,Smoke Detector
Acceptable Financing Cash, Conventional, FHA, VA
Listing Terms Cash, Conventional, FHA, VA
Financing Cash,Conventional,FHA,VA
Special Listing Condition Standard
Pets Allowed Cats OK, Dogs OK
Read Less
Want to know what your home might be worth? Contact us for a FREE valuation!

Our team is ready to help you sell your home for the highest possible price ASAP

Bought with David A Curtin • O'Conor, Mooney & Fitzgerald





