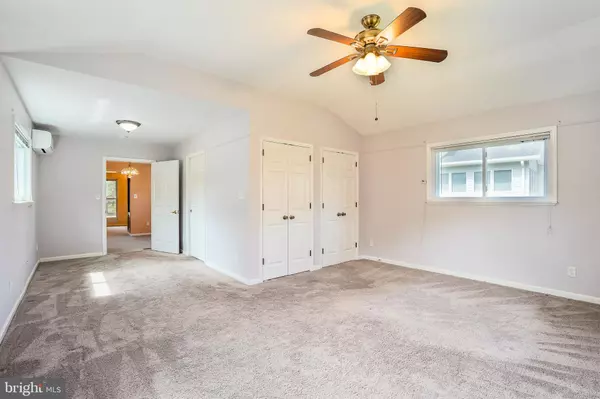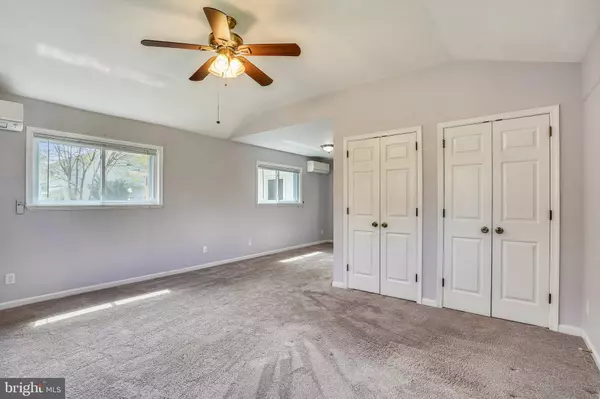$705,000
$700,000
0.7%For more information regarding the value of a property, please contact us for a free consultation.
2414 ROSEDOWN DR Reston, VA 20191
5 Beds
4 Baths
2,244 SqFt
Key Details
Sold Price $705,000
Property Type Single Family Home
Sub Type Detached
Listing Status Sold
Purchase Type For Sale
Square Footage 2,244 sqft
Price per Sqft $314
Subdivision Stratton Woods
MLS Listing ID VAFX2061154
Sold Date 05/25/22
Style Colonial
Bedrooms 5
Full Baths 3
Half Baths 1
HOA Fees $37/ann
HOA Y/N Y
Abv Grd Liv Area 2,244
Originating Board BRIGHT
Year Built 1977
Annual Tax Amount $7,803
Tax Year 2021
Lot Size 0.475 Acres
Acres 0.48
Property Description
"HARD-TO-FIND MAIN LEVEL PRIMARY BEDROOM SUITE ADDITION" (OVER 300 square feet including Private Full Bath) in a 3-LEVEL COLONIAL Home in Sought-After Stratton Woods!!! * MAIN LEVEL Primary Suite features Cathedral Ceiling, Private Bath Designed with Convenience and Safety in mind including Step-In Shower, Separate Zoned Heating and Cooling, and Bonus Plumbing/Electrical Hook-Ups for Alternate Location Main Level Laundry * Fantastic Homesite - nearly Half Acre Lot BACKING TO WOODED Common Area! * This Home now boasts 5 Bedrooms (each with Ceiling Fan/Overhead Light Fixture) and 3 Full and 1 Half Baths * Spacious 2-CAR Garage * Sunny Family Room with Bright Angle-Bay Window and Wood-Burning Fireplace * Rear Wood Deck with Steps Down to Backyard * Full Unfinished WALKOUT Basement including HUGE Additional "Bump Out" Conditioned Workshop Space beneath the Primary Bedroom Extension - Plenty of Room for Additional Future Finished Living Areas!!! * Dual Zone HVAC Systems * Comfortable NATURAL GAS * Carrier Infinity HIGH-EFFICIENCY GAS Main HVAC System [2017] * Bradford White 'Defender' GAS Quick-Recovery 50 Gal. Water Heater [2014] * NEWER ROOF [2012] and NEWER VINYL SIDING [2012] * Many NEWER Replacement Windows Throughout [2012] * This Home awaits your further personal cosmetic choices (flooring, painting) and future updating/upgrading of the traditional Kitchen and Baths... "A GREAT Home at a GREAT Price!" ***** SELLER RESPECTFULLY REQUESTS OFFERS BY 7:00 PM, MONDAY, MAY 2nd *****
Location
State VA
County Fairfax
Zoning 120
Rooms
Basement Unfinished, Walkout Level, Workshop, Windows
Main Level Bedrooms 1
Interior
Interior Features Ceiling Fan(s), Dining Area, Family Room Off Kitchen, Floor Plan - Traditional, Primary Bath(s), Window Treatments
Hot Water Natural Gas
Heating Forced Air
Cooling Ceiling Fan(s), Zoned, Central A/C
Fireplaces Number 1
Equipment Built-In Microwave, Dishwasher, Disposal, Dryer, Exhaust Fan, Icemaker, Refrigerator, Washer
Fireplace Y
Appliance Built-In Microwave, Dishwasher, Disposal, Dryer, Exhaust Fan, Icemaker, Refrigerator, Washer
Heat Source Natural Gas
Exterior
Exterior Feature Deck(s)
Parking Features Garage - Front Entry, Garage Door Opener, Inside Access
Garage Spaces 4.0
Water Access N
View Trees/Woods
Accessibility None
Porch Deck(s)
Attached Garage 2
Total Parking Spaces 4
Garage Y
Building
Story 3
Foundation Block
Sewer Public Sewer
Water Public
Architectural Style Colonial
Level or Stories 3
Additional Building Above Grade, Below Grade
New Construction N
Schools
Elementary Schools Dogwood
Middle Schools Hughes
High Schools South Lakes
School District Fairfax County Public Schools
Others
Senior Community No
Tax ID 0252 04 0159A
Ownership Fee Simple
SqFt Source Assessor
Special Listing Condition Standard
Read Less
Want to know what your home might be worth? Contact us for a FREE valuation!

Our team is ready to help you sell your home for the highest possible price ASAP

Bought with Elissa Olechnovich • Pearson Smith Realty, LLC





