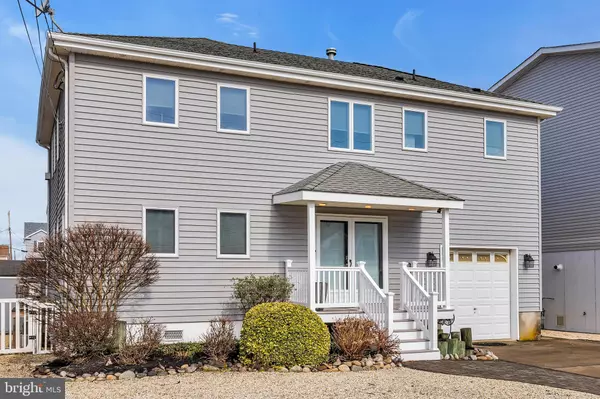$810,000
$825,000
1.8%For more information regarding the value of a property, please contact us for a free consultation.
64 ANDREW DR Manahawkin, NJ 08050
3 Beds
3 Baths
1,755 SqFt
Key Details
Sold Price $810,000
Property Type Single Family Home
Sub Type Detached
Listing Status Sold
Purchase Type For Sale
Square Footage 1,755 sqft
Price per Sqft $461
Subdivision Beach Haven West
MLS Listing ID NJOC2008578
Sold Date 05/23/22
Style Reverse
Bedrooms 3
Full Baths 2
Half Baths 1
HOA Y/N N
Abv Grd Liv Area 1,755
Originating Board BRIGHT
Year Built 1998
Annual Tax Amount $9,293
Tax Year 2021
Lot Size 4,000 Sqft
Acres 0.09
Lot Dimensions 50.00 x 80.00
Property Description
Prime location- Just minutes to the open bay with no bridges. This beautiful reverse living home has 3 bedrooms, 2 baths and an office that could be a 4th bedroom. Kitchen features abundant cabinets, granite counters, tile backsplash, tile floors, and dining area. The kitchen opens into living area with vaulted ceiling, gas fireplace, palladian window, plantation shutters, recessed lighting, and wood floors. The sliding door off the living area opens to a covered deck with built in gas line for grilling. The Owners Suite features sliding doors to the deck, vaulted ceiling, recessed lighting, ceiling fan, and jacuzzi jetted tub that heats water. Rounding out the upstairs with laundry room area and a half bath. The first level features two very large bedrooms, a large office with closet, full bathroom, and four-season Florida sunroom with gas fireplace and UV glass sliding doors and windows overlooking the lower deck, the water, and beautiful surrounding homes. Outside features deck, vinyl fence, dock, vinyl bulkhead and storage shed. Back yard is completely fenced. Garage is high and deep, great for storage, with a tall garage door. Central vac and tankless HW heater. A great place to live year around or spend summers with family and friends on Barnegat Bay.
Location
State NJ
County Ocean
Area Stafford Twp (21531)
Zoning RR2A
Rooms
Other Rooms Living Room, Kitchen, Sun/Florida Room, Office
Main Level Bedrooms 1
Interior
Interior Features Attic, Ceiling Fan(s), Central Vacuum, Dining Area, Entry Level Bedroom, Family Room Off Kitchen, Recessed Lighting, Stall Shower, Soaking Tub
Hot Water Tankless
Heating Zoned, Forced Air
Cooling Zoned, Central A/C
Flooring Wood, Ceramic Tile
Fireplaces Number 2
Equipment Built-In Microwave, Central Vacuum, Dishwasher, Dryer, Oven/Range - Gas, Refrigerator, Washer, Water Heater - Tankless
Fireplace Y
Window Features Palladian
Appliance Built-In Microwave, Central Vacuum, Dishwasher, Dryer, Oven/Range - Gas, Refrigerator, Washer, Water Heater - Tankless
Heat Source Natural Gas
Exterior
Exterior Feature Deck(s), Balcony, Porch(es)
Garage Garage - Front Entry, Oversized
Garage Spaces 1.0
Fence Vinyl
Water Access Y
View Canal
Roof Type Shingle
Accessibility None
Porch Deck(s), Balcony, Porch(es)
Attached Garage 1
Total Parking Spaces 1
Garage Y
Building
Lot Description Bulkheaded, Flood Plain, Level
Story 2
Foundation Crawl Space
Sewer Public Sewer
Water Public
Architectural Style Reverse
Level or Stories 2
Additional Building Above Grade, Below Grade
New Construction N
Others
Senior Community No
Tax ID 31-00147 37-00294
Ownership Fee Simple
SqFt Source Assessor
Special Listing Condition Standard
Read Less
Want to know what your home might be worth? Contact us for a FREE valuation!

Our team is ready to help you sell your home for the highest possible price ASAP

Bought with Ryan Kenneth Smith • Redfin






