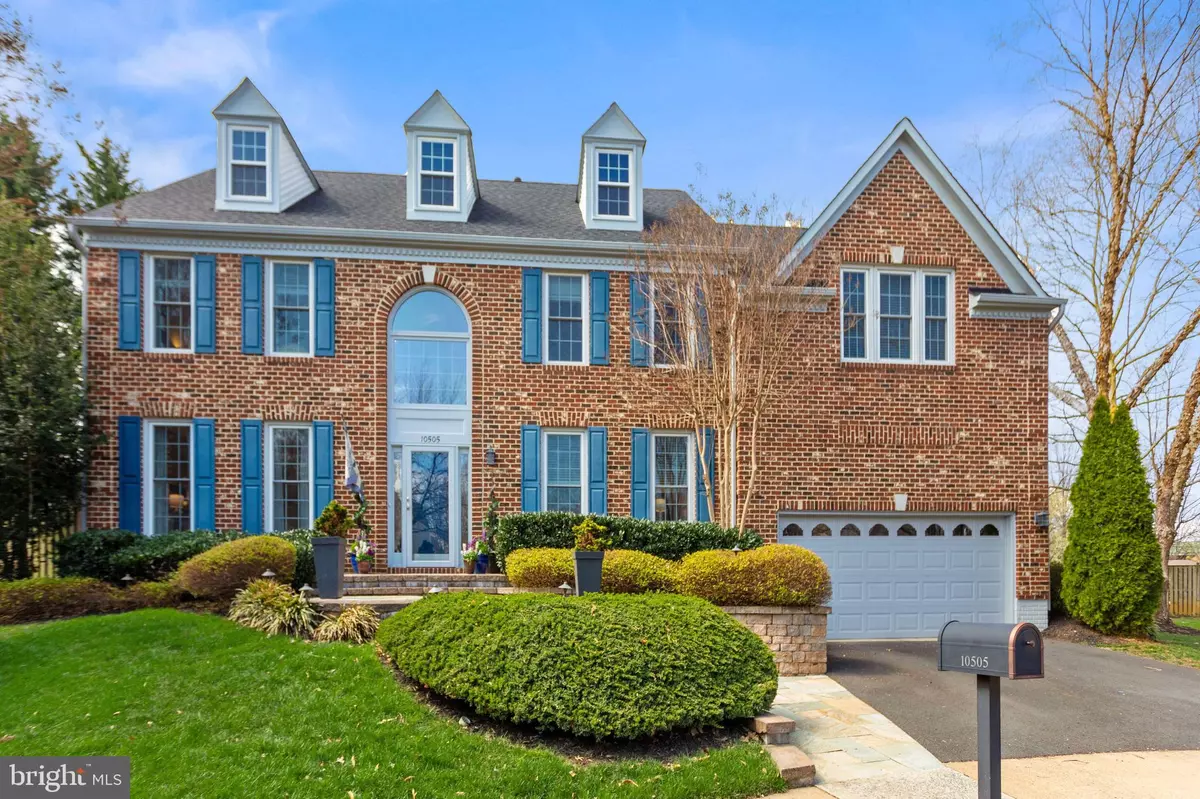$1,150,000
$1,125,000
2.2%For more information regarding the value of a property, please contact us for a free consultation.
10505 TROWBRIDGE CT Fairfax, VA 22030
4 Beds
4 Baths
4,388 SqFt
Key Details
Sold Price $1,150,000
Property Type Single Family Home
Sub Type Detached
Listing Status Sold
Purchase Type For Sale
Square Footage 4,388 sqft
Price per Sqft $262
Subdivision Crestmont
MLS Listing ID VAFC2001454
Sold Date 05/23/22
Style Colonial
Bedrooms 4
Full Baths 3
Half Baths 1
HOA Fees $80/mo
HOA Y/N Y
Abv Grd Liv Area 3,076
Originating Board BRIGHT
Year Built 1995
Annual Tax Amount $9,003
Tax Year 2021
Lot Size 10,754 Sqft
Acres 0.25
Property Description
**OPEN HOUSE SUNDAY, 4/10, 2-4PM**Incredible find in the heart of Fairfax City! Almost 4,400' of finished living space at the end of a quiet cul de sac in upscale Crestmont! Attractive hardscaping and lush landscaping make a great first impression! A soaring two-story foyer and gleaming hardwood flooring welcome you into this immensely livable home. The traditional while functional floor plan includes formal living & dining rooms; a large office; a true chef's kitchen with center island & gas cooking; and a spacious family room complete with vaulted ceilings & cozy gas fireplace! Enjoy the wall of windows & doors along the entire back of the house providing an amazing view of the fenced rear yard featuring lush tiered landscaping with uplighting and the custom paver patio with built-in gas line for the grilling enthusiast! The upper level provides four spacious bedrooms along with two upgraded full bathrooms. The primary suite is a luxurious refuge at the end of the day, boasting a dramatic tray ceiling & sitting area in the bedroom and sumptuous soaking tub and oversized walk-in closet in the bathroom! Relax & play in the fully-finished walk-up lower level complete with rec room; wet bar with granite countertop; full bathroom; two bonus rooms perfect for overnight guests or a home gym; and a large unfinished storage area. The Crestmont community is ideally located just blocks to historic Old Town Fairfax with plenty of dining & shopping options; the City of Fairfax Regional Library; and ever-popular Old Town Square which hosts cultural and social events throughout the year! GMU's Fairfax campus is two bocks in the other direction! Don't miss this rare opportunity!
Location
State VA
County Fairfax City
Zoning PD-M
Rooms
Other Rooms Living Room, Dining Room, Primary Bedroom, Bedroom 2, Bedroom 3, Bedroom 4, Kitchen, Family Room, Foyer, Office, Recreation Room, Storage Room, Bathroom 2, Bathroom 3, Bonus Room, Primary Bathroom, Half Bath
Basement Other, Connecting Stairway, Full, Fully Finished, Heated, Improved, Interior Access, Outside Entrance, Space For Rooms, Walkout Stairs, Windows
Interior
Interior Features Attic, Bar, Breakfast Area, Carpet, Ceiling Fan(s), Chair Railings, Crown Moldings, Family Room Off Kitchen, Floor Plan - Open, Formal/Separate Dining Room, Kitchen - Eat-In, Kitchen - Gourmet, Kitchen - Island, Kitchen - Table Space, Pantry, Primary Bath(s), Recessed Lighting, Soaking Tub, Stall Shower, Tub Shower, Upgraded Countertops, Walk-in Closet(s), Wet/Dry Bar, Window Treatments, Wood Floors
Hot Water Natural Gas
Heating Forced Air, Humidifier
Cooling Central A/C, Ceiling Fan(s)
Flooring Hardwood, Carpet, Ceramic Tile, Vinyl, Laminated, Concrete
Fireplaces Number 1
Fireplaces Type Brick, Mantel(s), Gas/Propane
Equipment Cooktop, Dishwasher, Disposal, Exhaust Fan, Humidifier, Icemaker, Oven - Double, Oven - Wall, Refrigerator, Stainless Steel Appliances
Fireplace Y
Appliance Cooktop, Dishwasher, Disposal, Exhaust Fan, Humidifier, Icemaker, Oven - Double, Oven - Wall, Refrigerator, Stainless Steel Appliances
Heat Source Natural Gas
Laundry Has Laundry, Main Floor
Exterior
Exterior Feature Patio(s)
Garage Garage - Front Entry, Garage Door Opener, Inside Access
Garage Spaces 4.0
Fence Board, Privacy, Rear, Wood
Utilities Available Under Ground
Waterfront N
Water Access N
View Garden/Lawn
Roof Type Shingle
Accessibility None
Porch Patio(s)
Parking Type Attached Garage, Driveway, On Street
Attached Garage 2
Total Parking Spaces 4
Garage Y
Building
Lot Description Cul-de-sac, Front Yard, Landscaping, Level, No Thru Street, Private, Rear Yard, SideYard(s)
Story 3
Foundation Other
Sewer Public Sewer
Water Public
Architectural Style Colonial
Level or Stories 3
Additional Building Above Grade, Below Grade
Structure Type Dry Wall,2 Story Ceilings,9'+ Ceilings,Tray Ceilings,Vaulted Ceilings
New Construction N
Schools
Elementary Schools Daniels Run
Middle Schools Lanier
High Schools Fairfax
School District Fairfax County Public Schools
Others
Senior Community No
Tax ID 57 4 30 013
Ownership Fee Simple
SqFt Source Assessor
Security Features Security System
Special Listing Condition Standard
Read Less
Want to know what your home might be worth? Contact us for a FREE valuation!

Our team is ready to help you sell your home for the highest possible price ASAP

Bought with Janet A Callander • Weichert, REALTORS





