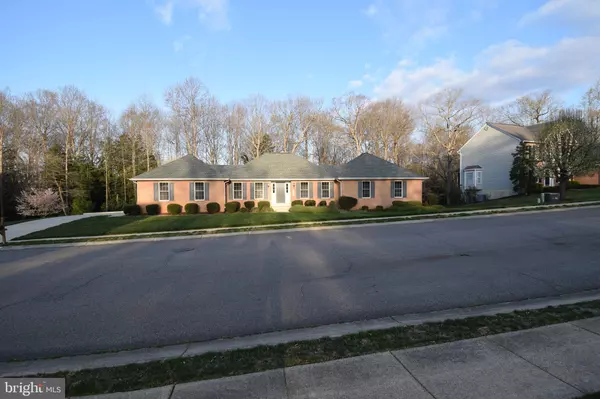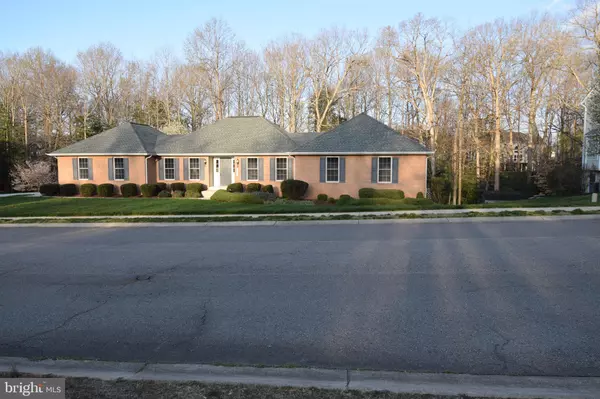$531,000
$520,000
2.1%For more information regarding the value of a property, please contact us for a free consultation.
1021 NORFOLK DR La Plata, MD 20646
4 Beds
3 Baths
3,918 SqFt
Key Details
Sold Price $531,000
Property Type Single Family Home
Sub Type Detached
Listing Status Sold
Purchase Type For Sale
Square Footage 3,918 sqft
Price per Sqft $135
Subdivision Kings Grant La Plata
MLS Listing ID MDCH2010844
Sold Date 05/20/22
Style Ranch/Rambler
Bedrooms 4
Full Baths 3
HOA Fees $12/ann
HOA Y/N Y
Abv Grd Liv Area 2,269
Originating Board BRIGHT
Year Built 1999
Annual Tax Amount $4,906
Tax Year 2022
Lot Size 0.502 Acres
Acres 0.5
Property Description
This is a MUST SEE, beautiful rambler in the much sought after King's Grant community. This lovely home has just received a makeover with a fresh coat of new paint, and new carpet installed in main level family room and 3 bedrooms. You will love the Beautiful Hardwood Floors in main level living and dining room. Centrally located large family room with cozy warm propane gas fireplace. Side load two car garage also has a fresh coat of paint. Most charming in-law suite located on lower level. In Law suite includes EVERYTHING your loved one will ever need: Spacious open concept, wet bar, private full bath, dining area, 4th bedroom, family room, LVT flooring, and a second washer and dryer hook up. Lower level situated with flat walk to a very private back yard. Lower level boasts numerous full size windows allowing ample sun light to enter. Rear 14x 23 oversized deck perfect for relaxing, BBQ, or reading a good book on a beautiful sunny day. This property has been professionally landscaped to include a sprinkler system. Don't Delay, This home will not last long,
Location
State MD
County Charles
Zoning R-21
Rooms
Basement Partially Finished, Rear Entrance, Walkout Level, Windows, Poured Concrete, Heated, Daylight, Partial
Main Level Bedrooms 3
Interior
Hot Water Electric
Heating Heat Pump(s)
Cooling Central A/C
Fireplaces Number 1
Fireplaces Type Fireplace - Glass Doors, Gas/Propane
Fireplace Y
Heat Source Electric, Propane - Leased
Laundry Main Floor, Lower Floor
Exterior
Garage Garage - Side Entry, Garage Door Opener
Garage Spaces 6.0
Utilities Available Cable TV Available, Phone Available, Propane, Sewer Available, Water Available
Waterfront N
Water Access N
Accessibility Level Entry - Main, 2+ Access Exits
Parking Type Driveway, Parking Garage, Other
Total Parking Spaces 6
Garage Y
Building
Story 2
Foundation Slab
Sewer Public Septic
Water Public
Architectural Style Ranch/Rambler
Level or Stories 2
Additional Building Above Grade, Below Grade
New Construction N
Schools
School District Charles County Public Schools
Others
Senior Community No
Tax ID 0901064096
Ownership Fee Simple
SqFt Source Assessor
Acceptable Financing Conventional, Cash, FHA
Listing Terms Conventional, Cash, FHA
Financing Conventional,Cash,FHA
Special Listing Condition Standard
Read Less
Want to know what your home might be worth? Contact us for a FREE valuation!

Our team is ready to help you sell your home for the highest possible price ASAP

Bought with Jacob R Grier • Baldus Real Estate, Inc.






