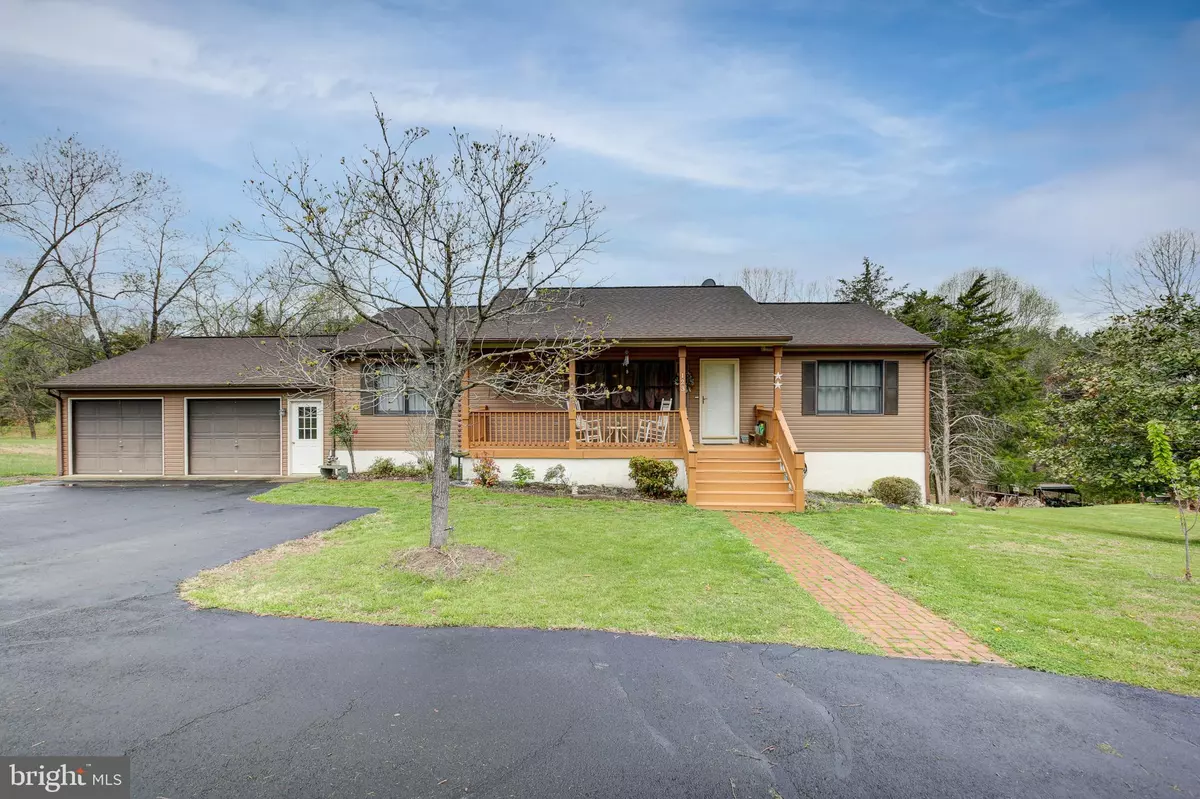$382,648
$379,000
1.0%For more information regarding the value of a property, please contact us for a free consultation.
123 MULBERRY MEADOW Mineral, VA 23117
4 Beds
3 Baths
2,908 SqFt
Key Details
Sold Price $382,648
Property Type Single Family Home
Sub Type Detached
Listing Status Sold
Purchase Type For Sale
Square Footage 2,908 sqft
Price per Sqft $131
Subdivision Bluewater
MLS Listing ID VALA2001588
Sold Date 05/20/22
Style Traditional,Ranch/Rambler
Bedrooms 4
Full Baths 3
HOA Fees $29/ann
HOA Y/N Y
Abv Grd Liv Area 1,556
Originating Board BRIGHT
Year Built 1990
Annual Tax Amount $2,313
Tax Year 2021
Lot Size 1.020 Acres
Acres 1.02
Property Description
Your lake retreat is awaiting you. Located in Bluewater subdivision, a gated community on the public side of Lake Anna. This beautiful water access home is all you need to live comfortably full time, or for weekend getaways! It features 4 bedrooms, 3 full baths (3 bedroom septic). Spacious family room with a new wood burning stove and a remodeled kitchen with black stainless appliances and textured granite counters that is open to the dining area. Primary ensuite has new carpet, two closets, separate vanities and tile flooring. Walkout basement has a family room, full bath, additional room for sleeping and tons of storage space. Washer, dryer and the extra refrigerator in the basement conveys! Enjoy relaxing in the florida room, on the covered front porch, in the screen porch, patio or in the 6 person hot tub that conveys! Two car attached garage with workshop and a paved circular driveway. Shed is being sold as is. High-speed fiber internet is available in the neighborhood. Bluewater subdivision offers three common areas and boat slips are available for lease through the HOA. Come see for yourself and make this place your next home!
Location
State VA
County Louisa
Zoning R2
Rooms
Other Rooms Dining Room, Primary Bedroom, Bedroom 2, Bedroom 3, Bedroom 4, Kitchen, Family Room, Sun/Florida Room, Storage Room, Primary Bathroom, Full Bath, Screened Porch
Basement Full, Interior Access, Outside Entrance, Walkout Level
Main Level Bedrooms 3
Interior
Interior Features Carpet, Ceiling Fan(s), Combination Kitchen/Dining, Dining Area, Entry Level Bedroom, Family Room Off Kitchen, Primary Bath(s), Built-Ins, Upgraded Countertops, Wainscotting, Wood Stove, Floor Plan - Traditional
Hot Water Electric
Heating Heat Pump(s)
Cooling Central A/C
Flooring Carpet, Ceramic Tile, Laminated
Fireplaces Number 1
Fireplaces Type Wood, Stone
Equipment Built-In Microwave, Dishwasher, Refrigerator, Stove, Dryer, Washer, Extra Refrigerator/Freezer
Fireplace Y
Window Features Insulated
Appliance Built-In Microwave, Dishwasher, Refrigerator, Stove, Dryer, Washer, Extra Refrigerator/Freezer
Heat Source Electric
Laundry Basement, Hookup
Exterior
Exterior Feature Porch(es), Patio(s), Screened
Parking Features Garage - Front Entry, Garage Door Opener
Garage Spaces 6.0
Amenities Available Beach, Boat Dock/Slip, Boat Ramp, Common Grounds, Picnic Area, Water/Lake Privileges, Gated Community, Lake, Pier/Dock
Water Access Y
Water Access Desc Boat - Powered,Canoe/Kayak,Fishing Allowed,Personal Watercraft (PWC),Private Access,Sail,Seaplane Permitted,Swimming Allowed,Waterski/Wakeboard
View Trees/Woods
Roof Type Shingle
Accessibility None
Porch Porch(es), Patio(s), Screened
Attached Garage 2
Total Parking Spaces 6
Garage Y
Building
Lot Description Partly Wooded, Premium, Private
Story 2
Foundation Block
Sewer On Site Septic
Water Well
Architectural Style Traditional, Ranch/Rambler
Level or Stories 2
Additional Building Above Grade, Below Grade
Structure Type Dry Wall
New Construction N
Schools
Elementary Schools Thomas Jefferson
Middle Schools Louisa
High Schools Louisa
School District Louisa County Public Schools
Others
HOA Fee Include Common Area Maintenance
Senior Community No
Tax ID 16B 1 62
Ownership Fee Simple
SqFt Source Assessor
Special Listing Condition Standard
Read Less
Want to know what your home might be worth? Contact us for a FREE valuation!

Our team is ready to help you sell your home for the highest possible price ASAP

Bought with Elizabeth J Shepard • Dockside Realty





