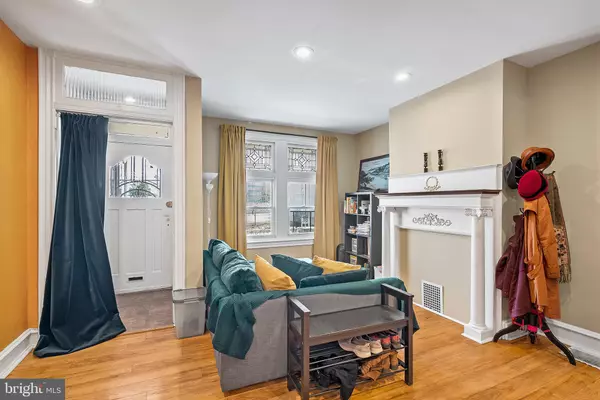$248,000
$244,900
1.3%For more information regarding the value of a property, please contact us for a free consultation.
218 N 50TH ST Philadelphia, PA 19139
4 Beds
2 Baths
1,968 SqFt
Key Details
Sold Price $248,000
Property Type Single Family Home
Sub Type Twin/Semi-Detached
Listing Status Sold
Purchase Type For Sale
Square Footage 1,968 sqft
Price per Sqft $126
Subdivision University City
MLS Listing ID PAPH2094624
Sold Date 05/06/22
Style Traditional
Bedrooms 4
Full Baths 2
HOA Y/N N
Abv Grd Liv Area 1,968
Originating Board BRIGHT
Year Built 1925
Annual Tax Amount $1,678
Tax Year 2022
Lot Size 2,339 Sqft
Acres 0.05
Lot Dimensions 19.00 x 121.00
Property Description
Welcome to 218 N 50th Street...a beautiful home filled with character and modern updates, located right at the edge of University City. When entering the property, walk past the front lawn and through the inviting porch into a vestibule leading to the living room. There is an open flow throughout the first floor with high ceilings, wood floors and plenty of natural light. Just past the living room are stairs to the 2nd floor with a built-in bench attached before entering the open Dining Room space. Beyond the dining area is the updated kitchen featuring stainless steel appliances, granite wrap around counter tops and plenty of cabinet space. Behind the kitchen is a sizable mudroom and laundry area. as well as an updated full bathroom with a stall shower. Upstairs are 4 sizable bedrooms with large windows and good closet space as well as another updated full bath. There is also a full basement for added storage. Schedule your showing today!
Location
State PA
County Philadelphia
Area 19139 (19139)
Zoning RSA3
Rooms
Other Rooms Living Room, Dining Room, Primary Bedroom, Kitchen
Basement Full
Interior
Interior Features Dining Area
Hot Water Natural Gas
Heating Forced Air
Cooling Central A/C
Fireplaces Type Gas/Propane
Fireplace Y
Heat Source Natural Gas
Laundry Main Floor
Exterior
Waterfront N
Water Access N
Accessibility None
Garage N
Building
Story 2
Foundation Other
Sewer Public Sewer
Water Public
Architectural Style Traditional
Level or Stories 2
Additional Building Above Grade, Below Grade
New Construction N
Schools
School District The School District Of Philadelphia
Others
Senior Community No
Tax ID 441066000
Ownership Fee Simple
SqFt Source Assessor
Special Listing Condition Standard
Read Less
Want to know what your home might be worth? Contact us for a FREE valuation!

Our team is ready to help you sell your home for the highest possible price ASAP

Bought with Antonio Atacan • Keller Williams Philadelphia






