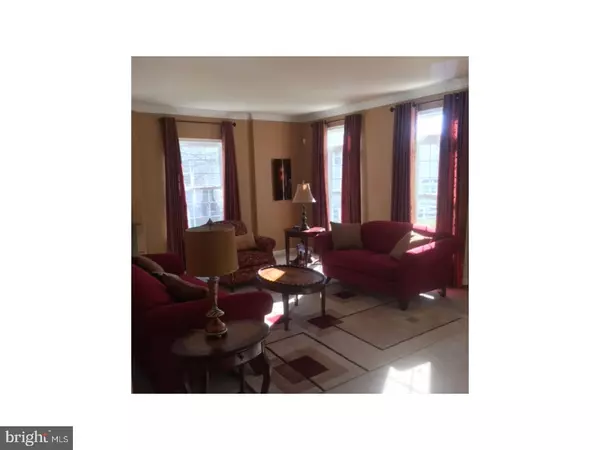$226,000
$229,900
1.7%For more information regarding the value of a property, please contact us for a free consultation.
4 WHITE DR Honey Brook, PA 19344
3 Beds
3 Baths
2,152 SqFt
Key Details
Sold Price $226,000
Property Type Single Family Home
Sub Type Twin/Semi-Detached
Listing Status Sold
Purchase Type For Sale
Square Footage 2,152 sqft
Price per Sqft $105
Subdivision Waynebrook Village
MLS Listing ID 1004314835
Sold Date 06/15/18
Style Carriage House
Bedrooms 3
Full Baths 2
Half Baths 1
HOA Fees $130/mo
HOA Y/N Y
Abv Grd Liv Area 2,152
Originating Board TREND
Year Built 2004
Annual Tax Amount $5,820
Tax Year 2018
Lot Size 5,460 Sqft
Acres 0.13
Property Description
MAKE THIS LIKE NEW HOME YOUR NEW HOME IN THE NEW YEAR! Its so pretty, well cared for and in move in condition Lovely yard and garden with lots of plants surround this 3 BR Honey Brook home. 1ST FLOOR: The LR with free standing fireplace is large to fit any furniture style and the kitchen is open to the DR and slider to patio. There is a LARGE FIRST FLOOR MASTER BEDROOM SUITE with Master Bath/walk in shower and walk in closet, just outside the Master is the laundry, access to the Garage is just steps away from the kitchen for easy unloading of groceries, and away from the living space is the first floor Powder Room. 2ND FLOOR: You will be pleased with the size of the 2 BRS and full Bath, an open loft, +plus+ an office/playroom/craft/anything you want room. BASEMENT: The large lower level is unfinished but has super high ceilings and can be finished into several different rooms and storage spaces. This flexible and versatile design is perfect for whatever you are looking for in your next home. It is updated, has super colors, over 2100 sq.ft, high ceilings GAS heat and hot water, and is conveniently located. Easy to show with flexible move in dates. There is a Bose Sound system which remains with the home. We are proud to offer this home for sale so CALL FOR AN APPOINTMENT TODAY.
Location
State PA
County Chester
Area Honeybrook Boro (10312)
Zoning R
Rooms
Other Rooms Living Room, Dining Room, Primary Bedroom, Bedroom 2, Kitchen, Bedroom 1, Other
Basement Full, Unfinished
Interior
Interior Features Primary Bath(s), Dining Area
Hot Water Natural Gas
Heating Gas, Forced Air
Cooling Central A/C
Flooring Wood, Fully Carpeted, Vinyl, Tile/Brick
Equipment Dishwasher
Fireplace N
Appliance Dishwasher
Heat Source Natural Gas
Laundry Main Floor
Exterior
Garage Spaces 2.0
Utilities Available Cable TV
Waterfront N
Water Access N
Accessibility None
Attached Garage 1
Total Parking Spaces 2
Garage Y
Building
Story 1.5
Sewer Public Sewer
Water Public
Architectural Style Carriage House
Level or Stories 1.5
Additional Building Above Grade
Structure Type Cathedral Ceilings,9'+ Ceilings
New Construction N
Schools
School District Twin Valley
Others
HOA Fee Include Common Area Maintenance,Lawn Maintenance,Snow Removal,Trash
Senior Community No
Tax ID 12-01 -0096
Ownership Fee Simple
Read Less
Want to know what your home might be worth? Contact us for a FREE valuation!

Our team is ready to help you sell your home for the highest possible price ASAP

Bought with Dana L Parker • Keller Williams Real Estate -Exton






