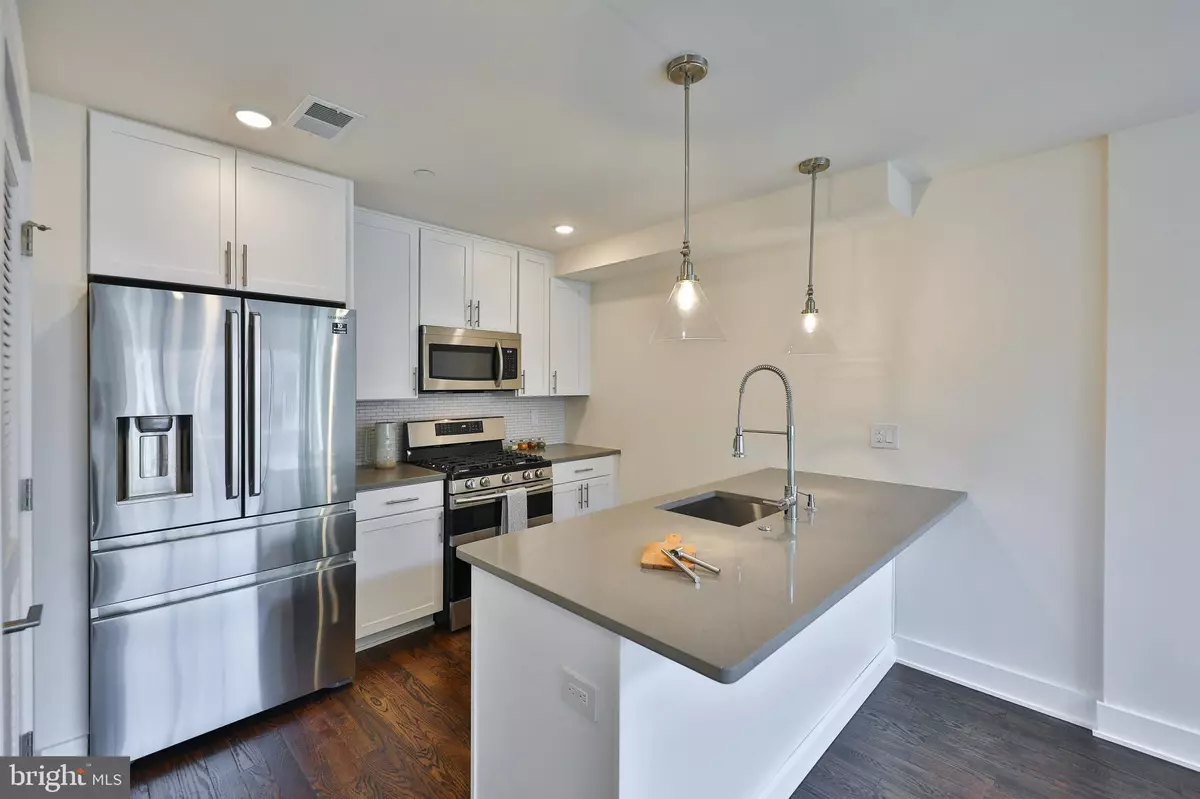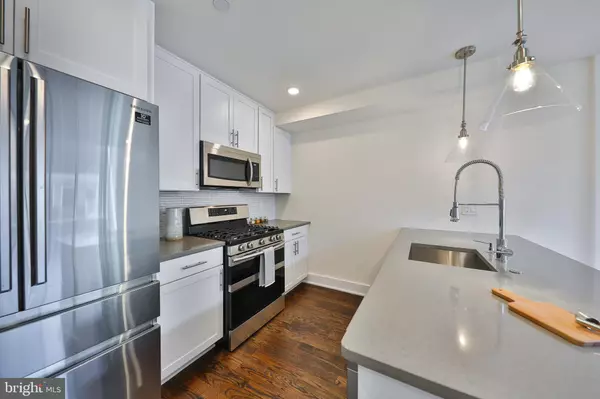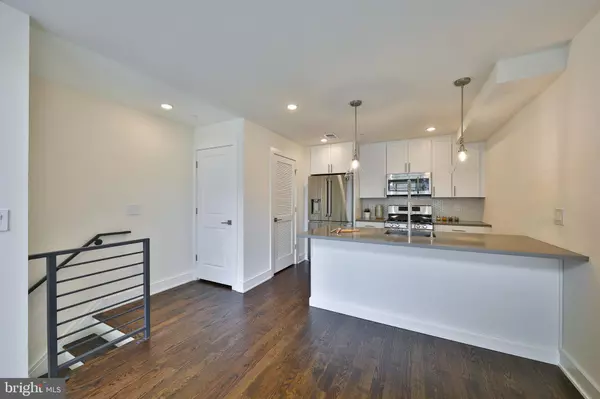$391,045
$335,000
16.7%For more information regarding the value of a property, please contact us for a free consultation.
1104 N 2ND ST #UNIT A Philadelphia, PA 19123
2 Beds
2 Baths
895 SqFt
Key Details
Sold Price $391,045
Property Type Single Family Home
Sub Type Unit/Flat/Apartment
Listing Status Sold
Purchase Type For Sale
Square Footage 895 sqft
Price per Sqft $436
Subdivision Northern Liberties
MLS Listing ID PAPH978028
Sold Date 04/29/22
Style Contemporary
Bedrooms 2
Full Baths 1
Half Baths 1
HOA Y/N N
Abv Grd Liv Area 895
Originating Board BRIGHT
Year Built 2020
Annual Tax Amount $29,474
Tax Year 2021
Lot Dimensions 320X168
Property Description
LIMITED TIME ONLY PRE-DELIVERY PRICING! Welcome to North Liberty Triangle! The premier new home construction development in the heart of Northern Liberties. North Liberty Triangle includes a PRIVATE GYM and private parking can be purchased extra. Enter your home to find an impeccable state-of-the-art Kitchen with a gourmet breakfast bar that comfortably seats four people. Design your dream Kitchen by selecting from our Builders Designer Packages and upgrade your appliances to top-of-the-line stainless or black stainless steel. Down the hall on the first level, you'll have your open floor plan living room and half bath. Head downstairs to find 2 additional Bedrooms including a Master Suite that features a large walk in closet and an En-Suite that includes a modern vanity. Meet with our Sales & Design Consultant in our curated showroom to choose your countertop, backsplash, cabinetry, and flooring! Not only can you select finishes for your dream Kitchen, but also throughout your home including flooring, Bathrooms, and additional upgrades that vary per floor plan.**Tax Numbers & Condo Fees are estimates. Featured photos are from a recently completed Streamline home.**
Location
State PA
County Philadelphia
Area 19123 (19123)
Zoning CMX3
Rooms
Other Rooms Living Room, Bedroom 2, Kitchen, Bedroom 1, Laundry, Bathroom 1, Half Bath
Interior
Interior Features Dining Area, Combination Kitchen/Living, Floor Plan - Open, Kitchen - Gourmet, Bathroom - Soaking Tub, Bathroom - Tub Shower, Upgraded Countertops, Walk-in Closet(s), Wood Floors, Kitchen - Eat-In, Breakfast Area
Hot Water Natural Gas
Heating Central
Cooling Central A/C
Equipment Built-In Microwave, Built-In Range, Dishwasher, Oven/Range - Gas, Stainless Steel Appliances, Washer/Dryer Hookups Only, Water Heater
Fireplace N
Appliance Built-In Microwave, Built-In Range, Dishwasher, Oven/Range - Gas, Stainless Steel Appliances, Washer/Dryer Hookups Only, Water Heater
Heat Source Natural Gas
Laundry Lower Floor, Hookup
Exterior
Amenities Available None
Water Access N
Accessibility None
Garage N
Building
Story 2
Unit Features Garden 1 - 4 Floors
Sewer Public Sewer
Water Public
Architectural Style Contemporary
Level or Stories 2
Additional Building Above Grade
New Construction Y
Schools
School District The School District Of Philadelphia
Others
HOA Fee Include None
Senior Community No
Tax ID 885042880
Ownership Condominium
Horse Property N
Special Listing Condition Standard
Read Less
Want to know what your home might be worth? Contact us for a FREE valuation!

Our team is ready to help you sell your home for the highest possible price ASAP

Bought with Michael DeFiore • Houwzer, LLC






