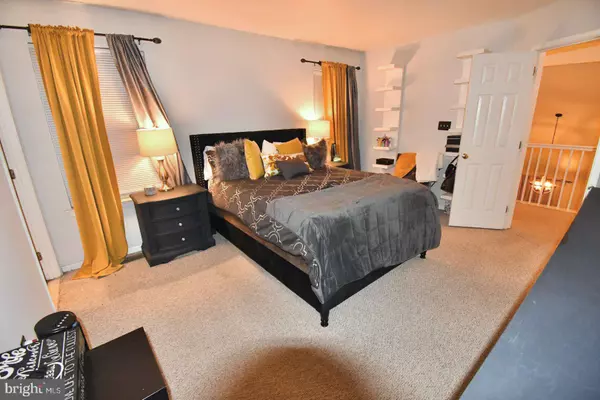$300,500
$295,000
1.9%For more information regarding the value of a property, please contact us for a free consultation.
360 MARLDALE DR Middletown, DE 19709
3 Beds
3 Baths
1,750 SqFt
Key Details
Sold Price $300,500
Property Type Single Family Home
Sub Type Twin/Semi-Detached
Listing Status Sold
Purchase Type For Sale
Square Footage 1,750 sqft
Price per Sqft $171
Subdivision Millbranch At Greenlawn
MLS Listing ID DENC2015458
Sold Date 04/25/22
Style Traditional
Bedrooms 3
Full Baths 2
Half Baths 1
HOA Y/N N
Abv Grd Liv Area 1,750
Originating Board BRIGHT
Year Built 1999
Annual Tax Amount $2,097
Tax Year 2021
Lot Size 5,663 Sqft
Acres 0.13
Lot Dimensions 40.00 x 147.00
Property Description
If you are looking for a perfect place to call home in the Appoquinimink School District, the look is over! Large spacious twin home in the popular Millbranch community. The home features a grand entrance into the living room with a soaring cathedral ceiling and staircase with an overlook from the 2nd floor. The kitchen is updated with plenty of counter space and stainless steel appliances with the first floor laundry close by. The separate oversized breakfast room/dining room area has a large window with a view of the large fenced back yard. There is a family room directly off of the kitchen which is great for gathering. On the 2nd level you'll find two spacious bedrooms and the full bath, as well as the master bedroom with a walk in closet and full bath. The finished basement is complete with a wet bar perfect for entertaining, a bonus room and adequate storage space. The property is conveniently located within walking distance to the local park, downtown shopping and restaurants. This is a well-maintained property and priced to sell in today's real estate market!! Some of the recent updates include a new roof in 2016 and a new HVAC installed in 2020. Settlement date contingent on Seller finding a rental home.
Location
State DE
County New Castle
Area South Of The Canal (30907)
Zoning 23R-2
Rooms
Basement Full
Interior
Interior Features Carpet, Ceiling Fan(s), Dining Area, Family Room Off Kitchen, Walk-in Closet(s), Wet/Dry Bar
Hot Water Natural Gas
Heating Forced Air
Cooling Central A/C
Equipment Built-In Microwave, Dishwasher, Disposal, Dryer, Oven/Range - Electric, Refrigerator, Stainless Steel Appliances, Washer
Appliance Built-In Microwave, Dishwasher, Disposal, Dryer, Oven/Range - Electric, Refrigerator, Stainless Steel Appliances, Washer
Heat Source Natural Gas
Exterior
Garage Garage - Front Entry
Garage Spaces 2.0
Waterfront N
Water Access N
Accessibility None
Attached Garage 1
Total Parking Spaces 2
Garage Y
Building
Story 2
Foundation Other
Sewer No Septic System
Water Public
Architectural Style Traditional
Level or Stories 2
Additional Building Above Grade, Below Grade
New Construction N
Schools
School District Appoquinimink
Others
Senior Community No
Tax ID 23-004.00-087
Ownership Fee Simple
SqFt Source Assessor
Acceptable Financing Cash, Conventional, FHA, VA
Listing Terms Cash, Conventional, FHA, VA
Financing Cash,Conventional,FHA,VA
Special Listing Condition Standard
Read Less
Want to know what your home might be worth? Contact us for a FREE valuation!

Our team is ready to help you sell your home for the highest possible price ASAP

Bought with Michelle L Brown • BHHS Fox & Roach-Concord






