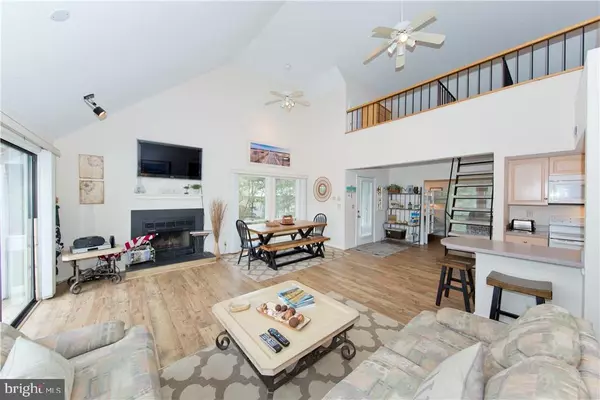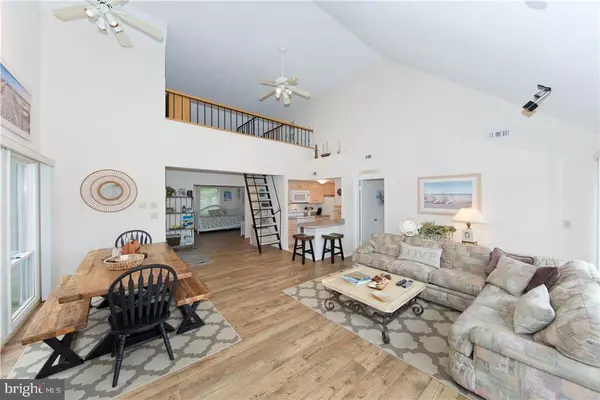$360,000
$379,900
5.2%For more information regarding the value of a property, please contact us for a free consultation.
33563 BRIGHTON TRL #4007B Bethany Beach, DE 19930
4 Beds
2 Baths
1,500 SqFt
Key Details
Sold Price $360,000
Property Type Townhouse
Sub Type End of Row/Townhouse
Listing Status Sold
Purchase Type For Sale
Square Footage 1,500 sqft
Price per Sqft $240
Subdivision Sea Colony West
MLS Listing ID 1001028742
Sold Date 09/01/17
Style Coastal
Bedrooms 4
Full Baths 2
Condo Fees $4,460
HOA Fees $202/ann
HOA Y/N Y
Abv Grd Liv Area 1,500
Originating Board SCAOR
Year Built 1984
Property Description
RARE Lakefront End Unit with 3BD+Loft featuring phenomenal lake views and an adjoining spacious courtyard! Set on the lake's longest point, the views are sweeping whether you're sitting on your larger deck or inside with wider LR-DR & entrance areas. Stunning wide plank laminate flooring, soaring cathedral ceilings, and extra dining room windows create an effortless atmosphere. Newer kitchen cabinetry, appliances, counter tops, and tiled floor add efficiency and open serving area. Updated baths, a newer hot water heater, HVAC, carpet and flooring, and larger washer/dryer contribute to the efficiency and energy savings. This coastal retreat sleeps 10 comfortably and generates rental income of approximately $18-$20k per year. Centrally located within SCW, it's an easy walk to Westlake's own beach and playground, USTA rated tennis center, all pools, beach bus stop, and state of the art fitness center.
Location
State DE
County Sussex
Area Baltimore Hundred (31001)
Interior
Interior Features Attic, Breakfast Area, Entry Level Bedroom, Ceiling Fan(s), Window Treatments
Hot Water Electric
Heating Wood Burn Stove, Heat Pump(s)
Cooling Central A/C
Flooring Carpet, Laminated, Tile/Brick
Fireplaces Number 1
Fireplaces Type Wood
Equipment Dishwasher, Disposal, Exhaust Fan, Microwave, Oven/Range - Electric, Washer/Dryer Stacked, Water Heater
Furnishings Yes
Fireplace Y
Window Features Screens
Appliance Dishwasher, Disposal, Exhaust Fan, Microwave, Oven/Range - Electric, Washer/Dryer Stacked, Water Heater
Exterior
Exterior Feature Deck(s)
Pool Other
Amenities Available Basketball Courts, Beach, Cable, Fitness Center, Hot tub, Jog/Walk Path, Tot Lots/Playground, Swimming Pool, Pool - Outdoor, Sauna, Security, Tennis - Indoor, Tennis Courts, Water/Lake Privileges
Water Access Y
View Lake, Pond
Roof Type Architectural Shingle
Porch Deck(s)
Garage N
Building
Lot Description Landscaping
Building Description Vaulted Ceilings, Guard System
Story 2
Foundation Pilings
Sewer Public Sewer
Water Public
Architectural Style Coastal
Level or Stories 2
Additional Building Above Grade
Structure Type Vaulted Ceilings
New Construction N
Schools
School District Indian River
Others
Tax ID 134-17.00-48.00-4007B
Ownership Leasehold
SqFt Source Estimated
Acceptable Financing Cash, Conventional
Listing Terms Cash, Conventional
Financing Cash,Conventional
Read Less
Want to know what your home might be worth? Contact us for a FREE valuation!

Our team is ready to help you sell your home for the highest possible price ASAP

Bought with BILL HAND • Keller Williams Realty






