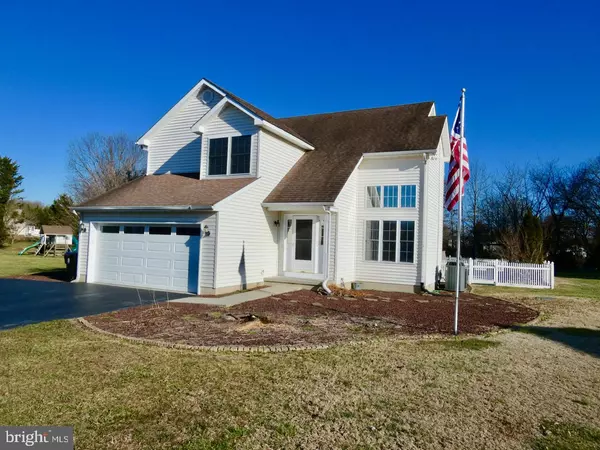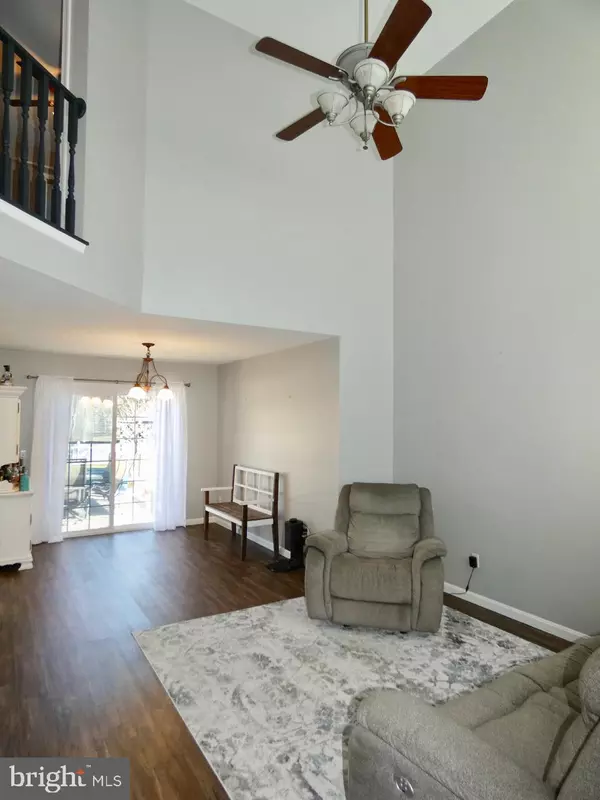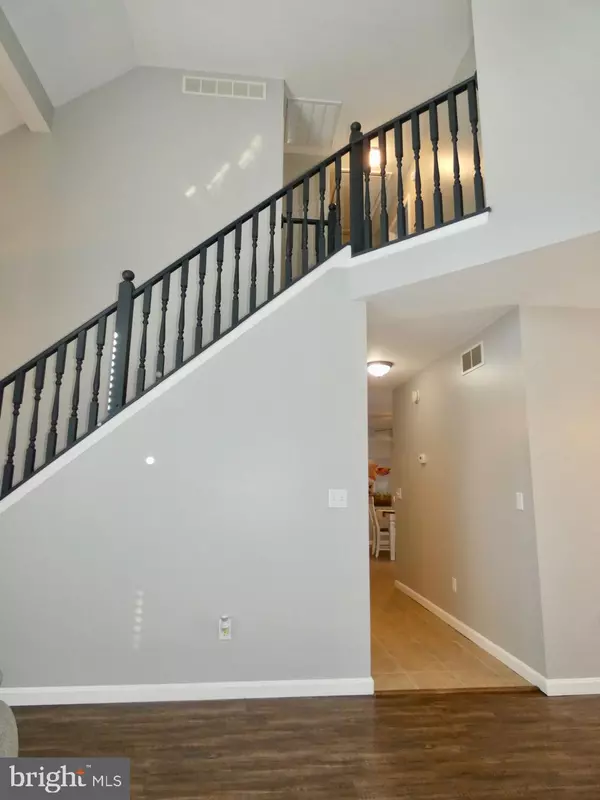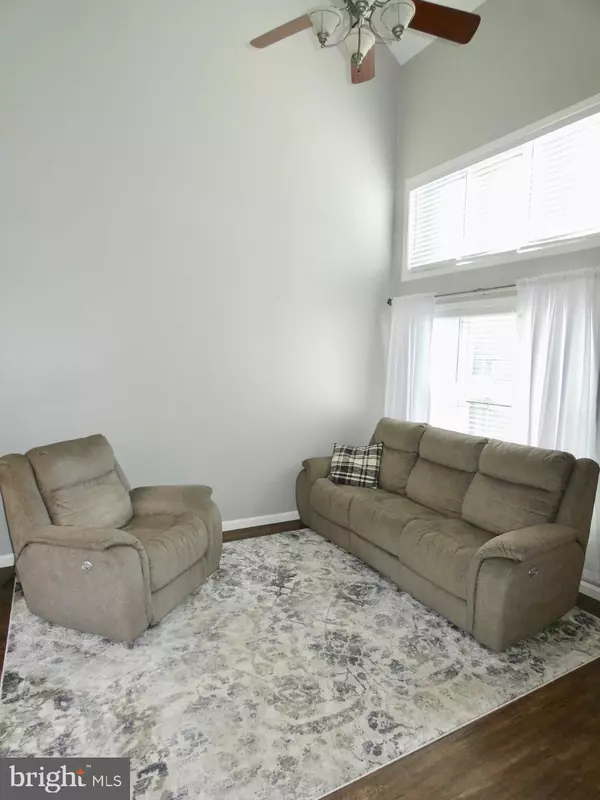$420,000
$419,900
For more information regarding the value of a property, please contact us for a free consultation.
128 WINDING RIDGE RD Dover, DE 19904
4 Beds
4 Baths
2,501 SqFt
Key Details
Sold Price $420,000
Property Type Single Family Home
Sub Type Detached
Listing Status Sold
Purchase Type For Sale
Square Footage 2,501 sqft
Price per Sqft $167
Subdivision Winding Ridge
MLS Listing ID DEKT2008026
Sold Date 04/20/22
Style Contemporary
Bedrooms 4
Full Baths 3
Half Baths 1
HOA Fees $8/ann
HOA Y/N Y
Abv Grd Liv Area 2,501
Originating Board BRIGHT
Year Built 1998
Annual Tax Amount $1,947
Tax Year 2021
Lot Size 0.890 Acres
Acres 0.89
Lot Dimensions 84.66 x 269.16
Property Description
Waiting on signatures. WOW! This beautiful 4 Br/3.5Ba 2-sty Contemporary home with both a 1st fl and 2nd fl Primary Bed/Bath set up is ready for its new owner! You won't be disappointed in this one! Lovely curb appeal showcasing an expanded driveway holding up to 6 cars as well as an attached 2 car garage! The wide curved landscape beds lead to the covered front door & feature low maintenance stone mulch & lots of room for your favorite plantings! Front door entry greets you at the home's formal Living Room offering great natural light, lighted ceiling fan, 2-story ceiling & newer LVP floors that continue on into the formal Dining Room. Here you'll find a great space for those special occasion meals together, or if preferred, set it up as your home office space/playroom/exercise area, etc! Convenient sliding glass doors lead out to the massive 2-tier rear deck overlooking the pergola & patio surrounding the 40x20 in-ground pool! Through the Dining Room is the entry to the stylish upgraded Kitchen featuring granite counters, tile backsplash, SS appliances, peninsula breakfast bar w/ seating for up to 3, tile floors, recessed lighting, bump out area w/ a double rear window as well as an enormous eating area w/ lighted ceiling fan & structural columns that set off the 2nd set of sliding glass doors out to the rear deck! There's also a convenient hall way accessible from both the Living Rm & rear of Kitchen that leads you to the half bath as well as a walk-in Pantry/Utility Rm w/ 2 large storage cabinets, tile flooring & hot water heater. Next to this room is the spacious Laundry Rm w/ storage cabinet & inside access to the home's 2-car garage! The huge 20x17 Family Room addition is open to the Kitchen & surely the focal point of this home creating a wonderful space for both day to day & entertaining offering lighted ceiling fan, laminate flooring, great natural light from both the side & rear windows & a 3rd set of sliding doors out to the rear deck! Rounding off the 1st floor amenities is the well thought out Primary Suite off the Family Room & Kitchen that features LVP flooring, walk-in closet & beautiful private full bath featuring tinted glass barn door entry, tile floors, vanity, & a fully tiled shower glass stall! There's still so much more house too see! Head upstairs to check out the beautiful Primary Bedroom w/ lighted ceiling fan, walk-in closet & full private bath featuring double sink vanity, double sized linen closet, a fully tiled soaking tub & a separate fully tiled shower stall! The other 2 bedrooms on this floor are both spacious & offer neutral carpet fls, lighted ceiling fans & large double closets to maximize your storage space! The convenient full bath in the hallway has LVP flooring, a tiled tub/shower combo & vanity sink. If you are looking to entertain or just relax at home this summer this backyard has it all! A huge, 34x16 2-tiered deck that spans the back of the house & features a custom built in space for the hot tub all overlooking the patio w/ cozy pergola & beautiful in-ground pool (new cover 10/2020), pergola & fire pit area, all in a private setting that backs to lots of trees! Dual zoned HVAC! Great location, this home is just 5 minutes to major routes 13 & 1, making it a breeze to commute North or South as well as being minutes to lots of shopping, dining & entertainment spots like Dover Downs Speedway, the Delaware Agricultural Museum, the Dover Air Force Base & Air Mobility Command Museum, the Maple Dale Country Club & Golf Course, and so much more! And from here, you are less than an hour drive to the Delaware Beaches! Put this beautiful, move-in ready home on your next tour! Won't last long! See it! Love it! Buy it!
Location
State DE
County Kent
Area Capital (30802)
Zoning AR
Rooms
Other Rooms Living Room, Dining Room, Primary Bedroom, Bedroom 3, Bedroom 4, Kitchen, Family Room, Laundry, Utility Room, Primary Bathroom, Full Bath, Half Bath
Main Level Bedrooms 1
Interior
Interior Features Attic, Breakfast Area, Carpet, Ceiling Fan(s), Entry Level Bedroom, Family Room Off Kitchen, Floor Plan - Open, Formal/Separate Dining Room, Kitchen - Eat-In, Pantry, Recessed Lighting, Soaking Tub, Stall Shower, Tub Shower, Upgraded Countertops, Walk-in Closet(s), Window Treatments
Hot Water Electric
Heating Forced Air, Zoned
Cooling Central A/C, Zoned
Flooring Ceramic Tile, Carpet, Luxury Vinyl Plank
Equipment Dishwasher, Disposal, Oven/Range - Electric, Refrigerator, Stainless Steel Appliances, Washer, Dryer, Water Heater
Furnishings No
Fireplace N
Window Features Double Pane,Insulated,Screens,Vinyl Clad
Appliance Dishwasher, Disposal, Oven/Range - Electric, Refrigerator, Stainless Steel Appliances, Washer, Dryer, Water Heater
Heat Source Natural Gas
Laundry Main Floor
Exterior
Exterior Feature Deck(s), Patio(s)
Garage Built In, Garage - Front Entry, Garage Door Opener, Inside Access
Garage Spaces 8.0
Fence Picket, Rear
Pool In Ground
Utilities Available Under Ground
Waterfront N
Water Access N
Roof Type Architectural Shingle
Accessibility None
Porch Deck(s), Patio(s)
Attached Garage 2
Total Parking Spaces 8
Garage Y
Building
Lot Description Backs to Trees
Story 2
Foundation Slab
Sewer Gravity Sept Fld, On Site Septic
Water Public
Architectural Style Contemporary
Level or Stories 2
Additional Building Above Grade, Below Grade
Structure Type 2 Story Ceilings,Dry Wall
New Construction N
Schools
Elementary Schools Booker T. Washington
Middle Schools William Henry M.S.
High Schools Dover H.S.
School District Capital
Others
Senior Community No
Tax ID ED-00-06607-01-1600-000
Ownership Fee Simple
SqFt Source Assessor
Security Features Carbon Monoxide Detector(s),Smoke Detector
Acceptable Financing Cash, Conventional, VA, FHA
Horse Property N
Listing Terms Cash, Conventional, VA, FHA
Financing Cash,Conventional,VA,FHA
Special Listing Condition Standard
Read Less
Want to know what your home might be worth? Contact us for a FREE valuation!

Our team is ready to help you sell your home for the highest possible price ASAP

Bought with Luquona Nelson • EXP Realty, LLC






