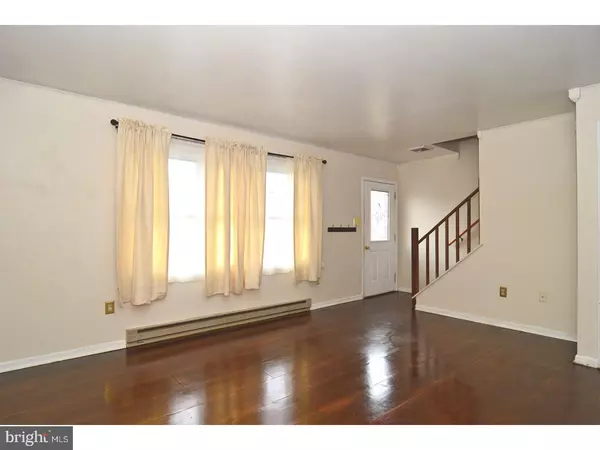$140,000
$139,900
0.1%For more information regarding the value of a property, please contact us for a free consultation.
534 E LINDEN ST Fleetwood, PA 19522
3 Beds
2 Baths
1,450 SqFt
Key Details
Sold Price $140,000
Property Type Single Family Home
Sub Type Twin/Semi-Detached
Listing Status Sold
Purchase Type For Sale
Square Footage 1,450 sqft
Price per Sqft $96
Subdivision Clover Crossing
MLS Listing ID 1000335636
Sold Date 06/15/18
Style Traditional
Bedrooms 3
Full Baths 2
HOA Y/N N
Abv Grd Liv Area 1,160
Originating Board TREND
Year Built 1988
Annual Tax Amount $3,685
Tax Year 2018
Lot Size 4,356 Sqft
Acres 0.1
Lot Dimensions IRREG
Property Description
Welcome to this nice home in Fleetwood with lots of upgrades. The first floor has a large sunny living room as you enter this home. Cooking is easy in this modern well appointed kitchen with a double sink, dishwasher, refrigerator, subway tile back splash, lots of cabinets and counter space. There is even a pass through high top bar. The dining area is the perfect size for your holiday dinner featuring a fan light and French doors to the Florida room. Hardwood floors throughout most of the first floor. Your Florida room is an awesome room to just relax. There is a sliding door from this room leading to your deck and rear yard. Three nice sized bedrooms with good closet space. Your lower level has a family room, office area, storage and laundry. You can park three or more cars in the driveway, fenced yard, shed, pull down stairs for extra storage, outside exit from basement, two year old water heater and replacement windows. Come and explore. Welcome Home!
Location
State PA
County Berks
Area Fleetwood Boro (10244)
Zoning RES
Rooms
Other Rooms Living Room, Dining Room, Primary Bedroom, Bedroom 2, Kitchen, Family Room, Bedroom 1, Other
Basement Full
Interior
Interior Features Butlers Pantry
Hot Water Electric
Heating Electric, Heat Pump - Electric BackUp, Forced Air, Baseboard
Cooling Central A/C
Flooring Wood
Fireplace N
Heat Source Electric
Laundry Lower Floor
Exterior
Exterior Feature Deck(s)
Garage Spaces 3.0
Waterfront N
Water Access N
Accessibility None
Porch Deck(s)
Total Parking Spaces 3
Garage N
Building
Story 2
Sewer Public Sewer
Water Public
Architectural Style Traditional
Level or Stories 2
Additional Building Above Grade, Below Grade
New Construction N
Schools
High Schools Fleetwood Senior
School District Fleetwood Area
Others
Senior Community No
Tax ID 44-5441-01-05-5338
Ownership Fee Simple
Read Less
Want to know what your home might be worth? Contact us for a FREE valuation!

Our team is ready to help you sell your home for the highest possible price ASAP

Bought with Cynthia Fowlkes • RE/MAX Instyle Realty Corp






