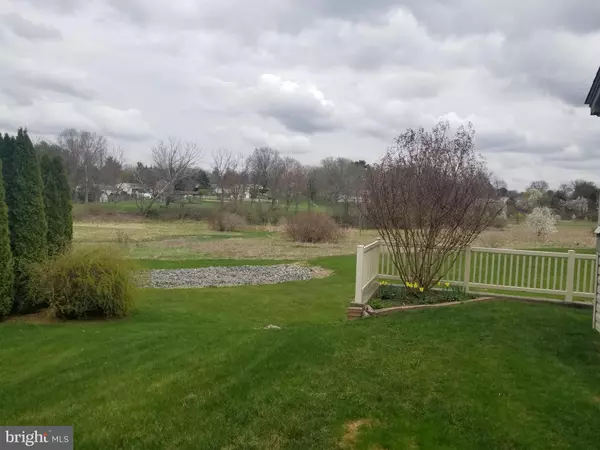$255,000
$265,000
3.8%For more information regarding the value of a property, please contact us for a free consultation.
1125 ATLAND DR Mechanicsburg, PA 17055
2 Beds
3 Baths
1,686 SqFt
Key Details
Sold Price $255,000
Property Type Condo
Sub Type Condo/Co-op
Listing Status Sold
Purchase Type For Sale
Square Footage 1,686 sqft
Price per Sqft $151
Subdivision Ashcombe Farms
MLS Listing ID 1000443782
Sold Date 06/08/18
Style Traditional
Bedrooms 2
Full Baths 2
Half Baths 1
Condo Fees $15/mo
HOA Y/N N
Abv Grd Liv Area 1,636
Originating Board BRIGHT
Year Built 2002
Annual Tax Amount $4,016
Tax Year 2018
Lot Size 6,098 Sqft
Acres 0.14
Property Description
Quality from newly built home with a few extras... End Unit townhome, screened in porch with view, fireplace and two master bedrooms on the first floor... Come see your next home today!
Location
State PA
County Cumberland
Area Upper Allen Twp (14442)
Zoning RESIDENTIAL
Rooms
Basement Daylight, Full, Full, Heated, Interior Access, Poured Concrete, Shelving, Sump Pump, Space For Rooms, Windows, Partially Finished
Main Level Bedrooms 2
Interior
Interior Features Air Filter System, Breakfast Area, Carpet, Ceiling Fan(s), Crown Moldings, Dining Area, Efficiency, Entry Level Bedroom, Floor Plan - Open, Primary Bath(s), Recessed Lighting, Wood Floors
Hot Water Natural Gas
Heating Forced Air, Gas
Cooling Ceiling Fan(s), Central A/C
Flooring Fully Carpeted, Hardwood, Ceramic Tile
Fireplaces Number 1
Fireplaces Type Fireplace - Glass Doors, Mantel(s), Gas/Propane
Equipment Built-In Range, Dishwasher, Disposal, Energy Efficient Appliances
Fireplace Y
Appliance Built-In Range, Dishwasher, Disposal, Energy Efficient Appliances
Heat Source Natural Gas
Laundry Main Floor, Hookup
Exterior
Garage Garage Door Opener, Inside Access
Garage Spaces 2.0
Fence Vinyl
Water Access N
Roof Type Shingle
Accessibility 2+ Access Exits, Level Entry - Main
Attached Garage 2
Total Parking Spaces 2
Garage Y
Building
Story 1
Sewer Public Sewer
Water Public
Architectural Style Traditional
Level or Stories 1
Additional Building Above Grade, Below Grade
New Construction N
Schools
Elementary Schools Monroe
Middle Schools Eagle View
High Schools Cumberland Valley
School District Cumberland Valley
Others
Senior Community No
Tax ID 42-30-2106-064
Ownership Fee Simple
SqFt Source Estimated
Acceptable Financing Cash, Conventional, FHA, VA
Horse Property N
Listing Terms Cash, Conventional, FHA, VA
Financing Cash,Conventional,FHA,VA
Special Listing Condition Standard
Read Less
Want to know what your home might be worth? Contact us for a FREE valuation!

Our team is ready to help you sell your home for the highest possible price ASAP

Bought with Keribeth Kauffman McCartney • Century 21 Realty Services






