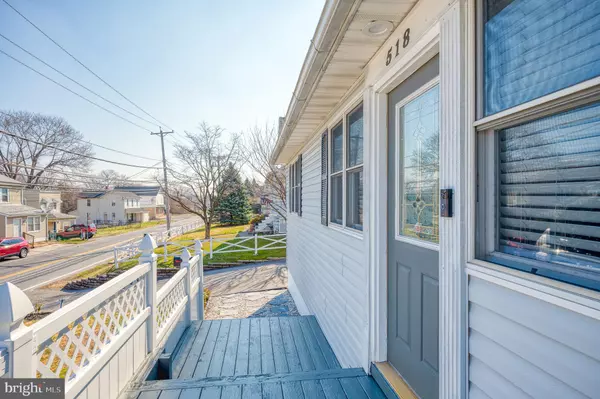$326,000
$326,000
For more information regarding the value of a property, please contact us for a free consultation.
518 NORTHPOINT RD. Baltimore, MD 21224
3 Beds
3 Baths
1,472 SqFt
Key Details
Sold Price $326,000
Property Type Single Family Home
Sub Type Detached
Listing Status Sold
Purchase Type For Sale
Square Footage 1,472 sqft
Price per Sqft $221
Subdivision East View
MLS Listing ID MDBC2029820
Sold Date 04/15/22
Style Ranch/Rambler
Bedrooms 3
Full Baths 3
HOA Y/N N
Abv Grd Liv Area 1,472
Originating Board BRIGHT
Year Built 1925
Annual Tax Amount $2,619
Tax Year 2021
Property Description
Stunning and Stylish! This beautifully updated 3 Bedroom, 3 Full Bath rancher has a spacious front porch w/a privacy fence and an architectural shingle roof (2005). Entertain or just relax in the large living room w/luxury vinyl plank flooring which opens up to the expansive & eat -in granite and stainless kitchen w/luxury vinyl plank flooring , new recessed lights and an abundance of work space, cabinetry & storage. Lovely natural light brightens everyone's spirits w/the wall of windows overlooking the rear yard. Primary Bedroom is a welcome retreat w/new carpet, 2 nice closets & ceiling fan, along with an updated en suite full bath w/vanity, lighting and a walk-in subway tile shower. Just heaven! The other 2 Bedrooms are nicely sized, also with new carpet and ceiling fans and share the beautifully updated hall bath. Lower Level does not disappoint! Spacious and well lit Recreation Room has large ceramic tile throughout. Plenty of space to configure to your specific needs. Currently set up as a large family room w/a playroom/workout area, and an office space. Modern/updated full bath with tub shower combo completes the space nicely. Hot Water Heater (2014) and Heat Pump are also located on this level.
Rear yard has it all - one car garage w/tile floor, distinctive retaining wall w/plantings, raised grassy area and an awesome patio w/dining space, a firepit w/built-in seating and a separate shed. Fenced on 3 sides. Driveway can accomodate up to 8 cars! Lots of house at this price that has been lovingly maintained by it's owners! Make your appointment today -won't last long!
Location
State MD
County Baltimore
Zoning CALL COUNTY
Rooms
Other Rooms Living Room, Primary Bedroom, Bedroom 2, Bedroom 3, Kitchen, Laundry, Recreation Room, Bathroom 2, Primary Bathroom
Basement Daylight, Partial, Fully Finished, Improved, Interior Access, Outside Entrance, Sump Pump, Windows
Main Level Bedrooms 3
Interior
Interior Features Ceiling Fan(s), Carpet, Combination Kitchen/Dining, Crown Moldings, Entry Level Bedroom, Floor Plan - Open, Kitchen - Eat-In, Kitchen - Table Space, Primary Bath(s), Recessed Lighting, Stall Shower, Upgraded Countertops
Hot Water Electric
Heating Heat Pump(s)
Cooling Ceiling Fan(s), Central A/C, Heat Pump(s)
Flooring Luxury Vinyl Plank, Carpet, Ceramic Tile
Equipment Built-In Microwave, Dishwasher, Disposal, Dryer - Electric, Exhaust Fan, Oven - Self Cleaning, Oven/Range - Electric, Refrigerator, Stainless Steel Appliances, Washer, Water Heater
Fireplace N
Appliance Built-In Microwave, Dishwasher, Disposal, Dryer - Electric, Exhaust Fan, Oven - Self Cleaning, Oven/Range - Electric, Refrigerator, Stainless Steel Appliances, Washer, Water Heater
Heat Source Electric
Laundry Main Floor, Washer In Unit, Dryer In Unit
Exterior
Garage Other
Garage Spaces 1.0
Waterfront N
Water Access N
Roof Type Architectural Shingle
Accessibility None
Total Parking Spaces 1
Garage Y
Building
Story 2
Foundation Crawl Space
Sewer Public Sewer
Water Public
Architectural Style Ranch/Rambler
Level or Stories 2
Additional Building Above Grade
New Construction N
Schools
School District Baltimore County Public Schools
Others
Senior Community No
Tax ID 04121202058762
Ownership Fee Simple
SqFt Source Estimated
Special Listing Condition Standard
Read Less
Want to know what your home might be worth? Contact us for a FREE valuation!

Our team is ready to help you sell your home for the highest possible price ASAP

Bought with Robert J Chew • Berkshire Hathaway HomeServices PenFed Realty






