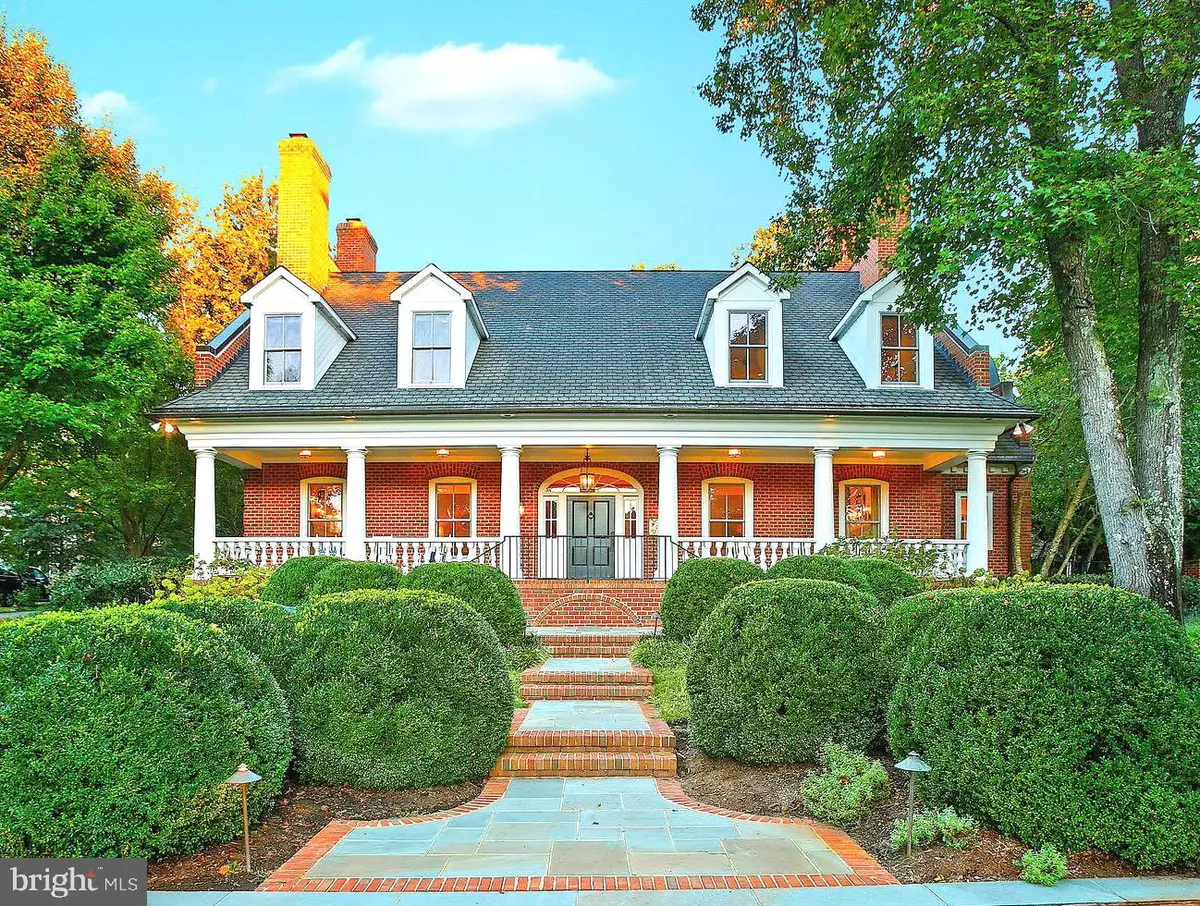$3,400,000
$3,675,000
7.5%For more information regarding the value of a property, please contact us for a free consultation.
838 CHILDS POINT RD Annapolis, MD 21401
5 Beds
8 Baths
6,700 SqFt
Key Details
Sold Price $3,400,000
Property Type Single Family Home
Sub Type Detached
Listing Status Sold
Purchase Type For Sale
Square Footage 6,700 sqft
Price per Sqft $507
Subdivision Bywater Estates
MLS Listing ID MDAA445910
Sold Date 04/11/22
Style Colonial
Bedrooms 5
Full Baths 6
Half Baths 2
HOA Y/N N
Abv Grd Liv Area 6,700
Originating Board BRIGHT
Year Built 2003
Annual Tax Amount $25,467
Tax Year 2021
Lot Size 3.920 Acres
Acres 3.92
Property Description
Premier custom designed Southern Living style waterfront residence provides privacy within an elegant setting. Two offices, 5 bedrooms, 6 full baths, two half baths, 2 laundry rooms, and an oversized 3-car garage. Private pier with multiple slips, two boat lifts, 10+ feet of depth, 138 feet of shoreline on the protected waters of Church Creek located just off the South River. Watch the sunrise from the bluestone covered front porch, and entertain family & guest in the rear courtyard, featuring a heated pool, outdoor fireplace, built-in grilling station and ample space for hosting events. Three finished levels above grade with 6,700 sq. Ft. of finished space, plus a 2,700 sq.Ft. unfinished basement that includes a full bath rough-in, and wood burning fireplace. Timeless, impeccably well thought-out details, and built with only the finest materials.
Location
State MD
County Anne Arundel
Zoning R1
Direction East
Rooms
Basement Connecting Stairway, Full, Interior Access, Outside Entrance, Rough Bath Plumb, Space For Rooms, Sump Pump, Unfinished, Walkout Stairs
Interior
Interior Features Additional Stairway, Breakfast Area, Built-Ins, Ceiling Fan(s), Chair Railings, Crown Moldings, Curved Staircase, Family Room Off Kitchen, Floor Plan - Traditional, Formal/Separate Dining Room, Kitchen - Gourmet, Kitchen - Island, Kitchen - Table Space, Pantry, Recessed Lighting, Skylight(s), Soaking Tub, Tub Shower, Wainscotting, Walk-in Closet(s), Water Treat System, Wet/Dry Bar, Window Treatments, Wood Floors
Hot Water Oil
Heating Forced Air, Hot Water, Humidifier, Zoned
Cooling Attic Fan, Ceiling Fan(s), Central A/C, Zoned
Flooring Hardwood, Ceramic Tile, Heated, Stone
Fireplaces Number 8
Fireplaces Type Brick
Equipment Built-In Microwave, Commercial Range, Dishwasher, Disposal, Dryer - Front Loading, Exhaust Fan, Humidifier, Icemaker, Oven - Wall, Range Hood, Refrigerator, Stainless Steel Appliances, Trash Compactor, Washer - Front Loading
Furnishings No
Fireplace Y
Window Features Double Pane,Insulated,Skylights,Screens
Appliance Built-In Microwave, Commercial Range, Dishwasher, Disposal, Dryer - Front Loading, Exhaust Fan, Humidifier, Icemaker, Oven - Wall, Range Hood, Refrigerator, Stainless Steel Appliances, Trash Compactor, Washer - Front Loading
Heat Source Oil
Laundry Main Floor, Upper Floor
Exterior
Exterior Feature Balconies- Multiple, Porch(es), Patio(s)
Garage Additional Storage Area, Garage - Side Entry, Garage Door Opener, Inside Access, Oversized
Garage Spaces 19.0
Fence Partially
Pool Heated, In Ground
Utilities Available Cable TV
Waterfront Description Rip-Rap
Water Access Y
Water Access Desc Boat - Powered,Canoe/Kayak,Fishing Allowed,Personal Watercraft (PWC),Private Access,Sail,Swimming Allowed
View Water, Scenic Vista, Garden/Lawn
Roof Type Architectural Shingle
Accessibility 36\"+ wide Halls, Chairlift
Porch Balconies- Multiple, Porch(es), Patio(s)
Attached Garage 3
Total Parking Spaces 19
Garage Y
Building
Lot Description Landscaping, Premium, Private, Rear Yard, Front Yard
Story 4
Sewer Septic Exists
Water Well
Architectural Style Colonial
Level or Stories 4
Additional Building Above Grade, Below Grade
Structure Type High,Tray Ceilings,Vaulted Ceilings
New Construction N
Schools
Elementary Schools Hillsmere
Middle Schools Annapolis
High Schools Annapolis
School District Anne Arundel County Public Schools
Others
Senior Community No
Tax ID 020214509332920
Ownership Fee Simple
SqFt Source Assessor
Horse Property N
Special Listing Condition Standard
Read Less
Want to know what your home might be worth? Contact us for a FREE valuation!

Our team is ready to help you sell your home for the highest possible price ASAP

Bought with Amie Patricia Chilcoat • Long & Foster Real Estate, Inc.






