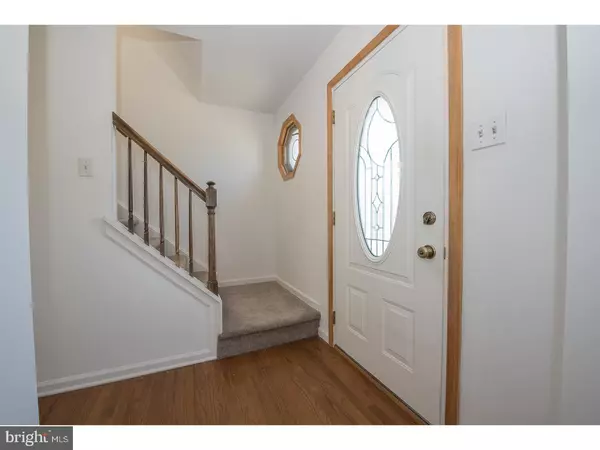$208,000
$219,000
5.0%For more information regarding the value of a property, please contact us for a free consultation.
228 EDGEWOOD AVE Folsom, PA 19033
3 Beds
2 Baths
2,084 SqFt
Key Details
Sold Price $208,000
Property Type Single Family Home
Sub Type Detached
Listing Status Sold
Purchase Type For Sale
Square Footage 2,084 sqft
Price per Sqft $99
Subdivision None Available
MLS Listing ID 1000254242
Sold Date 06/15/18
Style Colonial,Traditional
Bedrooms 3
Full Baths 2
HOA Y/N N
Abv Grd Liv Area 1,484
Originating Board TREND
Year Built 1985
Annual Tax Amount $6,846
Tax Year 2018
Lot Size 5,009 Sqft
Acres 0.12
Lot Dimensions 50X100
Property Description
NEW PRICE! Nice maintenance free single home in Folsom - Ridley Township - Only 33 years old and ready to go - Three bedrooms - Two full bathrooms - Oak hardwood floors in living room, dining room and foyer - Large eat in kitchen - Tiled Baths - Great closet and storage space - Finished basement with wood burning fireplace (Easy conversion to gas fireplace too), a full bath, and separate laundry room - Pull down stairs to floored attic - Deck off the dining room sliders to a level yard - Nice large shed - Three car parking - NEW high efficiency gas HVAC system installed 12/16 - True "walk to" location for food shopping, Home Depot, Staples, Planet Fitness, several banks, restaurants, township building, and more ... Quick and easy access to 476, 95 and 420
Location
State PA
County Delaware
Area Ridley Twp (10438)
Zoning RES
Rooms
Other Rooms Living Room, Dining Room, Primary Bedroom, Bedroom 2, Kitchen, Bedroom 1, Laundry, Other, Attic
Basement Full, Drainage System, Fully Finished
Interior
Interior Features Butlers Pantry, Stall Shower, Kitchen - Eat-In
Hot Water Natural Gas
Heating Gas, Forced Air, Energy Star Heating System, Programmable Thermostat
Cooling Central A/C, Energy Star Cooling System
Flooring Wood, Fully Carpeted, Vinyl, Tile/Brick
Fireplaces Number 1
Fireplaces Type Brick
Equipment Oven - Self Cleaning, Dishwasher, Disposal, Built-In Microwave
Fireplace Y
Window Features Bay/Bow
Appliance Oven - Self Cleaning, Dishwasher, Disposal, Built-In Microwave
Heat Source Natural Gas
Laundry Basement
Exterior
Exterior Feature Deck(s)
Garage Spaces 3.0
Waterfront N
Water Access N
Roof Type Pitched,Shingle
Accessibility None
Porch Deck(s)
Parking Type Driveway
Total Parking Spaces 3
Garage N
Building
Lot Description Level, Front Yard, Rear Yard, SideYard(s)
Story 2
Foundation Brick/Mortar
Sewer Public Sewer
Water Public
Architectural Style Colonial, Traditional
Level or Stories 2
Additional Building Above Grade, Below Grade, Shed
New Construction N
Schools
Middle Schools Ridley
High Schools Ridley
School District Ridley
Others
Senior Community No
Tax ID 38-03-00210-00
Ownership Fee Simple
Read Less
Want to know what your home might be worth? Contact us for a FREE valuation!

Our team is ready to help you sell your home for the highest possible price ASAP

Bought with William N Pennewell • Star Real Estate Group






