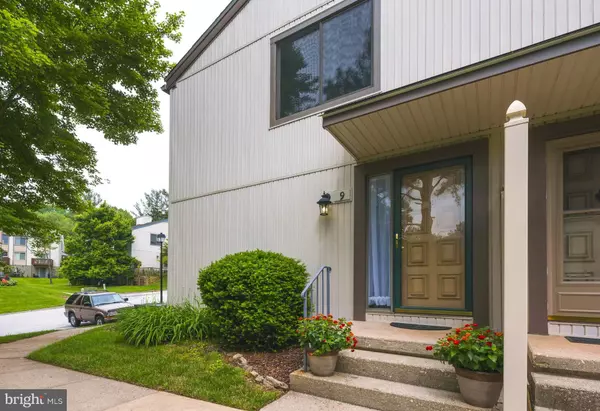$125,000
$125,000
For more information regarding the value of a property, please contact us for a free consultation.
9 DENDRON CT #35-39 Parkville, MD 21234
2 Beds
2 Baths
1,470 SqFt
Key Details
Sold Price $125,000
Property Type Townhouse
Sub Type End of Row/Townhouse
Listing Status Sold
Purchase Type For Sale
Square Footage 1,470 sqft
Price per Sqft $85
Subdivision Doncaster Village
MLS Listing ID 1001757790
Sold Date 06/15/18
Style Contemporary
Bedrooms 2
Full Baths 1
Half Baths 1
Condo Fees $210/mo
HOA Y/N N
Abv Grd Liv Area 980
Originating Board MRIS
Year Built 1975
Annual Tax Amount $1,856
Tax Year 2017
Property Description
Well-kept Townhome in Park-like Setting minutes from 695/95. Freshly Painted. Updated Kitchen with New Stainless Appliances. Newer Vinyl-clad Windows and Slider. Recently Renovated Baths. Lower Level Family Room, 1/2 Bath and Walkout. Ample parking on well-landscaped grounds. Move in and enjoy the convenient lifestyle.
Location
State MD
County Baltimore
Rooms
Other Rooms Family Room
Basement Outside Entrance, Side Entrance, Daylight, Partial, Full, Fully Finished, Walkout Stairs, Sump Pump
Interior
Interior Features Combination Dining/Living, Floor Plan - Traditional
Hot Water Electric
Heating Forced Air
Cooling Central A/C
Equipment Washer/Dryer Hookups Only, Dishwasher, Disposal, Dryer, Exhaust Fan, Oven/Range - Electric, Refrigerator, Washer, Water Heater, Microwave
Fireplace N
Appliance Washer/Dryer Hookups Only, Dishwasher, Disposal, Dryer, Exhaust Fan, Oven/Range - Electric, Refrigerator, Washer, Water Heater, Microwave
Heat Source Oil
Exterior
Exterior Feature Patio(s)
Community Features Covenants
Amenities Available Common Grounds, Tennis Courts
Waterfront N
Water Access N
Roof Type Asphalt
Accessibility None
Porch Patio(s)
Garage N
Building
Story 3+
Sewer Public Sewer
Water Public
Architectural Style Contemporary
Level or Stories 3+
Additional Building Above Grade, Below Grade
New Construction N
Schools
School District Baltimore County Public Schools
Others
HOA Fee Include Ext Bldg Maint,Lawn Maintenance,Management,Insurance
Senior Community No
Tax ID 04091700008158
Ownership Condominium
Special Listing Condition Standard
Read Less
Want to know what your home might be worth? Contact us for a FREE valuation!

Our team is ready to help you sell your home for the highest possible price ASAP

Bought with Soma Barman • Keller Williams Integrity






