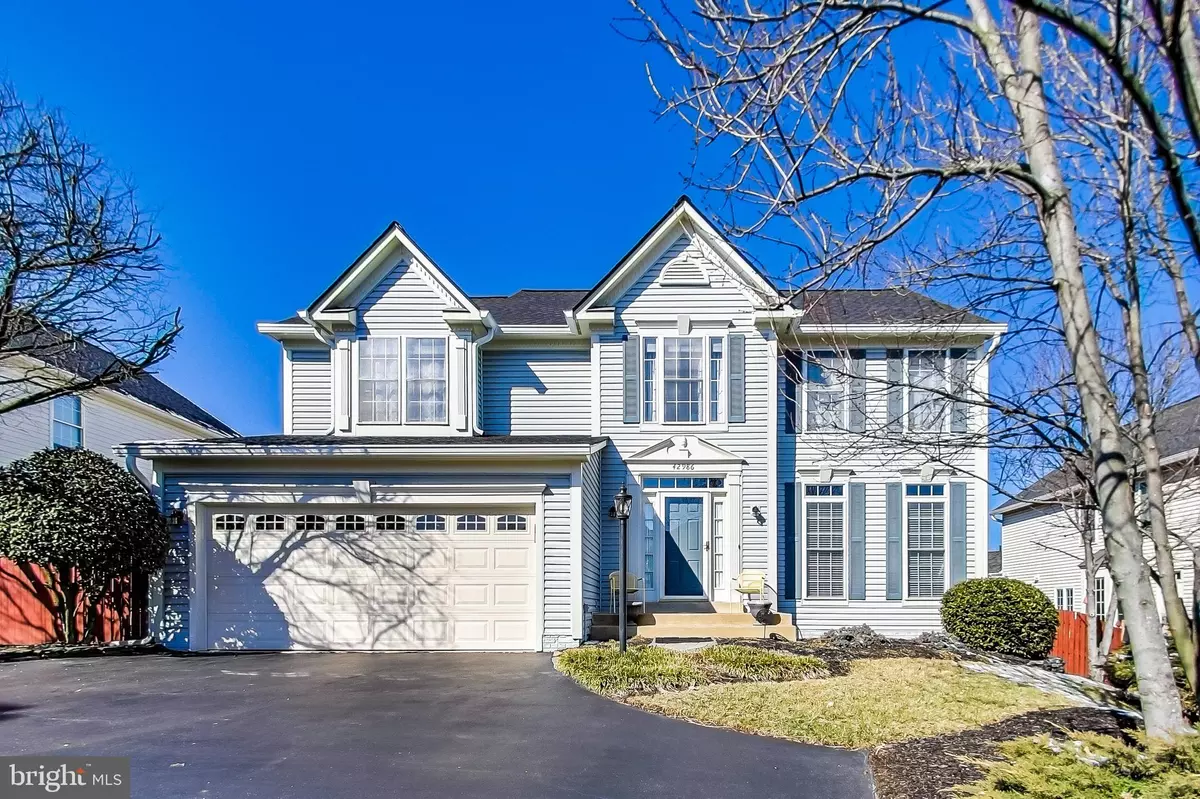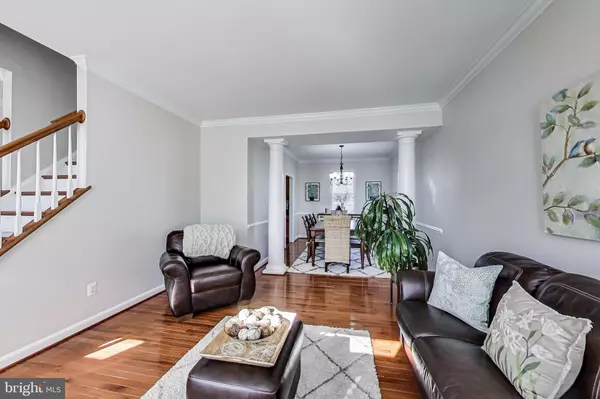$810,000
$749,000
8.1%For more information regarding the value of a property, please contact us for a free consultation.
42986 BLUENGREY CT Ashburn, VA 20147
4 Beds
4 Baths
2,984 SqFt
Key Details
Sold Price $810,000
Property Type Single Family Home
Sub Type Detached
Listing Status Sold
Purchase Type For Sale
Square Footage 2,984 sqft
Price per Sqft $271
Subdivision Ashleigh
MLS Listing ID VALO2016970
Sold Date 03/29/22
Style Colonial
Bedrooms 4
Full Baths 3
Half Baths 1
HOA Fees $81/qua
HOA Y/N Y
Abv Grd Liv Area 2,308
Originating Board BRIGHT
Year Built 1996
Annual Tax Amount $5,963
Tax Year 2021
Lot Size 6,970 Sqft
Acres 0.16
Property Description
Meticulously maintained, spacious, bright & beautiful. You will not want to miss this stunning 4 BR, 3.5 BA "STANFORD" model home. From the moment you walk through the front door you will notice the attention to detail and care the owners have shown over the years. The main level has gorgeous hardwood floors throughout the first floor, living room, and separate, but open dining room. Chair rails decorate the dining room, which opens into the bright and airy kitchen. The kitchen boasts a center island, stainless steel appliances, and granite countertops and plenty of storage. The attached breakfast room area leads into the 2-story family room with vaulted ceiling and wood-burning fireplace. The deck, gazebo, and patio out back are perfect for entertaining family and friends or simply enjoying a quiet evening in your private oasis. Upstairs the primary bedroom contains a spacious walk-in closet, luxury bathroom with a soaking tub and separate shower. 3 additional bedrooms and a full bath complete the upstairs. The finished basement contains a rec room and den, a full bathroom, and spacious storage area for all of those holiday decorations. The basement offers a perfect space for additional entertaining and hosting guests or sleepovers. This home is around the corner from Stonebridge HS and near all the shopping, entertainment, and restaurants available in the Ashburn area, including Wegmans, Target and Dulles Town Center. It’s less than 10 miles to Dulles airport and Loudoun Town Center. This home will not last long! Special financing is available through Project My Home to save you money on closing costs.
Location
State VA
County Loudoun
Zoning 19
Rooms
Other Rooms Living Room, Dining Room, Primary Bedroom, Bedroom 2, Bedroom 3, Bedroom 4, Kitchen, Game Room, Family Room, Den, Foyer, Storage Room, Bathroom 2, Bathroom 3, Primary Bathroom, Half Bath
Basement Sump Pump, Fully Finished, Connecting Stairway, Heated, Improved, Interior Access
Interior
Interior Features Breakfast Area, Ceiling Fan(s), Kitchen - Island, Pantry, Window Treatments, Wood Floors, Attic, Carpet, Combination Kitchen/Living, Dining Area, Family Room Off Kitchen, Floor Plan - Traditional, Kitchen - Gourmet, Primary Bath(s), Stall Shower, Tub Shower, Upgraded Countertops, Walk-in Closet(s), Recessed Lighting
Hot Water Natural Gas
Heating Forced Air
Cooling Ceiling Fan(s), Central A/C
Flooring Carpet, Concrete, Ceramic Tile, Hardwood
Fireplaces Number 1
Fireplaces Type Fireplace - Glass Doors, Mantel(s)
Equipment Built-In Microwave, Dishwasher, Disposal, Dryer, Refrigerator, Water Heater, Energy Efficient Appliances, Exhaust Fan, Washer, Oven/Range - Gas
Furnishings No
Fireplace Y
Window Features Energy Efficient
Appliance Built-In Microwave, Dishwasher, Disposal, Dryer, Refrigerator, Water Heater, Energy Efficient Appliances, Exhaust Fan, Washer, Oven/Range - Gas
Heat Source Natural Gas
Laundry Main Floor
Exterior
Exterior Feature Patio(s), Porch(es)
Garage Garage Door Opener, Garage - Front Entry, Inside Access
Garage Spaces 8.0
Fence Wood, Privacy, Rear
Waterfront N
Water Access N
Roof Type Asphalt,Shingle
Accessibility Level Entry - Main
Porch Patio(s), Porch(es)
Road Frontage City/County
Attached Garage 2
Total Parking Spaces 8
Garage Y
Building
Lot Description Front Yard, Landscaping, Rear Yard
Story 2
Foundation Concrete Perimeter
Sewer Public Sewer
Water Public
Architectural Style Colonial
Level or Stories 2
Additional Building Above Grade, Below Grade
Structure Type 9'+ Ceilings,Cathedral Ceilings,2 Story Ceilings
New Construction N
Schools
Middle Schools Belmont Ridge
High Schools Stone Bridge
School District Loudoun County Public Schools
Others
HOA Fee Include Common Area Maintenance,Trash,Snow Removal
Senior Community No
Tax ID 153309301000
Ownership Fee Simple
SqFt Source Assessor
Horse Property N
Special Listing Condition Standard
Read Less
Want to know what your home might be worth? Contact us for a FREE valuation!

Our team is ready to help you sell your home for the highest possible price ASAP

Bought with Kimberly A Spear • Keller Williams Realty






