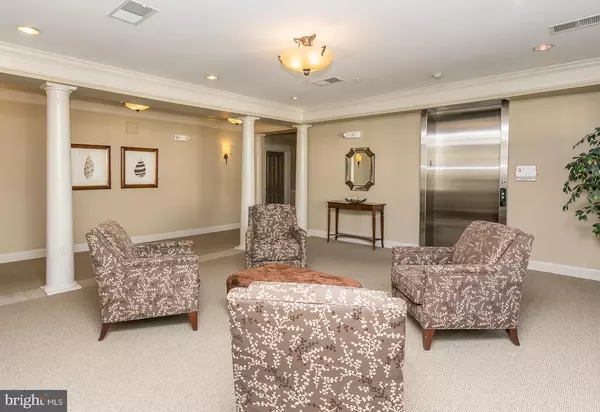$560,000
$569,999
1.8%For more information regarding the value of a property, please contact us for a free consultation.
436 CORNERSTONE DR Newtown Square, PA 19073
2 Beds
3 Baths
2,004 SqFt
Key Details
Sold Price $560,000
Property Type Condo
Sub Type Condo/Co-op
Listing Status Sold
Purchase Type For Sale
Square Footage 2,004 sqft
Price per Sqft $279
Subdivision Terrazza Newtown Sqr
MLS Listing ID PADE2016316
Sold Date 03/16/22
Style Unit/Flat
Bedrooms 2
Full Baths 2
Half Baths 1
Condo Fees $565/mo
HOA Y/N N
Abv Grd Liv Area 2,004
Originating Board BRIGHT
Year Built 2008
Annual Tax Amount $7,512
Tax Year 2021
Lot Dimensions 0.00 x 0.00
Property Sub-Type Condo/Co-op
Property Description
Enjoy a carefree lifestyle at Terrazza in Newtown Square. Ideal for those looking to downsize or looking for a low maintenance lifestyle, the condos at Terrazza offer many amenities including a clubhouse with a state-of-the-art theater, grand fireplace and bar, a state-of-the-art fitness center with weight training and private steam rooms in each women s and men s locker rooms, an in-ground community pool, and tennis courts. This nice and bright condo is freshly painted throughout with crown molding for an elegant touch. In the living room, plush carpet and gas fireplace make a cozy living space where you can gather with friends for game night or open the door to the adjoining balcony. A large, wraparound kitchen offers plenty of food preparation and storage space with granite countertops, tile backsplash, stainless steel appliances and crisp, white cabinets. Tucked behind the living area, a decorative chair rail hugs the dining space where you can enjoy quality time around the dining table with friends and family. The master bedroom brings in plenty of natural light through the spacious windows adorned with brand new plantation shutters that you will find in both bedrooms. You won t need to worry about closet space in this home. Both bedrooms will impress you with the incredibly large closets that were each upgraded with professional closet organizers, adding a touch of class to your new home. Adjacent to the master bedroom, a generously sized master bath includes accessibility features, a jetted soaking tub, stall shower, and dual vanity. A second bedroom and additional full bath with dual vanity sinks ensure guests will enjoy their own accommodations during overnight stays. For additional living space, a den can double as an office and has plenty of space for a large desk and curio cabinets. Completing your condo, you will find a powder room and for added ease and convenience, an in-unit washer and dryer. Recently added upgrades include brand new ceiling fans and light fixtures in each room. The condos at Terrazza are close to country clubs, museums, shops, world-class dining and are just minutes from Media, Paoli, the Main Line and Ridley Creek State Park. Come see why many are adopting this low maintenance lifestyle of elegance and class. Robert Wise Management Company, Monthly Condo fee: $565/month, Capital contribution fee: $2,000, Other Fees: $500 move in, $500 move in security deposit, $25 set up change in records fee, Parking fee: $31/month, Storage: $21/month, Mandatory special assessment fee ends April 2023. Buyer to take on remaining payments of $229/month (Covers deck replacement, balcony replacement, repairs & replacement for engineer inspection).
Location
State PA
County Delaware
Area Newtown Twp (10430)
Zoning RES
Rooms
Other Rooms Living Room, Dining Room, Primary Bedroom, Bedroom 2, Kitchen, Den
Main Level Bedrooms 2
Interior
Interior Features Dining Area, Elevator, Primary Bath(s), Carpet, Ceiling Fan(s), Chair Railings, Combination Kitchen/Living, Combination Dining/Living, Crown Moldings, Entry Level Bedroom, Floor Plan - Open, Intercom, Pantry, Soaking Tub, Stall Shower, Upgraded Countertops, Walk-in Closet(s), Window Treatments, WhirlPool/HotTub
Hot Water Electric
Heating Forced Air, Programmable Thermostat
Cooling Central A/C
Flooring Fully Carpeted, Tile/Brick, Wood, Laminated
Fireplaces Number 1
Fireplaces Type Gas/Propane, Mantel(s), Screen
Equipment Built-In Microwave, Built-In Range, Dishwasher, Disposal, Energy Efficient Appliances, Oven - Double, Oven - Self Cleaning, Dryer, Microwave, Oven/Range - Electric, Refrigerator, Stainless Steel Appliances, Washer, Water Heater
Furnishings No
Fireplace Y
Window Features Energy Efficient,Screens
Appliance Built-In Microwave, Built-In Range, Dishwasher, Disposal, Energy Efficient Appliances, Oven - Double, Oven - Self Cleaning, Dryer, Microwave, Oven/Range - Electric, Refrigerator, Stainless Steel Appliances, Washer, Water Heater
Heat Source Natural Gas
Laundry Main Floor
Exterior
Exterior Feature Balcony
Parking Features Basement Garage, Underground
Garage Spaces 1.0
Parking On Site 1
Utilities Available Cable TV, Phone
Amenities Available Club House, Tennis Courts, Fitness Center, Exercise Room, Swimming Pool
Water Access N
View Courtyard
Accessibility Mobility Improvements, Elevator, No Stairs
Porch Balcony
Attached Garage 1
Total Parking Spaces 1
Garage Y
Building
Story 1
Unit Features Garden 1 - 4 Floors
Sewer Public Sewer
Water Public
Architectural Style Unit/Flat
Level or Stories 1
Additional Building Above Grade, Below Grade
New Construction N
Schools
Elementary Schools Culbertson
Middle Schools Paxon Hollow
High Schools Marple Newtown
School District Marple Newtown
Others
Pets Allowed Y
HOA Fee Include Common Area Maintenance,Ext Bldg Maint,Health Club,Insurance,Lawn Maintenance,Pool(s),Snow Removal,Trash
Senior Community No
Tax ID 30-00-01721-59
Ownership Condominium
Security Features Main Entrance Lock
Acceptable Financing Cash, Conventional
Horse Property N
Listing Terms Cash, Conventional
Financing Cash,Conventional
Special Listing Condition Standard
Pets Allowed Cats OK, Dogs OK
Read Less
Want to know what your home might be worth? Contact us for a FREE valuation!

Our team is ready to help you sell your home for the highest possible price ASAP

Bought with Alvin J Belden • BHHS Fox & Roach-Haverford





