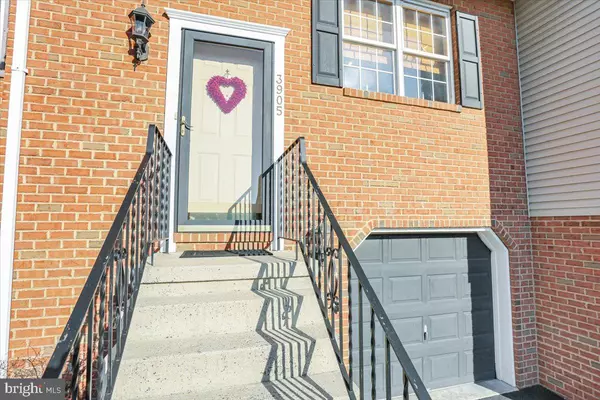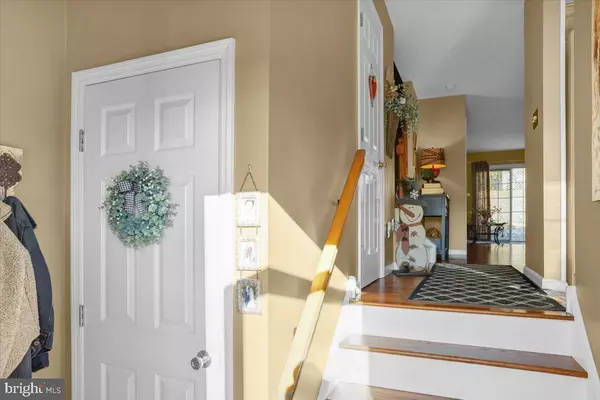$226,000
$194,900
16.0%For more information regarding the value of a property, please contact us for a free consultation.
3905 PENNS DR Reading, PA 19606
3 Beds
3 Baths
1,672 SqFt
Key Details
Sold Price $226,000
Property Type Townhouse
Sub Type Interior Row/Townhouse
Listing Status Sold
Purchase Type For Sale
Square Footage 1,672 sqft
Price per Sqft $135
Subdivision Penns Grant
MLS Listing ID PABK2011626
Sold Date 03/11/22
Style Traditional
Bedrooms 3
Full Baths 2
Half Baths 1
HOA Y/N N
Abv Grd Liv Area 1,672
Originating Board BRIGHT
Year Built 1995
Annual Tax Amount $3,579
Tax Year 2022
Lot Size 2,178 Sqft
Acres 0.05
Lot Dimensions 121x20
Property Description
Welcome to 3905 Penns Drive in the Exeter Township School District! This well maintained townhome offers three bedrooms, 2.5 baths, and one-car garage with off street parking. The current owner has done a wonderful job caring for the home over the years. The main level of the home features hardwood flooring and a spacious living room with a gas fireplace. The glass slider in the living room leads to a backyard patio that makes for great outdoor space during the warmer months. Upstairs you will find three bedrooms, with the master bedroom having a private bath. The other two bedrooms share the second full hall bath. The laundry area is located in the lower level of the home. In addition, there is plenty of storage space in the basement or this area could also be used as a home gym. With lower taxes and no monthly HOA fee in the Penns Grant community, this is a listing you dont want to miss!
Location
State PA
County Berks
Area St Lawrence Boro (10281)
Zoning RES
Direction Southeast
Rooms
Other Rooms Living Room, Dining Room, Bedroom 2, Bedroom 3, Kitchen, Bedroom 1, Laundry
Basement Connecting Stairway, Interior Access, Walkout Level, Garage Access, Poured Concrete
Interior
Interior Features Ceiling Fan(s), Carpet, Dining Area, Floor Plan - Traditional, Formal/Separate Dining Room, Kitchen - Eat-In, Kitchen - Table Space, Pantry, Primary Bath(s), Window Treatments, Tub Shower
Hot Water Natural Gas
Heating Forced Air
Cooling Central A/C
Flooring Hardwood, Partially Carpeted, Vinyl
Fireplaces Number 1
Fireplaces Type Corner, Gas/Propane
Equipment Built-In Range, Dishwasher, Disposal, Dryer, Washer, Exhaust Fan, Microwave, Oven - Self Cleaning, Oven/Range - Gas, Refrigerator, Water Heater
Fireplace Y
Appliance Built-In Range, Dishwasher, Disposal, Dryer, Washer, Exhaust Fan, Microwave, Oven - Self Cleaning, Oven/Range - Gas, Refrigerator, Water Heater
Heat Source Natural Gas
Laundry Basement
Exterior
Exterior Feature Patio(s), Porch(es)
Garage Garage - Front Entry, Inside Access
Garage Spaces 3.0
Waterfront N
Water Access N
Roof Type Pitched,Shingle
Accessibility None
Porch Patio(s), Porch(es)
Attached Garage 1
Total Parking Spaces 3
Garage Y
Building
Lot Description Front Yard, Rear Yard
Story 2
Foundation Concrete Perimeter
Sewer Public Sewer
Water Public
Architectural Style Traditional
Level or Stories 2
Additional Building Above Grade, Below Grade
Structure Type Dry Wall
New Construction N
Schools
School District Exeter Township
Others
Senior Community No
Tax ID 81-5326-11-75-0376
Ownership Fee Simple
SqFt Source Assessor
Acceptable Financing Conventional, FHA, Cash, VA
Listing Terms Conventional, FHA, Cash, VA
Financing Conventional,FHA,Cash,VA
Special Listing Condition Standard
Read Less
Want to know what your home might be worth? Contact us for a FREE valuation!

Our team is ready to help you sell your home for the highest possible price ASAP

Bought with David M Hinkel • Coldwell Banker Realty






