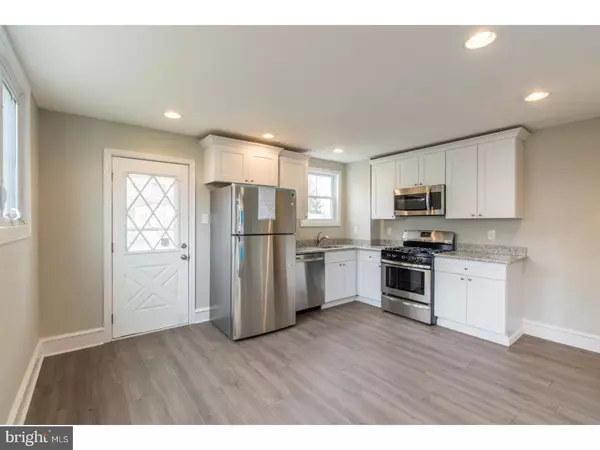$174,900
$174,900
For more information regarding the value of a property, please contact us for a free consultation.
133 ISABEL AVE Glenolden, PA 19036
3 Beds
2 Baths
1,332 SqFt
Key Details
Sold Price $174,900
Property Type Single Family Home
Sub Type Twin/Semi-Detached
Listing Status Sold
Purchase Type For Sale
Square Footage 1,332 sqft
Price per Sqft $131
Subdivision None Available
MLS Listing ID 1000387256
Sold Date 06/11/18
Style Colonial
Bedrooms 3
Full Baths 1
Half Baths 1
HOA Y/N N
Abv Grd Liv Area 1,332
Originating Board TREND
Year Built 1928
Annual Tax Amount $4,076
Tax Year 2018
Lot Size 2,309 Sqft
Acres 0.05
Lot Dimensions 25X100
Property Description
Welcome to 133 Isabel Ave Glenolden PA!!! Own with little money down. This beautiful home has been recently renovated and is ready for its new owner. With a double lot and fenced in yard this home has much to offer. With parking in the rear many of upgrades have been made to this home starting with the roof being new in 2017 and windows being about 5 years old. Step inside to a open floor plan that offers a living room, dinning room (great room) and eat in kitchen. The kitchen offers white shaker cabinets with upgraded granite countertops along with stainless appliances. The refrigerator is INCLUDED!! The second floor offers 3 spacious bed rooms with the master being in the front of the home, new carpet and a ceramic tile bathroom! When entertaining or trying to escape find yourself in the finished basement perfect for a toy room, family room or recreation room accompanied by a half bath. Come today to see your new home, this will not last long. Other updates include new electric service, plumbing and new hvac including central air.
Location
State PA
County Delaware
Area Glenolden Boro (10421)
Zoning R10
Rooms
Other Rooms Living Room, Dining Room, Primary Bedroom, Bedroom 2, Kitchen, Family Room, Bedroom 1, Laundry, Attic
Basement Full
Interior
Interior Features Kitchen - Eat-In
Hot Water Natural Gas
Heating Oil, Forced Air
Cooling Central A/C
Flooring Fully Carpeted, Vinyl, Tile/Brick
Fireplace N
Heat Source Oil
Laundry Basement
Exterior
Waterfront N
Water Access N
Roof Type Pitched,Shingle
Accessibility None
Parking Type None
Garage N
Building
Story 2
Sewer Public Sewer
Water Public
Architectural Style Colonial
Level or Stories 2
Additional Building Above Grade
New Construction N
Schools
School District Interboro
Others
Senior Community No
Tax ID 21-00-01084-00
Ownership Fee Simple
Read Less
Want to know what your home might be worth? Contact us for a FREE valuation!

Our team is ready to help you sell your home for the highest possible price ASAP

Bought with Constance M Johnson • Weichert, Realtors - Cornerstone






