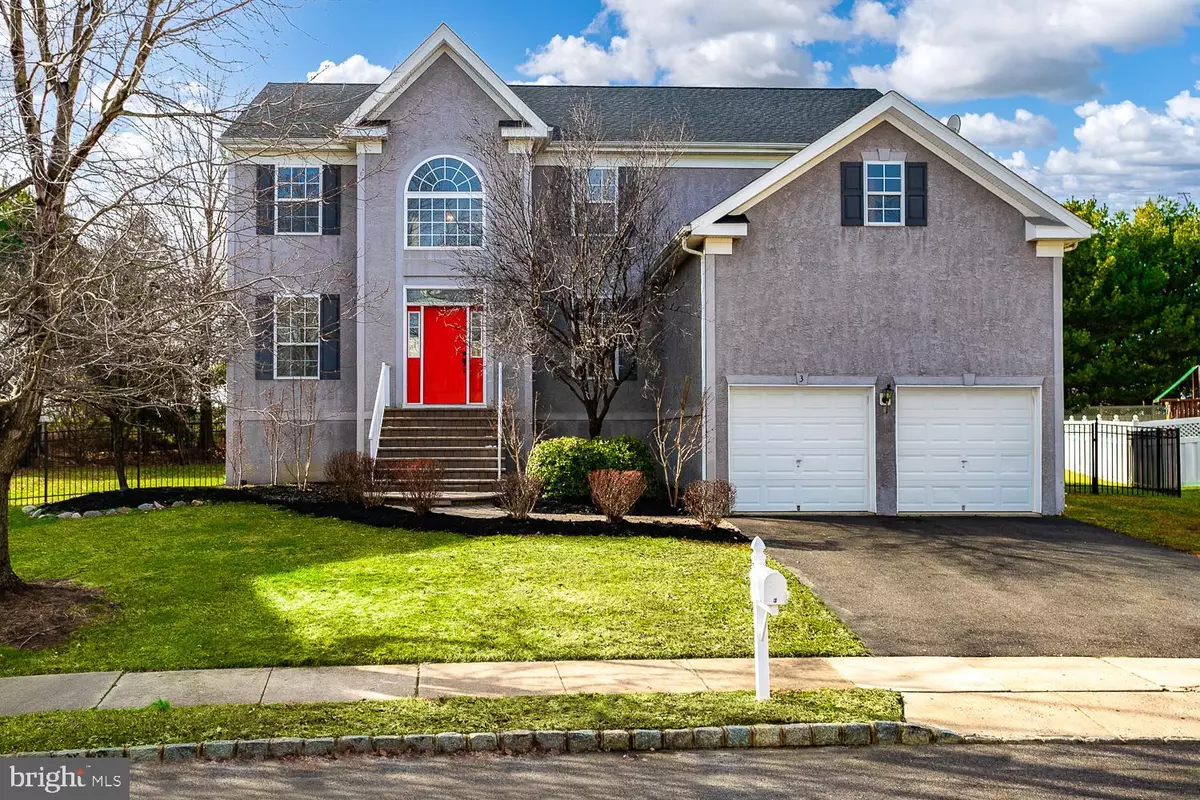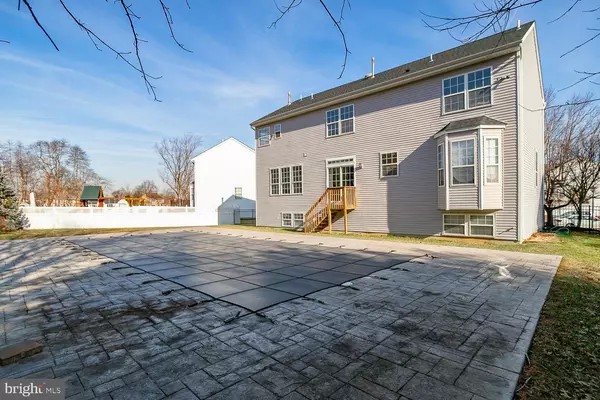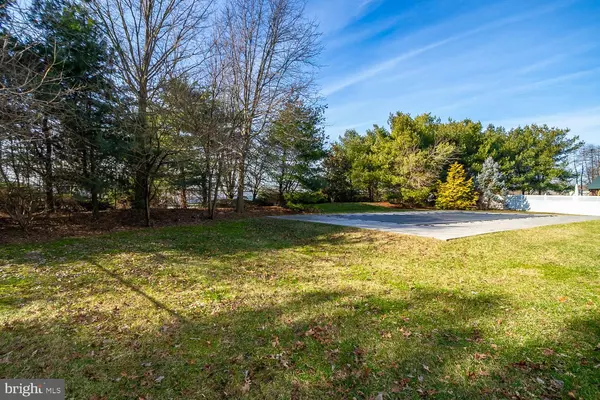$565,000
$565,000
For more information regarding the value of a property, please contact us for a free consultation.
3 JASPER DR Columbus, NJ 08022
4 Beds
3 Baths
2,622 SqFt
Key Details
Sold Price $565,000
Property Type Single Family Home
Sub Type Detached
Listing Status Sold
Purchase Type For Sale
Square Footage 2,622 sqft
Price per Sqft $215
Subdivision Mapleton
MLS Listing ID NJBL2020208
Sold Date 03/07/22
Style Colonial
Bedrooms 4
Full Baths 2
Half Baths 1
HOA Y/N N
Abv Grd Liv Area 2,622
Originating Board BRIGHT
Year Built 1999
Annual Tax Amount $10,053
Tax Year 2021
Lot Size 0.463 Acres
Acres 0.46
Lot Dimensions 0.00 x 0.00
Property Description
Lovely 5 bedroom colonial home located in the desirable neighborhood of Mapleton in Mansfield township. Beautifully updated and freshly painted, the 2 story foyer with stained wood floors is full of natural light. Double french doors open to a spacious home office with recessed lighting and matching vinyl wood plank flooring. Adjacent is an oversized sitting room with crown molding, decorative chair rail and the same matching vinyl wood plank flooring that opens to the formal dining room. Ideal when you are entertaining a crowd.The eat-in kitchen is wide open to the vast family room with a gas fireplace. A wall of windows and glass sliding doors allows the most glorious natural light to fill the space. The recessed lighting allows you to set the ambiance for the perfect evening. The kitchen is adorned with complimentary details, white cabinets with black hardware matching the black appliances and sink flawlessly. The red stone countertops with flecks of black and white ties everything all together. Off of the family room is half bathroom, large laundry/mud room and access to the 2 car garage. The 2nd floor, at the end of the hall, is the master bedroom with vaulted ceilings, recessed lighting and a deep walk-in closet. The ensuite is suited for relaxation with a jetting soaking tub, stall shower, double sink vanity and separate water closet. There are 4 additional bedrooms on this level and a full hall bathroom with double sink vanity. Another spectacular feature of this home is the finished basement. The wide open space will not hinder any of your dream rec space ideas! Sliding doors into a separate finished space will make an excellent theater room. There is also plenty of storage space. The large windows let in a generous amount of light, you will not feel like you are in a basement at all! You, your family and all of your friends will enjoy coming over this summer! Within the fenced in backyard is a magnificent fiberglass salt water pool with sleek stamped concrete surround. This is the home that you deserve! Dont wait too long! Make an appointment to see it today!
COMPS ONLY
Location
State NJ
County Burlington
Area Mansfield Twp (20318)
Zoning R-1
Rooms
Basement English, Full, Fully Finished, Heated, Improved, Poured Concrete, Sump Pump, Windows, Interior Access, Shelving, Space For Rooms
Interior
Hot Water Natural Gas
Heating Forced Air
Cooling Central A/C
Fireplaces Number 1
Fireplaces Type Fireplace - Glass Doors, Gas/Propane, Mantel(s), Marble
Fireplace Y
Heat Source Natural Gas
Laundry Main Floor
Exterior
Garage Garage - Front Entry, Garage Door Opener, Inside Access, Oversized
Garage Spaces 6.0
Pool Fenced, Heated, In Ground, Permits, Pool/Spa Combo, Saltwater
Water Access N
Roof Type Shingle
Accessibility 2+ Access Exits, 36\"+ wide Halls, >84\" Garage Door, Doors - Swing In
Attached Garage 2
Total Parking Spaces 6
Garage Y
Building
Story 2.5
Foundation Concrete Perimeter
Sewer Public Sewer
Water Public
Architectural Style Colonial
Level or Stories 2.5
Additional Building Above Grade
New Construction N
Schools
School District Northern Burlington Count Schools
Others
Senior Community No
Tax ID 18-00010 01-00002
Ownership Fee Simple
SqFt Source Assessor
Acceptable Financing Conventional
Listing Terms Conventional
Financing Conventional
Special Listing Condition Standard
Read Less
Want to know what your home might be worth? Contact us for a FREE valuation!

Our team is ready to help you sell your home for the highest possible price ASAP

Bought with Anjani D Kumar • ERA Central Realty Group - Bordentown





