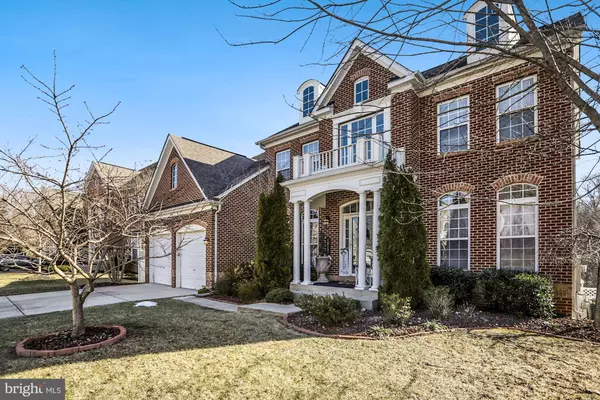$657,000
$660,000
0.5%For more information regarding the value of a property, please contact us for a free consultation.
10107 PREAKNESS DR Upper Marlboro, MD 20772
4 Beds
3 Baths
3,520 SqFt
Key Details
Sold Price $657,000
Property Type Single Family Home
Sub Type Detached
Listing Status Sold
Purchase Type For Sale
Square Footage 3,520 sqft
Price per Sqft $186
Subdivision Equestrian Estates
MLS Listing ID MDPG2029134
Sold Date 02/28/22
Style Colonial
Bedrooms 4
Full Baths 2
Half Baths 1
HOA Fees $50/qua
HOA Y/N Y
Abv Grd Liv Area 3,520
Originating Board BRIGHT
Year Built 2009
Annual Tax Amount $397
Tax Year 2020
Lot Size 0.374 Acres
Acres 0.37
Property Description
Welcome home! This beautiful home in Equestrian Estates is waiting just for you and your growing family. This sun-drenched beauty has 4 bedrooms, 2.5 bathrooms, a family room w/gas fireplace, eat-in kitchen with an island, granite countertops, and stainless steel appliances. The stove, microwave and dishwasher were replaced in 2021. There is a cozy morning room off the kitchen, that leads to the screened in patio/deck (its the only one in the neighborhood). The fenced backyard has 2 walk-in gates and one drive-thru gate, that surrounds the dashing Gazebo that was also built in 2021. The master bedroom has two walk-in closets. The master bath has dual sinks and a separate tub and frameless, glass shower. Work from home? We have you covered - there is a huge office on the main level. Last but not least, this stunner has an in-ground water irrigation system, that has 7 zones to cover the entire property, that will keep the grass immaculate during the Spring, Summer and Fall seasons.
Location
State MD
County Prince Georges
Zoning RR
Rooms
Basement Unfinished
Interior
Hot Water Electric
Heating Central
Cooling Central A/C
Fireplaces Number 1
Fireplace Y
Heat Source Electric
Exterior
Garage Garage - Front Entry
Garage Spaces 2.0
Waterfront N
Water Access N
Accessibility None
Attached Garage 2
Total Parking Spaces 2
Garage Y
Building
Story 3
Foundation Concrete Perimeter
Sewer Public Sewer
Water Public
Architectural Style Colonial
Level or Stories 3
Additional Building Above Grade
New Construction N
Schools
School District Prince George'S County Public Schools
Others
Senior Community No
Tax ID 17153239829
Ownership Fee Simple
SqFt Source Assessor
Acceptable Financing Cash, Conventional, FHA, VA
Listing Terms Cash, Conventional, FHA, VA
Financing Cash,Conventional,FHA,VA
Special Listing Condition Standard
Read Less
Want to know what your home might be worth? Contact us for a FREE valuation!

Our team is ready to help you sell your home for the highest possible price ASAP

Bought with Kristin A Sampson • Realty One Group Assets






