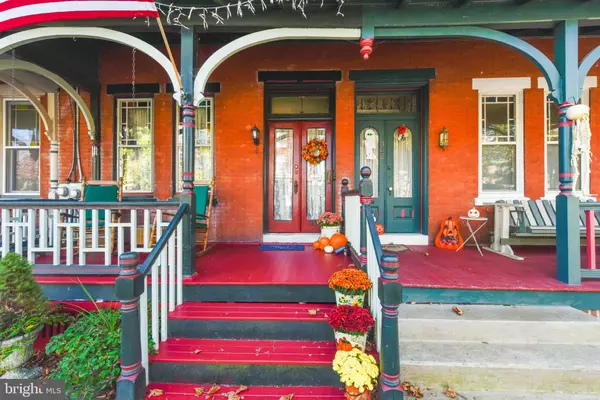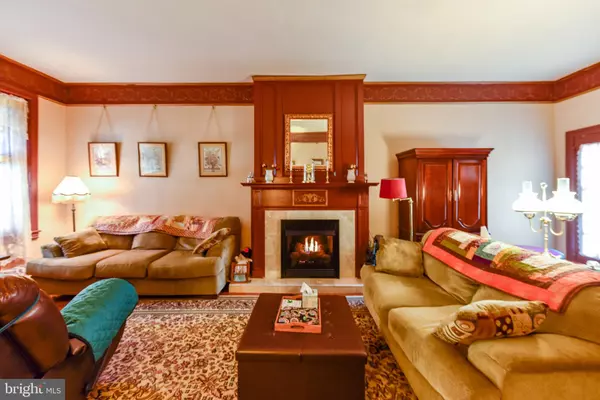$267,500
$275,000
2.7%For more information regarding the value of a property, please contact us for a free consultation.
334 E UNION ST Burlington, NJ 08016
5 Beds
2 Baths
2,152 SqFt
Key Details
Sold Price $267,500
Property Type Townhouse
Sub Type Interior Row/Townhouse
Listing Status Sold
Purchase Type For Sale
Square Footage 2,152 sqft
Price per Sqft $124
Subdivision Historic Yorkshire
MLS Listing ID NJBL2010164
Sold Date 02/25/22
Style Victorian
Bedrooms 5
Full Baths 1
Half Baths 1
HOA Y/N N
Abv Grd Liv Area 2,152
Originating Board BRIGHT
Year Built 1888
Annual Tax Amount $5,427
Tax Year 2021
Lot Size 1,728 Sqft
Acres 0.04
Lot Dimensions 16.00 x 108.00
Property Description
This home is located in the Historical section of Yorkshire on an adorable tree lined street with brick paved sidewalks. Step back in time and revel in the beauty of this 3 Story Brick Victorian built in 1888 and with the original the Victorian front porch. Once you enter the double hung doors you are in the foyer which displays copies of Original framed Deeds (which stay)! Then enter into the quaint and cozy Great room/Living room which features original woodwork; a gas log fireplace with marble surround; a painted ceiling medallion; Lincrusta Bordering; an Oak Newell post and staircase, refinished original hardwood plank floors. The Dining room features wainscoting, a 100 year old ceiling chandelier which stays and refinished hardwood floors. The kitchen boasts beautiful 42" oak cabinets; quartz countertops; vinyl plank flooring; a stained 2nd back stairway; a central peninsula with sink; stainless steel appliances and a ceiling pot rack. The bright and cheery breakfast room/4 seasons room has large windows for lots of natural light, vinyl plank flooring; baseboard heat and with a perfect view of the lovely backyard and a powder room. The back deck is a 12x16 wooden deck leading out to a brick patio of which many of these bricks were salvaged from the old Connie Mack Stadium; fenced rear yard offers a great place to garden and entertain in the summer months. The second floor includes a first bedroom featuring a stained glass window and 3 closets, second bedroom currently used as a library; third bedroom has carpet , shelving, wired for speakers and currently used as a sewing room; the full bathroom features marble tiled floor; there is a conveniently located upper level laundry room w/washer, dryer, storage closet and shelves; The third floor has a large front bedroom w/stained glass windows, carpeting, a window seat, large closet and an antique bed that stays! The back bedroom also has carpeting, closet w/shelving and a wardrobe that will stay. Updated features include: New roof 2020; HVAC & Central A/C 2017; replacement windows 2nd & 3rd floor windows, 2021 new carpeting in 2nd & 3rd floor hallway steps. Room sizes are estimated. Home is in a flood zone. Seller currently pays aprx $600 per year for flood. FHA /VA loans may be more expensive. There is a large parking just a short walk away for neighbors and guests to park and 1 block from the lovely River Promenade. Conveniently located near downtown shops, restaurants, pubs, grocery stores etc. Public transportation nearby to include the Riverline and bus stops. Don't miss your opportunity to visit this charming home and town!!!
Location
State NJ
County Burlington
Area Burlington City (20305)
Zoning TRN
Rooms
Other Rooms Bedroom 2, Bedroom 3, Bedroom 4, Bedroom 5, Bedroom 1
Basement Unfinished
Interior
Interior Features Additional Stairway, Attic/House Fan, Window Treatments
Hot Water Natural Gas
Heating Forced Air
Cooling Central A/C, Attic Fan
Flooring Hardwood, Laminate Plank, Carpet
Equipment Dishwasher, Water Heater, Refrigerator, Oven/Range - Gas, Dryer, Washer
Appliance Dishwasher, Water Heater, Refrigerator, Oven/Range - Gas, Dryer, Washer
Heat Source Natural Gas
Exterior
Waterfront N
Water Access N
Accessibility 2+ Access Exits
Garage N
Building
Story 3
Foundation Stone
Sewer Public Sewer
Water Public
Architectural Style Victorian
Level or Stories 3
Additional Building Above Grade, Below Grade
New Construction N
Schools
School District Burlington City Schools
Others
Senior Community No
Tax ID 05-00129-00021
Ownership Fee Simple
SqFt Source Assessor
Acceptable Financing Conventional, Cash, FHA, VA
Listing Terms Conventional, Cash, FHA, VA
Financing Conventional,Cash,FHA,VA
Special Listing Condition Standard
Read Less
Want to know what your home might be worth? Contact us for a FREE valuation!

Our team is ready to help you sell your home for the highest possible price ASAP

Bought with Gregory T. Steen Sr. • Weichert Realtors-Medford






