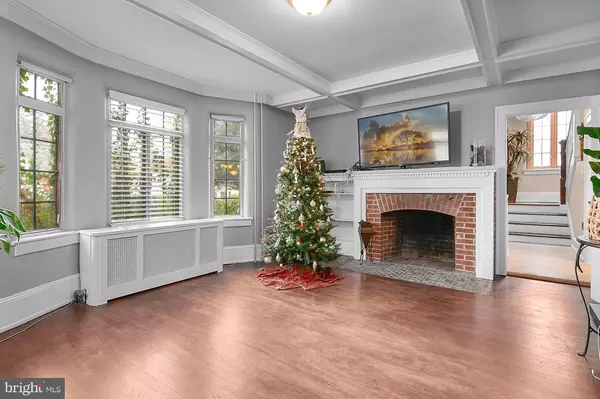$368,000
$385,000
4.4%For more information regarding the value of a property, please contact us for a free consultation.
625 PARKWAY AVE Ewing, NJ 08618
2 Beds
2 Baths
1,996 SqFt
Key Details
Sold Price $368,000
Property Type Single Family Home
Sub Type Detached
Listing Status Sold
Purchase Type For Sale
Square Footage 1,996 sqft
Price per Sqft $184
Subdivision None Available
MLS Listing ID NJME2006442
Sold Date 02/18/22
Style Tudor
Bedrooms 2
Full Baths 1
Half Baths 1
HOA Y/N N
Abv Grd Liv Area 1,996
Originating Board BRIGHT
Year Built 1928
Annual Tax Amount $6,541
Tax Year 2021
Lot Size 7,350 Sqft
Acres 0.17
Lot Dimensions 50.00 x 149.00
Property Description
New Pictures, 360 Virtual Tour & Seller's Disclosure Added to the Listing!! Beautiful & cozyTudor home with white stucco exterior, stone walkway to the front door of 1,996 square ft living space with a renovated kitchen, quartz countertops, heated floors, tray ceilings, walk-in shower and red oak flooring. Lot size is approximately 7,400 square ft. Bathroom renovated along with new carpet and a working fire place in family room. The family room large enough to be converted into a 3rd bedroom if needed. Pull down attic for extra storage. Location is approx. 6-10 mins from College of NJ, Rider University, the train station, NJ State Museum Planetarium and shopping center.
Location
State NJ
County Mercer
Area Ewing Twp (21102)
Zoning RES
Rooms
Other Rooms Living Room, Dining Room, Primary Bedroom, Bedroom 2, Kitchen, Family Room, Bedroom 1, Other, Attic
Basement Full, Unfinished
Interior
Interior Features Butlers Pantry, Breakfast Area, Carpet, Dining Area, Family Room Off Kitchen, Floor Plan - Traditional, Formal/Separate Dining Room, Pantry, Recessed Lighting, Store/Office, Upgraded Countertops, Wine Storage, Soaking Tub, Crown Moldings, Built-Ins, Attic/House Fan, Attic
Hot Water Natural Gas
Heating Hot Water
Cooling None
Flooring Wood
Fireplaces Number 2
Equipment Dishwasher, Oven/Range - Gas, Refrigerator, Stainless Steel Appliances, Washer - Front Loading
Fireplace Y
Appliance Dishwasher, Oven/Range - Gas, Refrigerator, Stainless Steel Appliances, Washer - Front Loading
Heat Source Natural Gas
Laundry Basement
Exterior
Exterior Feature Patio(s)
Garage Additional Storage Area, Inside Access
Garage Spaces 2.0
Fence Other
Waterfront N
Water Access N
Roof Type Slate
Accessibility None
Porch Patio(s)
Total Parking Spaces 2
Garage Y
Building
Story 2
Foundation Brick/Mortar
Sewer Public Sewer
Water Public
Architectural Style Tudor
Level or Stories 2
Additional Building Above Grade, Below Grade
New Construction N
Schools
School District Ewing Township Public Schools
Others
Pets Allowed Y
Senior Community No
Ownership Fee Simple
SqFt Source Estimated
Acceptable Financing Conventional, VA, FHA 203(b), FHA
Listing Terms Conventional, VA, FHA 203(b), FHA
Financing Conventional,VA,FHA 203(b),FHA
Special Listing Condition Standard
Pets Description No Pet Restrictions
Read Less
Want to know what your home might be worth? Contact us for a FREE valuation!

Our team is ready to help you sell your home for the highest possible price ASAP

Bought with Marina Shikman • Coldwell Banker Residential Brokerage-Princeton Jc






