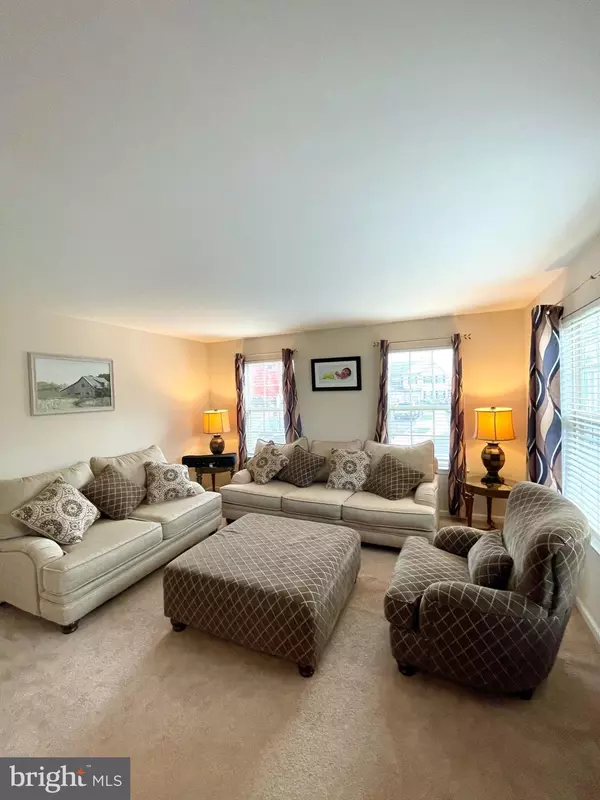$375,500
$385,000
2.5%For more information regarding the value of a property, please contact us for a free consultation.
2801 GATEWAY DR Royersford, PA 19468
3 Beds
3 Baths
1,864 SqFt
Key Details
Sold Price $375,500
Property Type Townhouse
Sub Type End of Row/Townhouse
Listing Status Sold
Purchase Type For Sale
Square Footage 1,864 sqft
Price per Sqft $201
Subdivision Waterford Greene
MLS Listing ID PAMC2017626
Sold Date 02/11/22
Style Other
Bedrooms 3
Full Baths 2
Half Baths 1
HOA Fees $129/mo
HOA Y/N Y
Abv Grd Liv Area 1,864
Originating Board BRIGHT
Year Built 1999
Annual Tax Amount $4,377
Tax Year 2021
Lot Size 3,024 Sqft
Acres 0.07
Lot Dimensions 24.00 x 0.00
Property Description
Your chance to own this Large 3 bedroom 2.5 bath END UNIT Townhome in the desirable community of Waterford Greene and the award winning Spring-Ford Area school district. Upon entering you will see that the home is flooded with natural light. The Foyer has wood flooring that extend into the dining room to your left. To the right is the formal living room. The 2 story family room features Cathedral ceilings, a wall of windows and a gas fireplace. This opens to the kitchen with plenty of counter space and lightning underneath the cabinets to accent the space. There are sliders to a private deck and tree lined backyard. This floor plan has the perfect flow for entertaining. A half bath and one car garage with entry to the home complete this level. Head upstairs to the Master Suite. Double doors open to your own private retreat! The Suite has Cathedral Ceilings, Walk in closet, Double sinks, Soaking tub and a Walk in shower. Two additional Bedrooms a full hall bath and Laundry complete this level. For added living space head down to the finished basement with Built in Bookshelves and plenty of storage areas. This community offers a Clubhouse, Tennis Courts and a Tot Lot. Convenient to all major roadways, Shopping and Restaurants. This home is ready for you to move right in!!
Location
State PA
County Montgomery
Area Limerick Twp (10637)
Zoning RESIDENTIAL
Rooms
Other Rooms Living Room, Dining Room, Primary Bedroom, Bedroom 2, Bedroom 3, Kitchen, Basement, Great Room, Laundry, Bathroom 2, Bathroom 3, Half Bath
Basement Fully Finished
Interior
Hot Water Natural Gas
Heating Forced Air
Cooling Central A/C
Fireplaces Number 1
Heat Source Natural Gas
Exterior
Exterior Feature Deck(s)
Garage Garage - Front Entry, Garage Door Opener, Inside Access
Garage Spaces 3.0
Utilities Available Cable TV, Electric Available, Natural Gas Available, Sewer Available, Water Available
Amenities Available Club House, Tennis Courts
Waterfront N
Water Access N
Roof Type Architectural Shingle
Accessibility Level Entry - Main
Porch Deck(s)
Parking Type Driveway, On Street, Attached Garage
Attached Garage 1
Total Parking Spaces 3
Garage Y
Building
Story 3
Foundation Slab
Sewer Public Sewer
Water Public
Architectural Style Other
Level or Stories 3
Additional Building Above Grade, Below Grade
New Construction N
Schools
School District Spring-Ford Area
Others
Pets Allowed Y
HOA Fee Include Trash,Lawn Maintenance,Snow Removal
Senior Community No
Tax ID 37-00-00890-072
Ownership Fee Simple
SqFt Source Assessor
Acceptable Financing Conventional, Cash
Horse Property N
Listing Terms Conventional, Cash
Financing Conventional,Cash
Special Listing Condition Standard
Pets Description No Pet Restrictions
Read Less
Want to know what your home might be worth? Contact us for a FREE valuation!

Our team is ready to help you sell your home for the highest possible price ASAP

Bought with Yong (David) Kim • RE/MAX Central - Blue Bell






