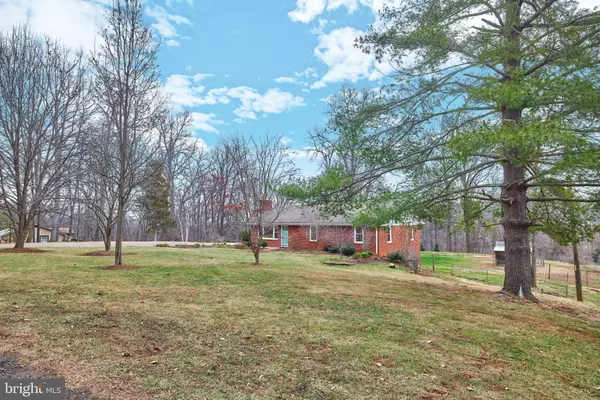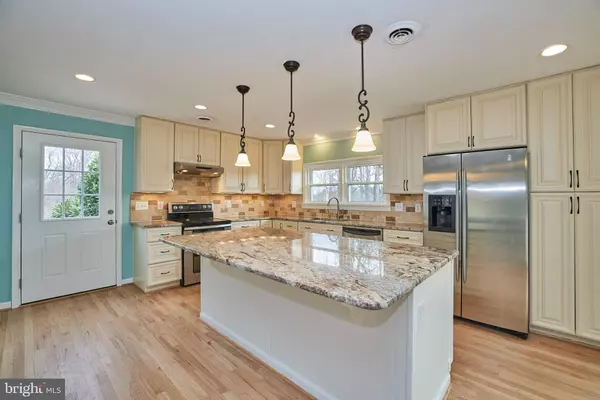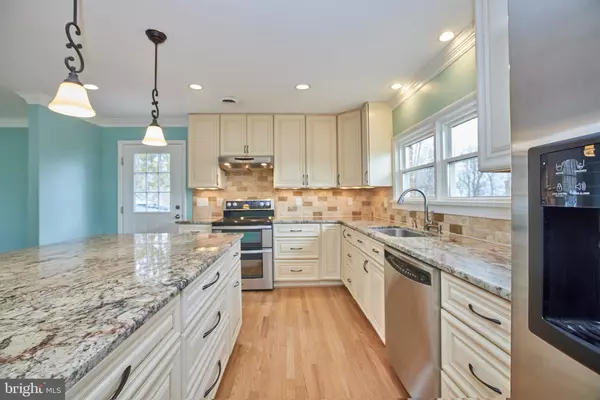$516,500
$450,000
14.8%For more information regarding the value of a property, please contact us for a free consultation.
5212 HILLSIDE DR Warrenton, VA 20187
4 Beds
2 Baths
2,250 SqFt
Key Details
Sold Price $516,500
Property Type Single Family Home
Sub Type Detached
Listing Status Sold
Purchase Type For Sale
Square Footage 2,250 sqft
Price per Sqft $229
Subdivision Baldwin Ridge
MLS Listing ID VAFQ2002726
Sold Date 02/07/22
Style Ranch/Rambler
Bedrooms 4
Full Baths 2
HOA Y/N N
Abv Grd Liv Area 1,500
Originating Board BRIGHT
Year Built 1968
Annual Tax Amount $2,914
Tax Year 2021
Lot Size 1.000 Acres
Acres 1.0
Property Description
*CONTRACT RATIFIED. OPEN HOUSE for Sunday (01/23) has been Cancelled.*
PERFECT FOR COMMUTERS WHO WANT TO LIVE AWAY FROM THE HUSTLE AND BUSTLE. Welcome to your rural retreat on a dead end street situated on a large one acre lot. Located on the popular DC side of Warrenton, this sun-drenched 4 bedroom, 2 bath home features plenty of recent upgrades: brand new bathrooms; newly refinished floors; recently replaced HVAC; fully renovated kitchen; newer windows , doors, and gutters; updated landscaping in front yard; and new paint throughout. The open floor plan lets everyone be part of the conversation. The large deck is perfect for outdoor entertaining or enjoying a quiet cup of coffee while enjoying the sunrise! Loads of storage throughout. Fully fenced back yard. Minutes to Rt. 29 providing easy access to Warrenton and Gainesville shops, restaurants, and entertainment and I-66. Perfect commuter location! C. HUNTER RICHIE ES, AUBURN MS, KETTLE RUN HS
Location
State VA
County Fauquier
Zoning R1
Direction West
Rooms
Basement Daylight, Partial, Heated, Improved, Interior Access, Outside Entrance, Partially Finished, Rear Entrance, Walkout Level, Windows, Space For Rooms, Workshop
Main Level Bedrooms 3
Interior
Interior Features Ceiling Fan(s), Crown Moldings, Entry Level Bedroom, Family Room Off Kitchen, Kitchen - Table Space, Primary Bath(s), Walk-in Closet(s), Wood Floors, Floor Plan - Open, Kitchen - Eat-In, Kitchen - Gourmet, Kitchen - Island, Recessed Lighting, Upgraded Countertops, Window Treatments, Built-Ins, Wainscotting, Wood Stove
Hot Water Electric
Heating Heat Pump(s)
Cooling Ceiling Fan(s), Central A/C, Programmable Thermostat
Flooring Ceramic Tile, Hardwood
Fireplaces Number 1
Fireplaces Type Flue for Stove, Mantel(s), Brick
Equipment Built-In Range, Dishwasher, Disposal, Dryer, Exhaust Fan, Oven - Self Cleaning, Oven - Single, Oven/Range - Electric, Range Hood, Refrigerator, Stainless Steel Appliances, Washer, Water Heater, ENERGY STAR Dishwasher, ENERGY STAR Refrigerator
Fireplace Y
Window Features Casement,Double Hung,Double Pane,Energy Efficient,Insulated,Low-E
Appliance Built-In Range, Dishwasher, Disposal, Dryer, Exhaust Fan, Oven - Self Cleaning, Oven - Single, Oven/Range - Electric, Range Hood, Refrigerator, Stainless Steel Appliances, Washer, Water Heater, ENERGY STAR Dishwasher, ENERGY STAR Refrigerator
Heat Source Electric
Laundry Basement
Exterior
Exterior Feature Deck(s)
Fence Rear, Fully
Waterfront N
Water Access N
Roof Type Asphalt,Shingle
Accessibility Other
Porch Deck(s)
Garage N
Building
Lot Description Rural, Front Yard, Rear Yard, SideYard(s), Cul-de-sac, No Thru Street
Story 2
Foundation Slab
Sewer Septic < # of BR
Water Well
Architectural Style Ranch/Rambler
Level or Stories 2
Additional Building Above Grade, Below Grade
New Construction N
Schools
Elementary Schools C. Hunter Ritchie
Middle Schools Auburn
High Schools Kettle Run
School District Fauquier County Public Schools
Others
Senior Community No
Tax ID 7906-40-7227
Ownership Fee Simple
SqFt Source Assessor
Security Features Smoke Detector
Special Listing Condition Standard
Read Less
Want to know what your home might be worth? Contact us for a FREE valuation!

Our team is ready to help you sell your home for the highest possible price ASAP

Bought with Casey A Sutherland • Rosemont Real Estate, LLC






