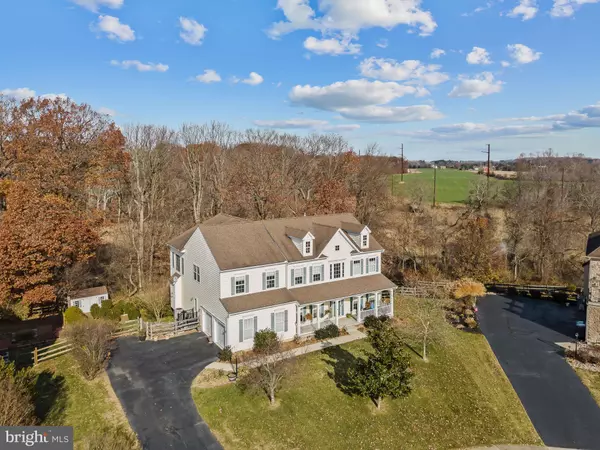$630,100
$619,990
1.6%For more information regarding the value of a property, please contact us for a free consultation.
44 AUGUSTINE BLVD Middletown, DE 19709
4 Beds
3 Baths
3,850 SqFt
Key Details
Sold Price $630,100
Property Type Single Family Home
Sub Type Detached
Listing Status Sold
Purchase Type For Sale
Square Footage 3,850 sqft
Price per Sqft $163
Subdivision Augustine Creek
MLS Listing ID DENC2012344
Sold Date 01/28/22
Style Colonial
Bedrooms 4
Full Baths 2
Half Baths 1
HOA Fees $29/ann
HOA Y/N Y
Abv Grd Liv Area 3,850
Originating Board BRIGHT
Year Built 2006
Annual Tax Amount $4,878
Tax Year 2021
Lot Size 0.510 Acres
Acres 0.51
Property Description
Welcome to 44 Augustine Blvd, a classic "Early Americana" farmhouse built by Blenheim in 2006, which has been lovingly maintained ever since by the original owner. Situated in an absolute prime location, the property boasts over half an acre lot, nestled on a cul-de-sac in the rarely available Augustine Creek neighborhood. Here, you gain the peace and tranquility of the country, while being proximate to the fastest growing area in Delaware and within the Appoquinimink school district. As you walk in, beyond the sitting room and first floor office, you will find an elegant formal dining room with chair railing and crown molding. Further within the home, you are greeted by an open floor plan, cathedral ceilings, and Gunstock hardwood floors. The gourmet eat-in kitchen is a foodie paradise, featuring granite countertops, soapstone farmhouse sink, 5 burner gas range, double wall ovens, plenty of pantry space, and a Sub-Zero fridge. The 2-story family room has plenty of space for entertaining, a gas fireplace, and 2-level windows that provide ample natural light. As an added bonus, the first floor contains a sunroom, the perfect place to relax at any time of day, care for your plants, or provide even more space for entertaining! Through the sliding doors behind the kitchen is a deck built from recycled bamboo (2015) - the grill runs on a natural gas line! No more trips to the store mid-grill when the propane tank runs out. The backyard is a gardener's paradise, fully fenced and very private, complete with a shed and lots of space designed for growing come spring. The basement is extremely spacious, has a full walk-out and rough-in for plumbing; ready for finishing. Upstairs, the large primary bedroom contains a jaw-dropping walk-in closet with custom built-in wardrobes, a separate area to relax, exercise, or work, plus a full bathroom with jacuzzi tub plus shower. Three additional spacious bedrooms and a full hall bath complete the upstairs. Don't miss the opportunity to make this wonderful home your own.
Additional features: whole house generator, central vacuum, 2 zone HVAC, pex manifold water system, new icemaker in fridge (2021), new garage doors (2021), low-maintenance foam gutter guards from PJ Fitzpatrick, UV tint treatment on upper windows in foyer and family room.
Location
State DE
County New Castle
Area South Of The Canal (30907)
Zoning NC21 - RESIDENTIAL
Rooms
Basement Drainage System, Rough Bath Plumb, Space For Rooms, Sump Pump, Walkout Level
Interior
Interior Features Additional Stairway, Ceiling Fan(s), Dining Area, Family Room Off Kitchen, Floor Plan - Open, Kitchen - Island, Primary Bath(s), Upgraded Countertops, Walk-in Closet(s)
Hot Water Natural Gas, 60+ Gallon Tank
Cooling Central A/C
Flooring Hardwood
Equipment Central Vacuum, Cooktop, Dishwasher, Dryer, Oven - Double, Refrigerator, Washer, Water Heater
Appliance Central Vacuum, Cooktop, Dishwasher, Dryer, Oven - Double, Refrigerator, Washer, Water Heater
Heat Source Natural Gas
Exterior
Exterior Feature Deck(s), Porch(es)
Garage Garage - Side Entry, Garage Door Opener
Garage Spaces 2.0
Waterfront N
Water Access N
Roof Type Asphalt
Accessibility Chairlift
Porch Deck(s), Porch(es)
Attached Garage 2
Total Parking Spaces 2
Garage Y
Building
Story 2
Foundation Concrete Perimeter
Sewer Public Sewer
Water Public
Architectural Style Colonial
Level or Stories 2
Additional Building Above Grade, Below Grade
Structure Type Dry Wall
New Construction N
Schools
Elementary Schools Cedar Lane
Middle Schools Alfred G Waters
High Schools Middletown
School District Appoquinimink
Others
Senior Community No
Tax ID 1300930022
Ownership Fee Simple
SqFt Source Estimated
Acceptable Financing Cash, Conventional
Horse Property N
Listing Terms Cash, Conventional
Financing Cash,Conventional
Special Listing Condition Standard
Read Less
Want to know what your home might be worth? Contact us for a FREE valuation!

Our team is ready to help you sell your home for the highest possible price ASAP

Bought with Michael Doyle • Century 21 Emerald






