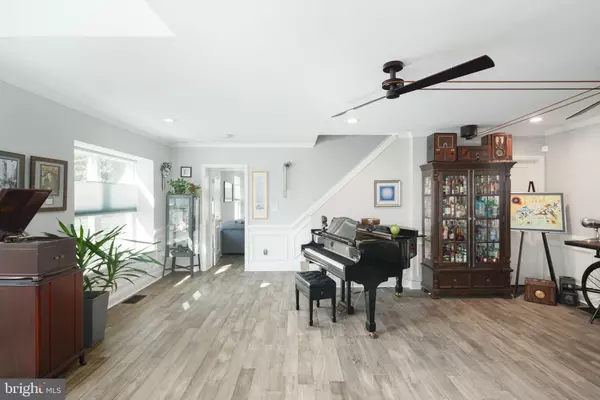Bought with Albert Kuzowsky • First Heritage Realty Alliance, LLC
$530,000
$539,900
1.8%For more information regarding the value of a property, please contact us for a free consultation.
46 NEVADA AVE Cherry Hill, NJ 08002
4 Beds
3 Baths
2,903 SqFt
Key Details
Sold Price $530,000
Property Type Single Family Home
Sub Type Detached
Listing Status Sold
Purchase Type For Sale
Square Footage 2,903 sqft
Price per Sqft $182
Subdivision None Available
MLS Listing ID NJCD2009328
Sold Date 01/10/22
Style Contemporary
Bedrooms 4
Full Baths 3
HOA Y/N N
Abv Grd Liv Area 2,903
Year Built 1946
Available Date 2021-10-30
Annual Tax Amount $13,023
Tax Year 2021
Lot Size 0.287 Acres
Acres 0.29
Lot Dimensions 100.00 x 125.00
Property Sub-Type Detached
Source BRIGHT
Property Description
This gorgeous home is conveniently located in the heart of Cherry Hill, yet tucked away on a private dead-end street. No expense was spared when this home was impeccably renovated and transformed only two years ago. As soon as you enter the home you will be greeted by the grand vaulted ceiling and expansive feel of the open floor plan. The first floor features a huge formal living area, guest bedroom (currently being used as a Den) with a full bath. A bright gourmet kitchen with top-of-the-line stainless steel appliances and granite counter tops, an entertainers dream that leads you seamlessly into the dining and family room. Make your way up to the second floor and you will find the primary bedroom with en-suite bath and two additional bedrooms (one being used as a theater, can easily be converted back to a bedroom) Both bedrooms share a full bath. The large backyard and oversized detached garage round out this amazing home. Fantastic location with easy access to major roadways, shopping and dining. Award winning Cherry Hill school district!!
Location
State NJ
County Camden
Area Cherry Hill Twp (20409)
Zoning RES
Rooms
Other Rooms Living Room, Dining Room, Primary Bedroom, Bedroom 2, Bedroom 3, Kitchen, Family Room, Bedroom 1, Other
Basement Partial, Unfinished
Main Level Bedrooms 1
Interior
Interior Features Kitchen - Eat-In
Hot Water Tankless
Heating Forced Air
Cooling Central A/C
Flooring Wood
Equipment Dishwasher
Fireplace N
Window Features Energy Efficient
Appliance Dishwasher
Heat Source Natural Gas
Laundry Main Floor
Exterior
Parking Features Garage - Rear Entry
Garage Spaces 7.0
Water Access N
Roof Type Pitched
Accessibility None
Total Parking Spaces 7
Garage Y
Building
Story 2
Foundation Brick/Mortar
Sewer Public Sewer
Water Public
Architectural Style Contemporary
Level or Stories 2
Additional Building Above Grade, Below Grade
Structure Type 9'+ Ceilings
New Construction N
Schools
School District Cherry Hill Township Public Schools
Others
Senior Community No
Tax ID 09-00392 01-00017
Ownership Fee Simple
SqFt Source Assessor
Acceptable Financing Conventional, Cash, FHA, VA
Listing Terms Conventional, Cash, FHA, VA
Financing Conventional,Cash,FHA,VA
Special Listing Condition Standard
Read Less
Want to know what your home might be worth? Contact us for a FREE valuation!

Our team is ready to help you sell your home for the highest possible price ASAP






