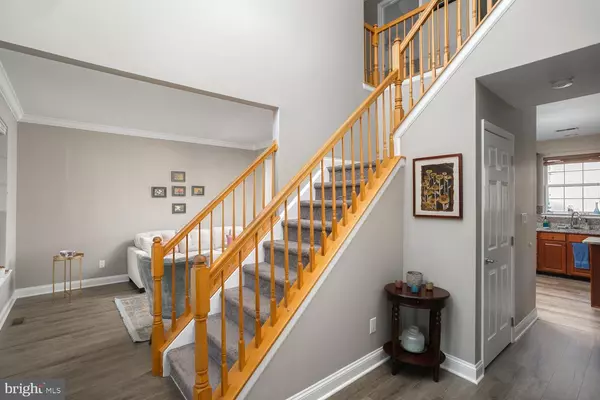$548,000
$522,000
5.0%For more information regarding the value of a property, please contact us for a free consultation.
51 BIRMINGHAM DR Columbus, NJ 08022
4 Beds
3 Baths
2,600 SqFt
Key Details
Sold Price $548,000
Property Type Single Family Home
Sub Type Detached
Listing Status Sold
Purchase Type For Sale
Square Footage 2,600 sqft
Price per Sqft $210
Subdivision Mapleton
MLS Listing ID NJBL2011482
Sold Date 12/30/21
Style Colonial
Bedrooms 4
Full Baths 2
Half Baths 1
HOA Y/N N
Abv Grd Liv Area 2,600
Originating Board BRIGHT
Year Built 2001
Annual Tax Amount $9,072
Tax Year 2021
Lot Size 0.271 Acres
Acres 0.27
Lot Dimensions .27
Property Description
Beautifully colonial, 2610 model sitting on a .27 acre plus a corner lot. Front porch with two bump out sides, two story foyer entrance. The design of this homes creates an airy atmosphere as you go from room to room. Leave the foyer and you can enter good size living room, dining room with bay windows, crown molding and recess lighting. Now enter the gourmet kitchen with back splash, 42" cherry cabinets, corian counter tops, island breakfast bar and separate eating area, sliders to the back yard. Large family room with gas fireplace complimenting the first floor is a spacious cozy office.The second floor has a wonderful master suite with walk in closet and superb master bath with jacuzzi tub plus his and hers sink with mable top and stand shower. Three more good sized bedrooms and another full bath and a loft complete the 2nd floor. Home offers full unfinished basement, spinkler system,central vaccum,central humidifier, 2 car garage and much more. Great location to base/post and all major highways.
Location
State NJ
County Burlington
Area Mansfield Twp (20318)
Zoning RESD
Rooms
Other Rooms Living Room, Dining Room, Primary Bedroom, Bedroom 2, Bedroom 3, Kitchen, Family Room, Bedroom 1, Other, Attic
Basement Full, Unfinished
Interior
Interior Features Primary Bath(s), Kitchen - Island, Butlers Pantry, Ceiling Fan(s), Attic/House Fan, Central Vacuum, Sprinkler System, Air Filter System, Stall Shower, Dining Area
Hot Water Natural Gas
Heating Forced Air
Cooling Central A/C
Flooring Fully Carpeted, Vinyl, Stone
Fireplaces Number 1
Fireplaces Type Gas/Propane
Equipment Cooktop, Oven - Self Cleaning, Dishwasher, Refrigerator, Disposal
Fireplace Y
Window Features Bay/Bow
Appliance Cooktop, Oven - Self Cleaning, Dishwasher, Refrigerator, Disposal
Heat Source Natural Gas
Laundry Main Floor
Exterior
Exterior Feature Porch(es)
Garage Inside Access, Garage Door Opener, Oversized
Garage Spaces 6.0
Utilities Available Cable TV
Water Access N
Roof Type Shingle
Accessibility None
Porch Porch(es)
Attached Garage 2
Total Parking Spaces 6
Garage Y
Building
Lot Description Corner, Cul-de-sac, Level, Front Yard, Rear Yard, SideYard(s)
Story 2
Foundation Concrete Perimeter
Sewer Public Sewer
Water Public
Architectural Style Colonial
Level or Stories 2
Additional Building Above Grade
Structure Type 9'+ Ceilings
New Construction N
Schools
Middle Schools Northern Burlington County Regional
High Schools Northern Burlington County Regional
School District Northern Burlington Count Schools
Others
Senior Community No
Tax ID 18-00010 03-00046
Ownership Fee Simple
SqFt Source Estimated
Acceptable Financing Conventional, VA
Listing Terms Conventional, VA
Financing Conventional,VA
Special Listing Condition Standard
Read Less
Want to know what your home might be worth? Contact us for a FREE valuation!

Our team is ready to help you sell your home for the highest possible price ASAP

Bought with Non Member • Non Subscribing Office






