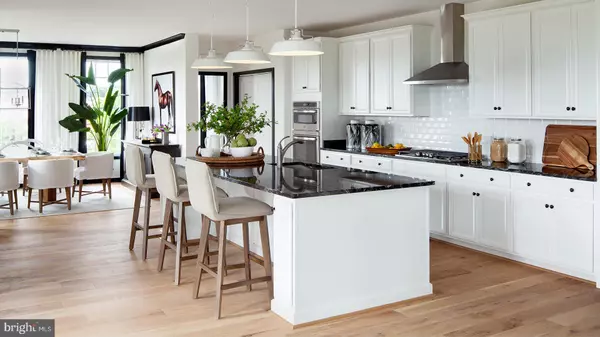$655,950
$655,950
For more information regarding the value of a property, please contact us for a free consultation.
23526 NEERSVILLE CORNER TER Ashburn, VA 20148
3 Beds
3 Baths
2,672 SqFt
Key Details
Sold Price $655,950
Property Type Condo
Sub Type Condo/Co-op
Listing Status Sold
Purchase Type For Sale
Square Footage 2,672 sqft
Price per Sqft $245
Subdivision Loudoun Valley Carlisle
MLS Listing ID VALO438286
Sold Date 12/14/21
Style Contemporary
Bedrooms 3
Full Baths 2
Half Baths 1
Condo Fees $150/mo
HOA Fees $98/mo
HOA Y/N Y
Abv Grd Liv Area 2,672
Originating Board BRIGHT
Year Built 2021
Tax Year 2021
Property Description
This award-winning home design has upgraded features throughout. The stunning kitchen boasts a designer backsplash, modern cabinets, and upgraded countertops. The primary bedroom suite and two secondary bedrooms are located on the second floor. Flex space on the first floor could be used as a office or a yoga room—the possibilities are endless. This community offers ample open green space and walking trails throughout. Don't miss this opportunity—call today to schedule an appointment! September/October 2021 delivery!
Location
State VA
County Loudoun
Rooms
Other Rooms Dining Room, Primary Bedroom, Bedroom 2, Bedroom 3, Kitchen, Family Room, Foyer
Interior
Interior Features Walk-in Closet(s), Recessed Lighting, Family Room Off Kitchen, Floor Plan - Open, Crown Moldings, Kitchen - Island
Hot Water Natural Gas
Cooling Programmable Thermostat, Central A/C
Flooring Hardwood, Carpet
Equipment Cooktop, Dishwasher, Disposal, Dryer - Front Loading, Microwave, Oven - Wall, Range Hood, Refrigerator, Washer - Front Loading
Appliance Cooktop, Dishwasher, Disposal, Dryer - Front Loading, Microwave, Oven - Wall, Range Hood, Refrigerator, Washer - Front Loading
Heat Source Natural Gas
Laundry Upper Floor, Dryer In Unit, Washer In Unit
Exterior
Exterior Feature Balcony, Terrace
Garage Garage - Rear Entry
Garage Spaces 1.0
Utilities Available Under Ground
Amenities Available Community Center, Tot Lots/Playground, Tennis Courts, Exercise Room, Basketball Courts, Club House, Pool - Outdoor, Common Grounds
Water Access N
Accessibility None
Porch Balcony, Terrace
Attached Garage 1
Total Parking Spaces 1
Garage Y
Building
Story 3
Unit Features Garden 1 - 4 Floors
Foundation Slab
Sewer Public Sewer
Water Public
Architectural Style Contemporary
Level or Stories 3
Additional Building Above Grade
Structure Type 9'+ Ceilings
New Construction Y
Schools
Elementary Schools Rosa Lee Carter
Middle Schools Stone Hill
High Schools Rock Ridge
School District Loudoun County Public Schools
Others
Pets Allowed Y
HOA Fee Include Lawn Care Rear,Lawn Care Side,Insurance,Lawn Care Front,Snow Removal,Pool(s),Recreation Facility,Trash,Ext Bldg Maint
Senior Community No
Tax ID NO TAX RECORD
Ownership Condominium
Security Features Carbon Monoxide Detector(s),Smoke Detector,Sprinkler System - Indoor
Special Listing Condition Standard
Pets Description No Pet Restrictions
Read Less
Want to know what your home might be worth? Contact us for a FREE valuation!

Our team is ready to help you sell your home for the highest possible price ASAP

Bought with Non Member • Metropolitan Regional Information Systems, Inc.






