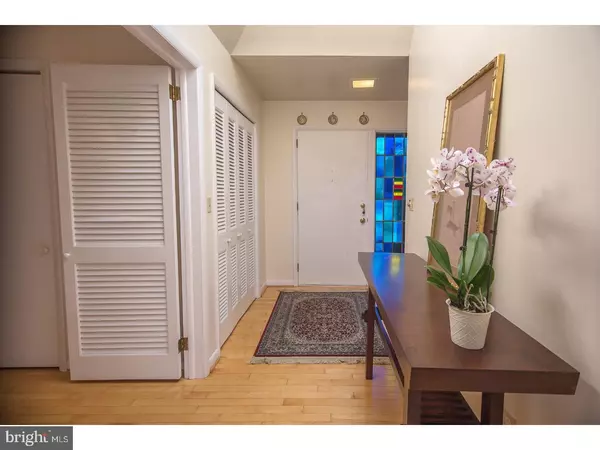$449,900
$449,900
For more information regarding the value of a property, please contact us for a free consultation.
975 S PENN DR West Chester, PA 19380
4 Beds
3 Baths
0.69 Acres Lot
Key Details
Sold Price $449,900
Property Type Single Family Home
Sub Type Detached
Listing Status Sold
Purchase Type For Sale
Subdivision North Hill
MLS Listing ID 1000297730
Sold Date 06/08/18
Style Ranch/Rambler
Bedrooms 4
Full Baths 2
Half Baths 1
HOA Fees $15/ann
HOA Y/N Y
Originating Board TREND
Year Built 1966
Annual Tax Amount $5,204
Tax Year 2018
Lot Size 0.692 Acres
Acres 0.69
Lot Dimensions REGULAR
Property Description
Large 4 bedroom, 2.5 bath brick ranch in North Hill neighborhood. This California style ranch has an open layout kitchen/family living area (with gas fireplace), hardwood floors throughout , main floor laundry area, oversized 2 car garage and full basement to name just a few of the advantages of this home. Enter from the street level to a sun drenched foyer with a large skylight. Straight ahead is the living room and dining room that current owner has combined to one large room. To the left of the foyer is a cozy family room with a stone faced gas fireplace. The kitchen is open to the family room with white cabinets; gas cooking and granite counter tops. The powder room and laundry room are easy access from the kitchen. Laundry has built in cabinets for additional storage. A private brick patio extends from the kitchen and family room with plenty of room for outdoor entertaining and an easy maintenance fish pond. The right side of the home has 4 good sized bedrooms. The master suite has its own bath and teak floor. The other 3 bedrooms have hardwood. Hall bath has been updated. The oversized 2 car garage, basement, and attic allow for copious storage. The North Hill neighborhood has a low, voluntary HOA ($180/year) which allows homeowners access to the community lake area as well as neighborhood activities.
Location
State PA
County Chester
Area West Goshen Twp (10352)
Zoning R3
Rooms
Other Rooms Living Room, Dining Room, Primary Bedroom, Bedroom 2, Bedroom 3, Kitchen, Family Room, Bedroom 1, Laundry, Attic
Basement Full, Unfinished, Outside Entrance
Interior
Interior Features Primary Bath(s), Skylight(s), Ceiling Fan(s), Stain/Lead Glass, Breakfast Area
Hot Water Electric
Heating Oil, Forced Air
Cooling Central A/C
Flooring Wood, Vinyl, Tile/Brick
Fireplaces Number 1
Fireplaces Type Stone, Gas/Propane
Equipment Cooktop, Dishwasher
Fireplace Y
Appliance Cooktop, Dishwasher
Heat Source Oil
Laundry Main Floor
Exterior
Exterior Feature Patio(s)
Garage Inside Access
Garage Spaces 2.0
Waterfront N
Water Access N
Roof Type Shingle
Accessibility None
Porch Patio(s)
Attached Garage 2
Total Parking Spaces 2
Garage Y
Building
Story 1
Foundation Brick/Mortar
Sewer Public Sewer
Water Public
Architectural Style Ranch/Rambler
Level or Stories 1
New Construction N
Schools
Elementary Schools Fern Hill
Middle Schools Peirce
High Schools B. Reed Henderson
School District West Chester Area
Others
Senior Community No
Tax ID 52-03N-0027.0500
Ownership Fee Simple
Read Less
Want to know what your home might be worth? Contact us for a FREE valuation!

Our team is ready to help you sell your home for the highest possible price ASAP

Bought with Deborah A West • BHHS Fox & Roach-West Chester






