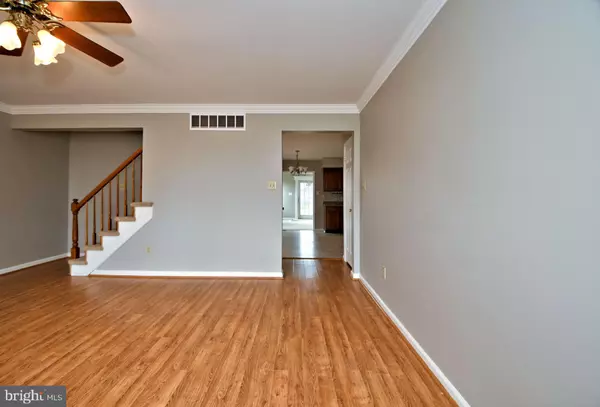$373,000
$359,900
3.6%For more information regarding the value of a property, please contact us for a free consultation.
132 WINDING WAY Telford, PA 18969
3 Beds
3 Baths
2,430 SqFt
Key Details
Sold Price $373,000
Property Type Single Family Home
Sub Type Twin/Semi-Detached
Listing Status Sold
Purchase Type For Sale
Square Footage 2,430 sqft
Price per Sqft $153
Subdivision Strawberry Fields
MLS Listing ID PAMC2014524
Sold Date 12/02/21
Style Colonial
Bedrooms 3
Full Baths 2
Half Baths 1
HOA Y/N N
Abv Grd Liv Area 2,030
Originating Board BRIGHT
Year Built 1993
Annual Tax Amount $4,990
Tax Year 2021
Lot Size 7,256 Sqft
Acres 0.17
Lot Dimensions 77.00 x 0.00
Property Sub-Type Twin/Semi-Detached
Property Description
Welcome home to this luxurious 3 Bed / 2.5 Bath semi-detached (twin) home located in the highly desired Strawberry Fields community in Souderton School District! BRAND NEW PAINT and BRAND NEW CARPETS with upgraded padding throughout. BRAND NEW HVAC, BRAND NEW Water Heater and BRAND NEW Finished Basement. Enter this updated home through a charming covered front porch into the first floor. As you open the front door, you will be greeted with a bright and spacious formal living room which leads to a huge kitchen with BRAND NEW Luxury Vinyl Plank Floors, BRAND NEW Stainless French door Fridge, BRAND NEW stainless steel slide in gas range, solid surface Corian countertops and new fixtures. Off the kitchen is a breakfast area. Bright and cheery formal dining room with wainscoting for nice gatherings. Enjoy and relax in the huge 15 x17 family room/sun room addition with vaulted ceiling. Pantry and half bath with new LVP Floors complete the first floor. Fenced backyard with nice sized patio for your relaxation and enjoyment. As you head up the stairs to the second floor, you will find the bright and expansive master bedroom with a huge walk-in closet, second closet, ceiling fan, and a spacious master bathroom with shower stall, and a linen closet. Also on the second floor are 2 additional good sized bedrooms. The large hall bath with BRAND NEW granite countertops complete the second floor. The newly finished basement includes plenty of recessed LED lighting and gorgeous Luxury Vinyl Plank floors. Utility/Laundry area in the basement. One car garage with driveway parking for two additional cars. Very low taxes and NO HOA fees! Convenient location with easy access to Rt 309, Rt 113, Rt 476 with access to all major roads for an easy commute to Philadelphia or the Lehigh Valley. Why wait, pack your bags and move right in!
Location
State PA
County Montgomery
Area Franconia Twp (10634)
Zoning R130
Rooms
Other Rooms Living Room, Dining Room, Primary Bedroom, Bedroom 2, Bedroom 3, Kitchen, Family Room, Sun/Florida Room, Bathroom 2, Primary Bathroom, Half Bath
Basement Fully Finished
Interior
Interior Features Breakfast Area, Carpet, Ceiling Fan(s), Combination Kitchen/Dining, Dining Area, Family Room Off Kitchen, Formal/Separate Dining Room, Kitchen - Eat-In, Pantry, Primary Bath(s), Recessed Lighting, Upgraded Countertops
Hot Water Natural Gas
Heating Forced Air
Cooling Central A/C
Equipment Dishwasher, Disposal, Oven - Self Cleaning, Oven/Range - Gas, Refrigerator, Stainless Steel Appliances, Water Heater
Furnishings No
Fireplace N
Appliance Dishwasher, Disposal, Oven - Self Cleaning, Oven/Range - Gas, Refrigerator, Stainless Steel Appliances, Water Heater
Heat Source Natural Gas
Laundry Basement
Exterior
Exterior Feature Patio(s), Porch(es)
Parking Features Garage - Front Entry, Inside Access
Garage Spaces 1.0
Water Access N
Accessibility None
Porch Patio(s), Porch(es)
Attached Garage 1
Total Parking Spaces 1
Garage Y
Building
Story 2
Foundation Concrete Perimeter
Sewer Public Sewer
Water Public
Architectural Style Colonial
Level or Stories 2
Additional Building Above Grade, Below Grade
New Construction N
Schools
School District Souderton Area
Others
Senior Community No
Tax ID 34-00-04979-873
Ownership Fee Simple
SqFt Source Assessor
Acceptable Financing Cash, Conventional
Horse Property N
Listing Terms Cash, Conventional
Financing Cash,Conventional
Special Listing Condition Standard
Read Less
Want to know what your home might be worth? Contact us for a FREE valuation!

Our team is ready to help you sell your home for the highest possible price ASAP

Bought with Tam Nguyen • RE/MAX Reliance





