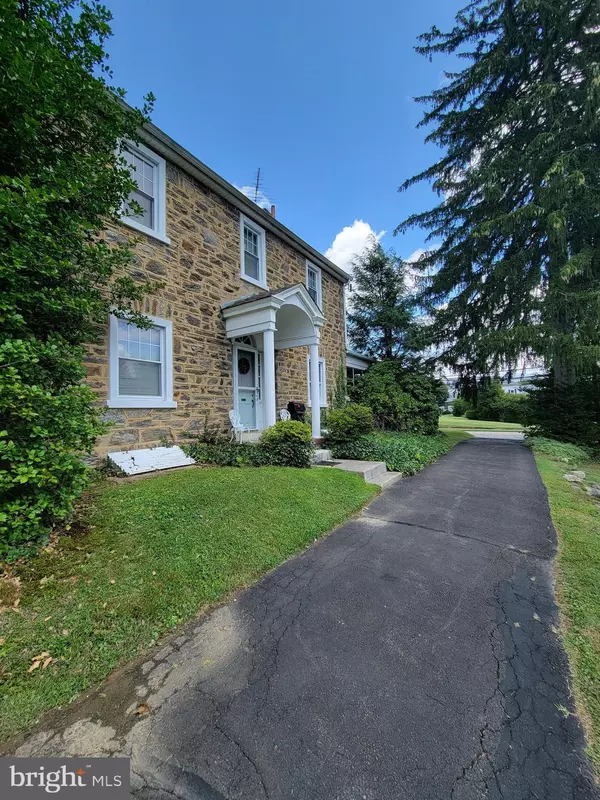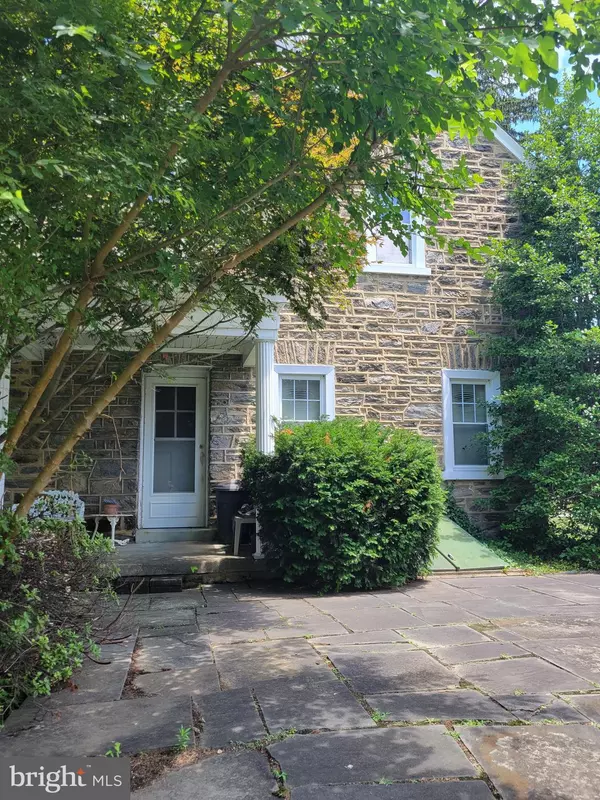Bought with Thomas J Love • First Heritage Realty Alliance, LLC
$366,000
$365,000
0.3%For more information regarding the value of a property, please contact us for a free consultation.
1078 SOUTHAMPTON RD Philadelphia, PA 19116
3 Beds
3 Baths
2,036 SqFt
Key Details
Sold Price $366,000
Property Type Single Family Home
Sub Type Detached
Listing Status Sold
Purchase Type For Sale
Square Footage 2,036 sqft
Price per Sqft $179
Subdivision Somerton
MLS Listing ID PAPH2017596
Sold Date 11/12/21
Style Colonial
Bedrooms 3
Full Baths 2
Half Baths 1
HOA Y/N N
Abv Grd Liv Area 1,536
Year Built 1958
Annual Tax Amount $4,883
Tax Year 2021
Lot Size 0.253 Acres
Acres 0.25
Lot Dimensions 50.00 x 220.00
Property Sub-Type Detached
Source BRIGHT
Property Description
This charming estate in Old Somerton comes with the adjacent lot (tax ID 583060400) for a total of .51 acres. This three-bedroom, two full and one half bath Colonial is in need of some TLC to restore its elegance. Enter the first floor through the foyer with hardwood floors throughout and into the living room. This spacious room features a fireplace with hardwired sconces and newer windows throughout the whole home. Continue through either of the double entrances to the screened in porch with stone walls. The original kitchen has a built-in breakfast nook and tiffany lamp, entering into the formal dining room with sconces. A convenient powder room completes the first floor. The second floor features 2 large bedrooms with closets, a hallway bath, and master bedroom. This large master is complete with his and her (walk-in) closets and master bath with a stand up shower. The third floor is unfinished waiting to be a complete 4th bedroom with its large vaulted ceiling, exposed brick walls and walk in closet. The basement is partially finished with a laundry room and separate utility room/workshop that exits through the bilco doors to your stone patio. This home sits on a large private lot and features a driveway with parking for 5+ cars as well as a separate detached two car garage.
Location
State PA
County Philadelphia
Area 19116 (19116)
Zoning RSD1
Rooms
Basement Partially Finished, Walkout Stairs
Interior
Interior Features Attic, Dining Area, Kitchen - Eat-In, Stall Shower, Tub Shower, Walk-in Closet(s), Wood Floors
Hot Water Electric
Heating Radiant
Cooling None
Flooring Hardwood
Fireplaces Number 1
Fireplace Y
Window Features Energy Efficient
Heat Source Oil
Exterior
Exterior Feature Patio(s), Enclosed, Screened
Parking Features Other
Garage Spaces 2.0
Water Access N
Roof Type Slate
Accessibility None
Porch Patio(s), Enclosed, Screened
Total Parking Spaces 2
Garage Y
Building
Story 3
Sewer Public Sewer
Water Public
Architectural Style Colonial
Level or Stories 3
Additional Building Above Grade, Below Grade
New Construction N
Schools
School District The School District Of Philadelphia
Others
Senior Community No
Tax ID 583060500
Ownership Fee Simple
SqFt Source Assessor
Special Listing Condition Standard
Read Less
Want to know what your home might be worth? Contact us for a FREE valuation!

Our team is ready to help you sell your home for the highest possible price ASAP






