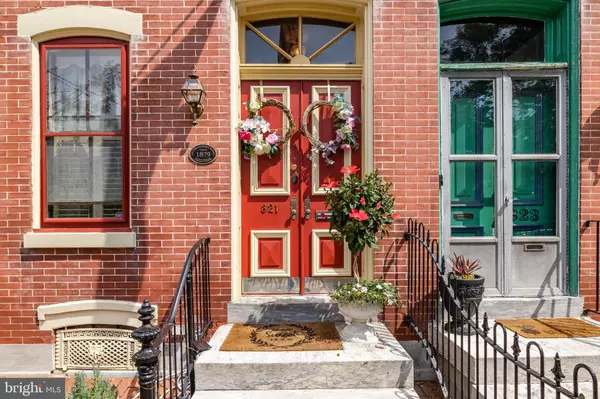$300,000
$299,000
0.3%For more information regarding the value of a property, please contact us for a free consultation.
321 E UNION ST Burlington, NJ 08016
5 Beds
2 Baths
2,376 SqFt
Key Details
Sold Price $300,000
Property Type Single Family Home
Sub Type Twin/Semi-Detached
Listing Status Sold
Purchase Type For Sale
Square Footage 2,376 sqft
Price per Sqft $126
Subdivision Yorkshire
MLS Listing ID NJBL2004776
Sold Date 11/12/21
Style Colonial
Bedrooms 5
Full Baths 1
Half Baths 1
HOA Y/N N
Abv Grd Liv Area 2,376
Originating Board BRIGHT
Year Built 1879
Annual Tax Amount $6,421
Tax Year 2020
Lot Size 3,048 Sqft
Acres 0.07
Lot Dimensions 24.00 x 127.00
Property Description
Attention history buffs, Presenting the Oliver-O'Connell house, Circa 1879. This exquisite Italianate style twin home located on popular E Union Street offers 5 Bedrooms, 1.5 Baths, plus office/den, 3 full stories and full basement, brand new kitchen (1/21), brand new boiler and HW heater (2021), newer bath and windows, dual stair cases and all original wood flooring. Curb appeal galore with the brick front, marble front steps with black iron gothic style fence runs parallel to the front of the house. Enter the home through French doors which brings you to the magnificent (20' x 19') living room, 10' ceilings, gas fireplace w/marble surround, crown molding and custom shutters. The front staircase connects the living room to the 2nd floor. Continue ahead to the dining room through custom painted pillars which were marbleized by a local artist. The spacious dining room has 9' ceilings, built in wall unit, plantation shutters and medallion on ceiling and door to the side yard. Ahead is the brand new kitchen (1/21) with granite, stone backsplash, center island, recessed lights, Bosch dishwasher, wainscoting, stainless appliances, Samsung stove and vent hood. The 2nd staircase is off the kitchen, as well as the door leading to the laundry/storage room w/wet sink and storage. The powder room is off the laundry room. A quaint screened in room w/electric fountain can be accessed off the storage room where you can view the magnificent rear yard with Victorian gardens and a paver patio. The alley way leads to the front of the home and door/steps leading to basement. An interior hallway runs almost the entire length of the house and it connects the front and rear staircases. The main bedroom (12'x20') is quite unique with walk in closet, built in shelves, plantation shutters and door bringing you to to the 2nd bedroom, which could also be a sitting room or nursery. This 2nd bedroom also has a hallway door. The full bath was remodeled in 2008 and has jacuzzi tub, pedestal sink and tiled floors. Bedroom 3 has an attached bonus room which could be the 6th bedroom or an office/den. The 3rd floor brings you to the 4th bedroom and very pretty 5th bedroom. Quite a historic and unique home with many modern conveniences. An easy walk to downtown restaurants and the Delaware River. Numerous grass roots volunteer organizations and socially conscious neighbors. Flood insurance required
Location
State NJ
County Burlington
Area Burlington City (20305)
Zoning TRN
Rooms
Other Rooms Bedroom 2, Bedroom 3, Bedroom 4, Bedroom 5, Bedroom 1, Office
Basement Walkout Stairs, Unfinished
Interior
Interior Features Additional Stairway, Attic, Built-Ins, Ceiling Fan(s), Crown Moldings, Curved Staircase, Dining Area, Double/Dual Staircase, Kitchen - Island, Stall Shower, Wainscotting, Walk-in Closet(s), Wood Floors
Hot Water Natural Gas
Heating Radiator
Cooling Ceiling Fan(s), Wall Unit
Flooring Hardwood
Fireplaces Number 1
Fireplaces Type Gas/Propane
Equipment Dishwasher, Dryer - Electric, Microwave, Range Hood, Refrigerator, Stainless Steel Appliances, Stove, Washer
Fireplace Y
Appliance Dishwasher, Dryer - Electric, Microwave, Range Hood, Refrigerator, Stainless Steel Appliances, Stove, Washer
Heat Source Natural Gas
Laundry Basement
Exterior
Fence Rear
Utilities Available Cable TV, Phone
Waterfront N
Water Access N
Accessibility None
Garage N
Building
Lot Description Landscaping, Rear Yard
Story 3
Sewer Public Sewer
Water Public
Architectural Style Colonial
Level or Stories 3
Additional Building Above Grade, Below Grade
New Construction N
Schools
School District Burlington City Schools
Others
Senior Community No
Tax ID 05-00126-00037
Ownership Fee Simple
SqFt Source Assessor
Security Features Security System,Motion Detectors
Acceptable Financing Cash, Conventional, FHA, VA
Listing Terms Cash, Conventional, FHA, VA
Financing Cash,Conventional,FHA,VA
Special Listing Condition Standard
Read Less
Want to know what your home might be worth? Contact us for a FREE valuation!

Our team is ready to help you sell your home for the highest possible price ASAP

Bought with Denise Aly • Keller Williams Realty - Cherry Hill






