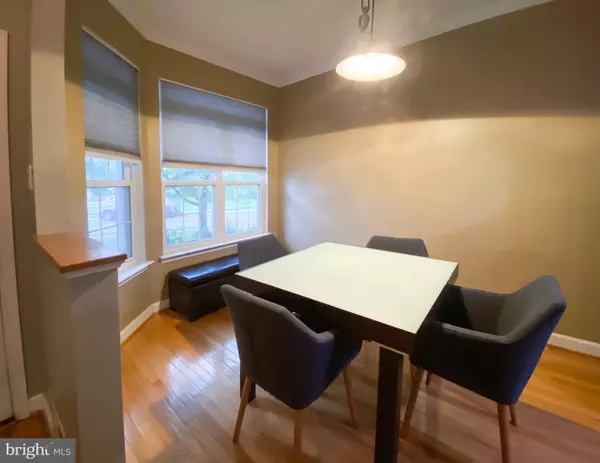$515,000
$515,000
For more information regarding the value of a property, please contact us for a free consultation.
8550 LIGHT MOON WAY Laurel, MD 20723
3 Beds
4 Baths
2,526 SqFt
Key Details
Sold Price $515,000
Property Type Townhouse
Sub Type Interior Row/Townhouse
Listing Status Sold
Purchase Type For Sale
Square Footage 2,526 sqft
Price per Sqft $203
Subdivision Emerson
MLS Listing ID MDHW2004702
Sold Date 11/05/21
Style Colonial
Bedrooms 3
Full Baths 3
Half Baths 1
HOA Fees $63/mo
HOA Y/N Y
Abv Grd Liv Area 2,026
Originating Board BRIGHT
Year Built 2003
Annual Tax Amount $6,328
Tax Year 2021
Property Description
Welcome to this beautifully updated 3 bedrooms, 3.5 bathrooms, move-in-ready home in the Emerson Community. Offers many high-end finishes, designer lightings, modern hardwares, upgraded switches, recently installed tiles, toilets and vanities.
You are sure to fall in love with this open concept townhouse with hardwood floors throughout main level. The large kitchen features nice kitchen cabinets, stainless steel appliances, and granite countertops. Open living and dinning room with gas fireplace and sliding doors to large deck. Upper level offers 3 Spacious bedrooms with 2 full bath. The master bedroom has an oversized bathroom, cathedral ceilings and walk-in closet. Laundry room on the second floor. Walk-out basement features a hardwood floor with recreation space with surround sound systems with renovated full bathroom. Freshly painted. Solar panels (Leased), Emerson community has a gorgeous pool, tennis courts, club house, tot lots etc. As-Is.
Location
State MD
County Howard
Zoning RED
Rooms
Basement Daylight, Partial, Connecting Stairway, Improved, Partially Finished, Walkout Level, Rear Entrance
Main Level Bedrooms 3
Interior
Interior Features Breakfast Area, Carpet, Wood Floors, Combination Dining/Living, Floor Plan - Open, Kitchen - Eat-In, Kitchen - Gourmet, Built-Ins, Dining Area, Soaking Tub, Walk-in Closet(s), Upgraded Countertops, Recessed Lighting, Pantry, Other
Hot Water Natural Gas
Heating Forced Air
Cooling Central A/C
Fireplaces Number 1
Equipment Built-In Microwave, Dishwasher, Oven/Range - Gas, Refrigerator, Washer - Front Loading, Water Heater, Dryer - Front Loading
Furnishings No
Fireplace Y
Appliance Built-In Microwave, Dishwasher, Oven/Range - Gas, Refrigerator, Washer - Front Loading, Water Heater, Dryer - Front Loading
Heat Source Natural Gas
Exterior
Garage Garage Door Opener, Garage - Front Entry
Garage Spaces 1.0
Amenities Available Bike Trail, Community Center, Jog/Walk Path, Pool - Outdoor, Tot Lots/Playground
Waterfront N
Water Access N
Accessibility None
Attached Garage 1
Total Parking Spaces 1
Garage Y
Building
Story 3
Foundation Other
Sewer Public Sewer
Water Public
Architectural Style Colonial
Level or Stories 3
Additional Building Above Grade, Below Grade
New Construction N
Schools
Elementary Schools Gorman Crossing
Middle Schools Murray Hill
High Schools Atholton
School District Howard County Public School System
Others
Pets Allowed Y
HOA Fee Include Pool(s),Recreation Facility
Senior Community No
Tax ID 1406569013
Ownership Fee Simple
SqFt Source Estimated
Acceptable Financing Cash, Conventional
Listing Terms Cash, Conventional
Financing Cash,Conventional
Special Listing Condition Standard
Pets Description Cats OK, Dogs OK
Read Less
Want to know what your home might be worth? Contact us for a FREE valuation!

Our team is ready to help you sell your home for the highest possible price ASAP

Bought with Sileshi Shewaneh • Taylor Properties






