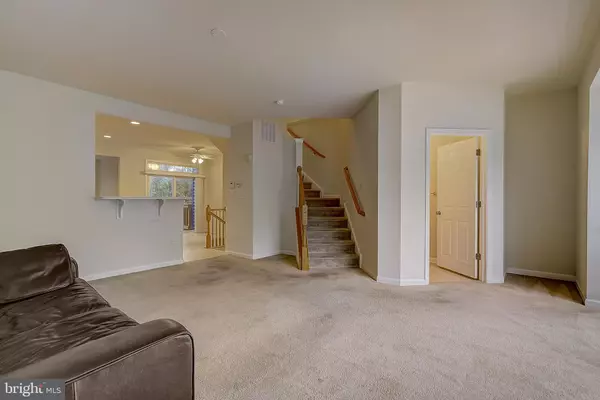$270,000
$275,000
1.8%For more information regarding the value of a property, please contact us for a free consultation.
52 RIVER LANE Delanco, NJ 08075
3 Beds
4 Baths
2,221 SqFt
Key Details
Sold Price $270,000
Property Type Townhouse
Sub Type Interior Row/Townhouse
Listing Status Sold
Purchase Type For Sale
Square Footage 2,221 sqft
Price per Sqft $121
Subdivision Rivers Edge
MLS Listing ID NJBL2006748
Sold Date 11/05/21
Style Contemporary
Bedrooms 3
Full Baths 2
Half Baths 2
HOA Fees $170/mo
HOA Y/N Y
Abv Grd Liv Area 2,221
Originating Board BRIGHT
Year Built 2008
Annual Tax Amount $7,946
Tax Year 2020
Lot Dimensions 0.00 x 0.00
Property Description
Welcome home to Rivers Edge! With a complete exterior renovation finished just a few years ago, this all stone-front townhome looks fresh from the outside and awaits it's new owners imagination for interior finishing touches. Boasting 3 levels, this townhome has enough space for working or learning from home! Enter through the front door and find a powder room, a one car garage and a bonus room with patio doors leading out to the covered patio area the overlooks the Delaware River and Philadelphia skyline. There are plenty of windows to let in natural light. The laundry room offers some storage, and also a new hot water heater. Head upstairs to the open concept main level, where a large living room, dining room and kitchen await you! This townhome features an expanded kitchen with plenty of windows to add bright light throughout the living space. Relax on the deck and soak in the views! Upstairs, a generous primary bedroom has a large walk-in closet and it's own bath with soaking tub and stand up shower. Two more bedrooms and another full bath round out the upper level. Come check it out today and live your best life on the Rivers Edge!
Location
State NJ
County Burlington
Area Delanco Twp (20309)
Zoning WFDA
Rooms
Other Rooms Living Room, Dining Room, Primary Bedroom, Bedroom 2, Kitchen, Family Room, Bedroom 1, Primary Bathroom
Interior
Interior Features Kitchen - Island, Sprinkler System, Kitchen - Eat-In, Breakfast Area, Ceiling Fan(s), Combination Kitchen/Dining, Dining Area, Family Room Off Kitchen, Floor Plan - Open, Kitchen - Table Space, Primary Bath(s), Recessed Lighting, Soaking Tub, Tub Shower, Stall Shower, Walk-in Closet(s)
Hot Water Natural Gas
Heating Forced Air
Cooling Central A/C
Flooring Fully Carpeted, Vinyl
Fireplace N
Heat Source Natural Gas
Laundry Upper Floor
Exterior
Exterior Feature Deck(s), Patio(s)
Garage Garage - Front Entry
Garage Spaces 1.0
Amenities Available None
Waterfront N
Water Access N
Accessibility None
Porch Deck(s), Patio(s)
Attached Garage 1
Total Parking Spaces 1
Garage Y
Building
Lot Description Level
Story 3
Foundation Slab
Sewer Public Sewer
Water Public
Architectural Style Contemporary
Level or Stories 3
Additional Building Above Grade, Below Grade
New Construction N
Schools
School District Riverside Township Public Schools
Others
Pets Allowed Y
HOA Fee Include Common Area Maintenance,Ext Bldg Maint,Lawn Maintenance,Snow Removal,Trash
Senior Community No
Tax ID 09-00500-00002-C2152
Ownership Condominium
Security Features Security System
Acceptable Financing Conventional, VA, FHA 203(b), Cash
Listing Terms Conventional, VA, FHA 203(b), Cash
Financing Conventional,VA,FHA 203(b),Cash
Special Listing Condition Standard
Pets Description No Pet Restrictions
Read Less
Want to know what your home might be worth? Contact us for a FREE valuation!

Our team is ready to help you sell your home for the highest possible price ASAP

Bought with Samuel Rifkin • Keller Williams Realty - Cherry Hill






