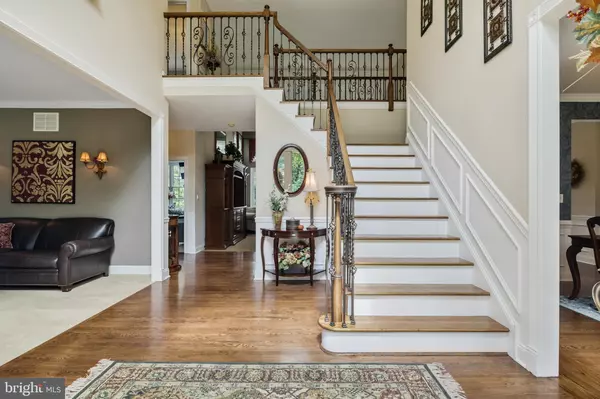$660,000
$649,900
1.6%For more information regarding the value of a property, please contact us for a free consultation.
52 CONSTITUTION DR. Southampton, NJ 08088
4 Beds
4 Baths
3,261 SqFt
Key Details
Sold Price $660,000
Property Type Single Family Home
Sub Type Detached
Listing Status Sold
Purchase Type For Sale
Square Footage 3,261 sqft
Price per Sqft $202
Subdivision Eagles Mere
MLS Listing ID NJBL2005682
Sold Date 11/03/21
Style Colonial
Bedrooms 4
Full Baths 3
Half Baths 1
HOA Y/N N
Abv Grd Liv Area 3,261
Originating Board BRIGHT
Year Built 2001
Annual Tax Amount $12,596
Tax Year 2020
Lot Size 1.000 Acres
Acres 1.0
Lot Dimensions 0.00 x 0.00
Property Description
Just Listed! Here’s your chance to own a wonderfully maintained and exquisite home situated on a large and spacious corner lot that has beautiful curb appeal, this home is sure to impress inside and out. Impressive features throughout as you enter the large and spacious foyer include stunning hardwood floors, gorgeous stair railings, custom chair rail, wainscoting, and crown moldings. The 1st floor flows nicely and has a formal dining room off the kitchen, a living room off the foyer, a special bonus room/den/library, and a huge family room with soaring ceiling heights that has a gas fireplace, custom window treatments, plantation shutters, that is open and leads you into the eat-in kitchen. The kitchen features granite countertops, custom tile backsplash, stainless steel appliances, a large center island, custom cabinetry, large double door pantry with pull out shelves, and a wine and beverage station with an additional beverage refrigerator. Off the kitchen features slider doors that lead out to your very own private deck overlooking the large and spacious private back yard. There are two staircases that lead up to the 2nd floor that has 4 bedrooms, including the huge master bedroom suite with cathedral ceiling, walk-in closet, and master bath with double sink vanity, shower, large linen closet, and jacuzzi/soaking tub. There are 3 additional nice sized bedrooms and a full bath with double sink vanity. Last but not least and best of all is your very own fully finished basement/lower level that is absolutely stunning and is another wonderful place to entertain guests and family with your full bar that has custom glass shelving and lighting, sink & refrigerator. There is also a spacious home office, an additional guest room/bonus room, and a full bath sure to impress. Additional features include a 2-car garage with custom garage doors, inside access, large front-loading washer/dryer, plenty of storage, brand NEW fencing and firepit area in the back, and a full 12-zone sprinkler system with smart control and phone app. An absolute must see! Schedule your appointment today and move right into this exquisite home!
Location
State NJ
County Burlington
Area Southampton Twp (20333)
Zoning RCPL
Rooms
Other Rooms Living Room, Dining Room, Primary Bedroom, Bedroom 2, Bedroom 3, Kitchen, Family Room, Bedroom 1, Other
Basement Full, Fully Finished, Sump Pump
Interior
Interior Features Primary Bath(s), Water Treat System, Breakfast Area, Built-Ins, Bar, Additional Stairway, Carpet, Ceiling Fan(s), Chair Railings, Combination Kitchen/Dining, Combination Kitchen/Living, Crown Moldings, Dining Area, Double/Dual Staircase, Family Room Off Kitchen, Floor Plan - Open, Kitchen - Eat-In, Kitchen - Island, Pantry, Recessed Lighting, Sprinkler System, Upgraded Countertops, Walk-in Closet(s), Wet/Dry Bar, Window Treatments, Wood Floors
Hot Water Electric
Heating Forced Air, Zoned
Cooling Central A/C
Flooring Wood, Fully Carpeted, Tile/Brick
Fireplaces Number 1
Fireplaces Type Gas/Propane
Equipment Cooktop, Compactor, Built-In Microwave, Dryer, Intercom, Oven/Range - Gas, Refrigerator, Stainless Steel Appliances, Washer
Fireplace Y
Appliance Cooktop, Compactor, Built-In Microwave, Dryer, Intercom, Oven/Range - Gas, Refrigerator, Stainless Steel Appliances, Washer
Heat Source Natural Gas
Laundry Main Floor
Exterior
Exterior Feature Deck(s), Patio(s)
Garage Garage - Side Entry, Garage Door Opener, Additional Storage Area, Inside Access
Garage Spaces 7.0
Utilities Available Cable TV, Electric Available, Natural Gas Available
Waterfront N
Water Access N
Roof Type Shingle
Accessibility None
Porch Deck(s), Patio(s)
Attached Garage 2
Total Parking Spaces 7
Garage Y
Building
Lot Description Corner, Front Yard, Landscaping, Private, Rear Yard
Story 2
Sewer On Site Septic
Water Private/Community Water, Well
Architectural Style Colonial
Level or Stories 2
Additional Building Above Grade, Below Grade
New Construction N
Schools
High Schools Seneca H.S.
School District Lenape Regional High
Others
Pets Allowed N
Senior Community No
Tax ID 33-29023-00032A
Ownership Fee Simple
SqFt Source Estimated
Security Features Motion Detectors,Security System
Special Listing Condition Standard
Read Less
Want to know what your home might be worth? Contact us for a FREE valuation!

Our team is ready to help you sell your home for the highest possible price ASAP

Bought with George Pavlushkin • RE/MAX Central - Manalapan






